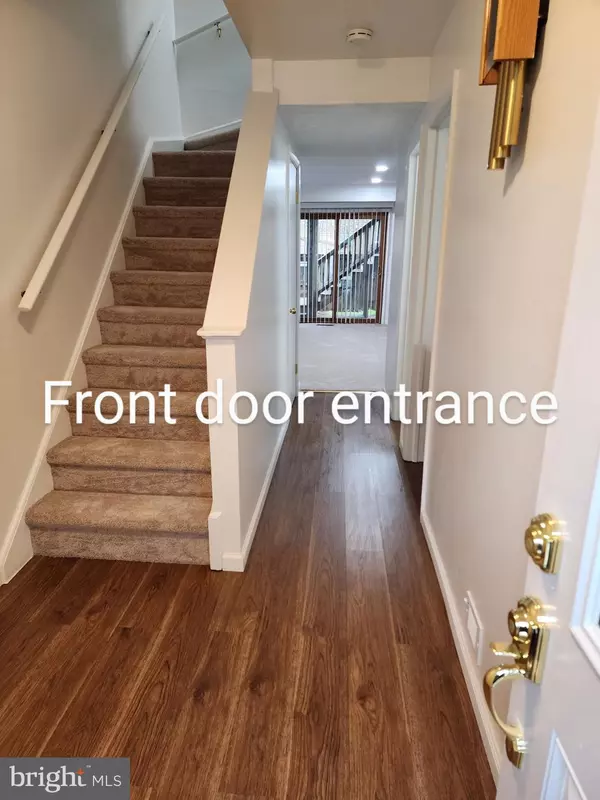$340,000
$335,900
1.2%For more information regarding the value of a property, please contact us for a free consultation.
1136 W SIDE DR #32-D Gaithersburg, MD 20878
4 Beds
4 Baths
1,382 SqFt
Key Details
Sold Price $340,000
Property Type Condo
Sub Type Condo/Co-op
Listing Status Sold
Purchase Type For Sale
Square Footage 1,382 sqft
Price per Sqft $246
Subdivision Brighton West
MLS Listing ID MDMC2091400
Sold Date 07/31/23
Style Colonial
Bedrooms 4
Full Baths 3
Half Baths 1
Condo Fees $400/mo
HOA Y/N N
Abv Grd Liv Area 1,382
Originating Board BRIGHT
Year Built 1974
Annual Tax Amount $2,940
Tax Year 2022
Property Description
THE COMMUNITY IS NOT APPROVED FOR (FHA) OR (VA) LOANS. WELCOME HOME TO YOUR MOVE IN READY 3 LEVEL, 4 BEDROOM, 3 1/2 BATH TOWN HOME IN THE SOUGHT AFTER BRIGHTON WEST COMMUNITY. UPDATES HAVE BEEN MADE THROUGHOUT THE HOME. ALL NEW PAINT, CARPET, VINYL FLOORING, UPDATED KITCHEN APPLIANCES, RECESSED LIGHTING, NEW ROOF (4/03/2022), UPDATED BATHROOMS, 200 AMP ELECTRIC PANEL. LIVING ROOM HAS WALKOUT THAT LEADS TO STAIRS TO THE UPPER DECK. FINISHED BASEMENT WITH UPDATED FULL BATHROOM, LARGE FAMILY ROOM AND A POSSIBLE OFFICE/BEDROOM. WALK TO SHOPS, BUS STOPS AND GROCERY STORE. CLOSE TO RIO AND CROWN ENTERTAINMENT CENTER. NEAR 270/117/28 AND ABOUT 10 MINUTES TO SHADY GROVE METRO. DONT WAIT! SCHEDULE YOUR SHOWING TODAY
Location
State MD
County Montgomery
Zoning R20
Rooms
Other Rooms Living Room, Dining Room, Primary Bedroom, Bedroom 2, Bedroom 3, Bedroom 4, Kitchen, Bathroom 2, Bathroom 3, Primary Bathroom, Half Bath
Basement Daylight, Partial, Fully Finished, Poured Concrete, Space For Rooms, Sump Pump
Interior
Interior Features Attic, Breakfast Area, Carpet, Ceiling Fan(s), Dining Area, Kitchen - Galley, Walk-in Closet(s), Attic/House Fan
Hot Water Natural Gas
Heating Heat Pump(s)
Cooling Attic Fan, Ceiling Fan(s), Central A/C, Heat Pump(s)
Flooring Carpet, Vinyl
Equipment Dishwasher, Disposal, Dryer, Exhaust Fan, Refrigerator, Icemaker, Oven/Range - Gas, Washer, Water Heater
Furnishings No
Fireplace N
Appliance Dishwasher, Disposal, Dryer, Exhaust Fan, Refrigerator, Icemaker, Oven/Range - Gas, Washer, Water Heater
Heat Source Natural Gas
Laundry Basement
Exterior
Exterior Feature Deck(s)
Garage Spaces 2.0
Parking On Site 2
Utilities Available Cable TV Available, Electric Available, Natural Gas Available, Sewer Available, Water Available
Amenities Available Basketball Courts, Bike Trail, Jog/Walk Path, Tot Lots/Playground
Water Access N
Roof Type Architectural Shingle
Accessibility 2+ Access Exits
Porch Deck(s)
Total Parking Spaces 2
Garage N
Building
Story 3
Foundation Slab
Sewer Public Sewer
Water Public
Architectural Style Colonial
Level or Stories 3
Additional Building Above Grade, Below Grade
Structure Type Dry Wall
New Construction N
Schools
School District Montgomery County Public Schools
Others
Pets Allowed Y
HOA Fee Include Common Area Maintenance,Gas,Management,Reserve Funds,Road Maintenance,Sewer,Snow Removal,Trash,Water
Senior Community No
Tax ID 160901529467
Ownership Condominium
Security Features Smoke Detector
Acceptable Financing Cash, Conventional
Horse Property N
Listing Terms Cash, Conventional
Financing Cash,Conventional
Special Listing Condition Standard
Pets Allowed Case by Case Basis
Read Less
Want to know what your home might be worth? Contact us for a FREE valuation!

Our team is ready to help you sell your home for the highest possible price ASAP

Bought with Nicole Petersen • TTR Sotheby's International Realty
GET MORE INFORMATION





