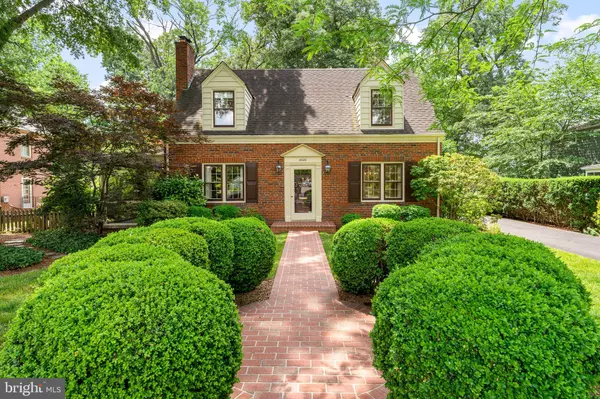$1,200,000
$1,200,000
For more information regarding the value of a property, please contact us for a free consultation.
5420 17TH ST N Arlington, VA 22205
3 Beds
2 Baths
2,062 SqFt
Key Details
Sold Price $1,200,000
Property Type Single Family Home
Sub Type Detached
Listing Status Sold
Purchase Type For Sale
Square Footage 2,062 sqft
Price per Sqft $581
Subdivision Tara
MLS Listing ID VAAR2032448
Sold Date 08/02/23
Style Cape Cod
Bedrooms 3
Full Baths 2
HOA Y/N N
Abv Grd Liv Area 1,635
Originating Board BRIGHT
Year Built 1948
Annual Tax Amount $9,966
Tax Year 2022
Lot Size 9,711 Sqft
Acres 0.22
Property Description
Offers due by 5pm. July 7th. Spectacular home in Tara, Arlington's premier close-in neighborhood, with one-of-a-kind curb appeal. You'll enjoy the many fine appointments inside, the lovely gardens outside, and the unique view of the woods behind the home. As is customary throughout Tara, the home has a deep set back from the street, and features a very private and quiet back yard. But when you venture out into the neighborhood, you'll find friendly neighbors whose company you can enjoy at annual Independence Day and holiday parties. Many are long-term residents.
The home was built in 1948, and has been meticulously maintained throughout. The home features two large bedrooms upstairs, with a third bedroom on the first floor. The kitchen has been updated, with beautiful custom-made cabinets and a unique single-piece Corian counter-top. Both bathrooms have been updated as well. You'll find crown moulding, wainscoting and chair rails in many rooms, and beautifully maintained hardwood floors throughout. There is a large paneled and carpeted rec room in the basement, with lots of entertainment possibilities. The home features a large utility/workroom, with walk-out steps to the back yard. Outside you can admire the fine details, with the copper gutters even extending to the garage. And enjoy your summer evenings in the comfortable screened-in porch, free from Virginia's state insect.
Per the assessor, the home size is 1,635 square feet above ground, and 1,017 square feet finished/unfinished below ground. A floor plan is included among the photos. The home is located very close to excellent schools – Cardinal, Swanson and Yorktown. The home is convenient to all amenities, and a short distance to the throw-back Westover shopping center.
Location
State VA
County Arlington
Zoning R-8
Direction North
Rooms
Other Rooms Living Room, Dining Room, Bedroom 2, Bedroom 3, Kitchen, Bedroom 1, Recreation Room, Utility Room, Bathroom 1, Bathroom 2, Attic, Screened Porch
Basement Drain, Full, Heated, Interior Access, Outside Entrance, Partially Finished, Poured Concrete, Shelving, Space For Rooms, Walkout Stairs, Workshop, Windows
Main Level Bedrooms 1
Interior
Interior Features Attic, Built-Ins, Carpet, Chair Railings, Crown Moldings, Floor Plan - Traditional, Upgraded Countertops, Wainscotting, Window Treatments, Wood Floors
Hot Water Natural Gas
Heating Central, Forced Air, Programmable Thermostat, Humidifier
Cooling Central A/C
Flooring Ceramic Tile, Concrete, Hardwood, Solid Hardwood, Partially Carpeted
Fireplaces Number 1
Fireplaces Type Brick, Mantel(s), Screen
Equipment Built-In Microwave, Compactor, Dishwasher, Disposal, Dryer - Electric, Dryer - Front Loading, Extra Refrigerator/Freezer, Humidifier, Icemaker, Oven/Range - Gas, Refrigerator, Stainless Steel Appliances, Microwave, Oven - Self Cleaning, Washer - Front Loading, Water Heater
Fireplace Y
Window Features Double Hung,Insulated,Screens
Appliance Built-In Microwave, Compactor, Dishwasher, Disposal, Dryer - Electric, Dryer - Front Loading, Extra Refrigerator/Freezer, Humidifier, Icemaker, Oven/Range - Gas, Refrigerator, Stainless Steel Appliances, Microwave, Oven - Self Cleaning, Washer - Front Loading, Water Heater
Heat Source Natural Gas
Laundry Basement
Exterior
Exterior Feature Screened, Porch(es)
Parking Features Garage - Front Entry, Garage - Side Entry
Garage Spaces 2.0
Fence Panel, Picket, Wood, Wrought Iron
Water Access N
View Street, Trees/Woods
Roof Type Architectural Shingle,Asphalt
Street Surface Paved
Accessibility 2+ Access Exits, Level Entry - Main, Low Pile Carpeting
Porch Screened, Porch(es)
Road Frontage City/County
Total Parking Spaces 2
Garage Y
Building
Lot Description Backs - Parkland, Backs to Trees, Front Yard, Landscaping, Rear Yard, SideYard(s), Vegetation Planting
Story 3
Foundation Concrete Perimeter
Sewer Public Sewer
Water Public
Architectural Style Cape Cod
Level or Stories 3
Additional Building Above Grade, Below Grade
Structure Type Dry Wall
New Construction N
Schools
Elementary Schools Cardinal
Middle Schools Swanson
High Schools Yorktown
School District Arlington County Public Schools
Others
Senior Community No
Tax ID 09-028-008
Ownership Fee Simple
SqFt Source Assessor
Security Features Smoke Detector
Acceptable Financing Lease Purchase, Conventional, Cash
Listing Terms Lease Purchase, Conventional, Cash
Financing Lease Purchase,Conventional,Cash
Special Listing Condition Standard
Read Less
Want to know what your home might be worth? Contact us for a FREE valuation!

Our team is ready to help you sell your home for the highest possible price ASAP

Bought with Thomas E Avent Jr. • RE/MAX Distinctive Real Estate, Inc.
GET MORE INFORMATION





