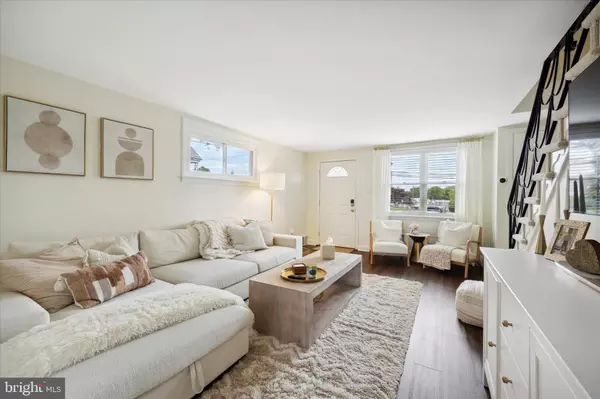$300,000
$279,999
7.1%For more information regarding the value of a property, please contact us for a free consultation.
914 KENWOOD RD Drexel Hill, PA 19026
3 Beds
2 Baths
1,120 SqFt
Key Details
Sold Price $300,000
Property Type Single Family Home
Sub Type Twin/Semi-Detached
Listing Status Sold
Purchase Type For Sale
Square Footage 1,120 sqft
Price per Sqft $267
Subdivision Drexel Hill
MLS Listing ID PADE2046512
Sold Date 08/07/23
Style Straight Thru,Colonial
Bedrooms 3
Full Baths 1
Half Baths 1
HOA Y/N N
Abv Grd Liv Area 1,120
Originating Board BRIGHT
Year Built 1950
Annual Tax Amount $5,269
Tax Year 2023
Lot Size 2,614 Sqft
Acres 0.06
Lot Dimensions 16.00 x 100.00
Property Description
Welcome to this bright and inviting residence, boasting a newly renovated kitchen, fresh paint throughout, new carpet & finished basement. This stunning home offers a seamless blend of modern aesthetics and comfort, providing the perfect space for you to settle in and make lasting memories.
The newly updated kitchen is a true highlight, featuring crisp white cabinetry, gleaming quartz countertops, and modern stainless steel appliances. Its bright and airy ambiance creates an inviting space for culinary endeavors and entertaining guests. With ample storage and countertop space, this kitchen combines both functionality and style.
Fresh paint throughout the home breathes new life into every room, creating a clean and modern atmosphere. The neutral color palette provides a blank canvas for your personal touch and allows for easy coordination with your furniture and decor.
The finished basement offers additional living space, perfect for a family room, home office, or recreational area. This versatile space provides endless possibilities to suit your needs and lifestyle.
This stunning home comprises three bedrooms and one and a half bathrooms, providing ample space for comfortable living. The bedrooms are well-appointed and ready to accommodate your personal style and furnishings. The main bathroom offers modern fixtures and a soothing ambiance, creating a tranquil retreat for relaxation.
Private parking adds convenience and peace of mind, ensuring you have a dedicated space for your vehicle. The walkable location of this home allows for easy access to nearby shopping centers, providing a variety of options for your daily needs.
Move right in and start enjoying the comforts of this stunning home. With its modern upgrades, private parking, and proximity to shopping centers, this residence offers a perfect balance of convenience and style. Don't miss the opportunity to make this house your home. Schedule a showing today and experience the charm and comfort it has to offer.
Location
State PA
County Delaware
Area Upper Darby Twp (10416)
Zoning R-10
Rooms
Basement Fully Finished
Interior
Hot Water Natural Gas
Heating Forced Air
Cooling Central A/C
Heat Source Natural Gas
Exterior
Garage Spaces 1.0
Water Access N
Accessibility None
Total Parking Spaces 1
Garage N
Building
Story 2
Foundation Block
Sewer Public Sewer
Water Public
Architectural Style Straight Thru, Colonial
Level or Stories 2
Additional Building Above Grade, Below Grade
New Construction N
Schools
School District Upper Darby
Others
Senior Community No
Tax ID 16-08-01787-00
Ownership Fee Simple
SqFt Source Assessor
Special Listing Condition Standard
Read Less
Want to know what your home might be worth? Contact us for a FREE valuation!

Our team is ready to help you sell your home for the highest possible price ASAP

Bought with Debbie Adams • BHHS Fox & Roach-West Chester
GET MORE INFORMATION





