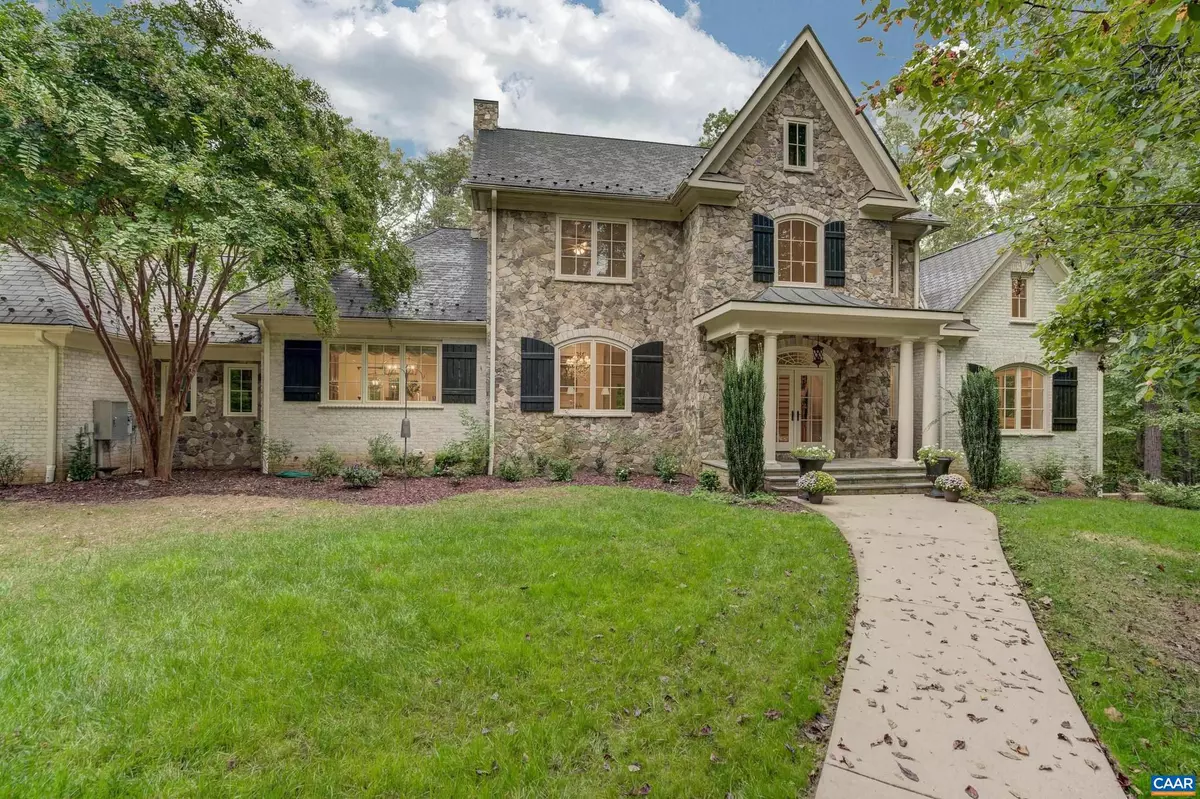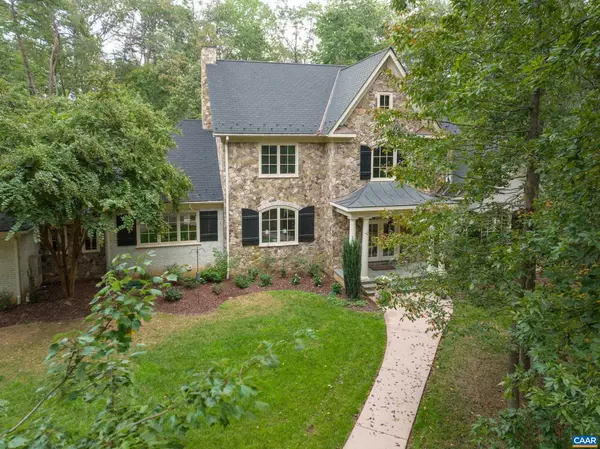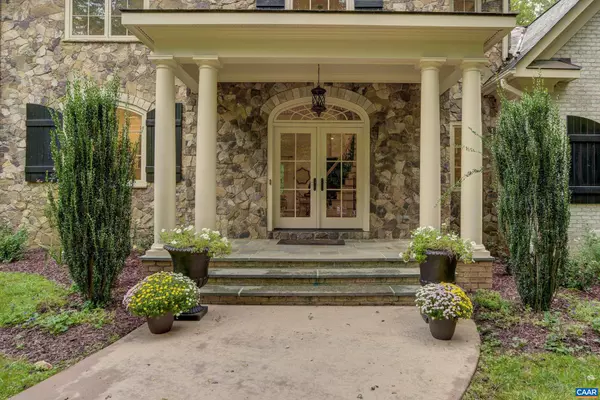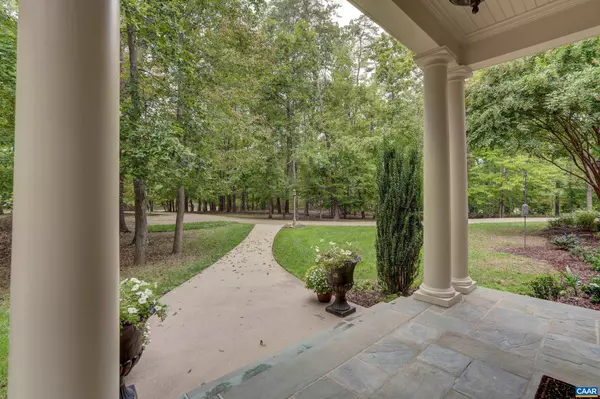$1,875,000
$1,995,000
6.0%For more information regarding the value of a property, please contact us for a free consultation.
1191 CLUB DR Keswick, VA 22947
7 Beds
11 Baths
7,666 SqFt
Key Details
Sold Price $1,875,000
Property Type Single Family Home
Sub Type Detached
Listing Status Sold
Purchase Type For Sale
Square Footage 7,666 sqft
Price per Sqft $244
Subdivision Keswick Estate
MLS Listing ID 635335
Sold Date 08/08/23
Style Dwelling w/Separate Living Area,Manor
Bedrooms 7
Full Baths 9
Half Baths 2
Condo Fees $50
HOA Fees $306/ann
HOA Y/N Y
Abv Grd Liv Area 4,966
Originating Board CAAR
Year Built 2008
Annual Tax Amount $18,563
Tax Year 2022
Lot Size 2.650 Acres
Acres 2.65
Property Description
NEW PRICE! An AMAZING value! Elegant home located on 2+ private acres in Keswick Estate. Grand entryway features travertine tile floors, swooping staircase with wrought iron banisters, and stunning chandelier. Entertain in the formal dining room or music room-both with gas fireplaces, ornate detailing and custom trim. Chefs will love the gourmet kitchen with custom wood cabinets, granite counters, large island and Thermador appliances. Kitchen features hickory hardwood floors and flows into the breakfast and hearth rooms making this area a great spot to gather. Main level primary suite features new carpet, sitting area, full walk-in custom closet, and two separate baths - one with jetted soaking tub, custom tile and steam shower-second bath with walk in shower. 4 bedrooms including two with private bathrooms on second floor and a home theater with additional full bathroom on third level. Walk-out lower level features a two bedroom apartment with kitchenette and outdoor access that is great for in-laws or guests. Additional rec room, craft room, workout room and endless heated pool make this home shine! Enjoy outdoor living on over 500 sqft of bluestone terrace! This home is perfect for multi generation living. 4 car garage,Granite Counter,Wood Cabinets,Fireplace in Dining Room,Fireplace in Family Room,Fireplace in Living Room
Location
State VA
County Albemarle
Zoning R-1
Rooms
Other Rooms Living Room, Dining Room, Primary Bedroom, Kitchen, Family Room, Basement, Foyer, Breakfast Room, Laundry, Primary Bathroom, Full Bath, Half Bath, Additional Bedroom
Basement Full, Heated, Interior Access, Outside Entrance, Sump Pump, Walkout Level, Windows
Main Level Bedrooms 1
Interior
Interior Features 2nd Kitchen, Walk-in Closet(s), WhirlPool/HotTub, Kitchen - Eat-In, Kitchen - Island, Pantry, Recessed Lighting, Entry Level Bedroom
Heating Central, Forced Air, Heat Pump(s)
Cooling Programmable Thermostat, Central A/C
Flooring Hardwood, Stone, Vinyl
Fireplaces Number 2
Fireplaces Type Gas/Propane
Equipment Washer/Dryer Hookups Only, Washer/Dryer Stacked, Dishwasher, Disposal, Oven - Double, Oven/Range - Gas, Microwave, Refrigerator
Fireplace Y
Appliance Washer/Dryer Hookups Only, Washer/Dryer Stacked, Dishwasher, Disposal, Oven - Double, Oven/Range - Gas, Microwave, Refrigerator
Exterior
Parking Features Other, Garage - Side Entry
Amenities Available Gated Community
View Garden/Lawn
Roof Type Slate
Accessibility None
Road Frontage Private
Garage Y
Building
Lot Description Partly Wooded, Private, Secluded
Story 2.5
Foundation Concrete Perimeter
Sewer Public Sewer
Water Community
Architectural Style Dwelling w/Separate Living Area, Manor
Level or Stories 2.5
Additional Building Above Grade, Below Grade
Structure Type 9'+ Ceilings,Vaulted Ceilings,Cathedral Ceilings
New Construction N
Schools
Elementary Schools Stone-Robinson
Middle Schools Burley
High Schools Monticello
School District Albemarle County Public Schools
Others
HOA Fee Include Common Area Maintenance,Management,Snow Removal
Ownership Other
Security Features 24 hour security,Smoke Detector
Special Listing Condition Standard
Read Less
Want to know what your home might be worth? Contact us for a FREE valuation!

Our team is ready to help you sell your home for the highest possible price ASAP

Bought with LORING WOODRIFF • LORING WOODRIFF REAL ESTATE ASSOCIATES
GET MORE INFORMATION





