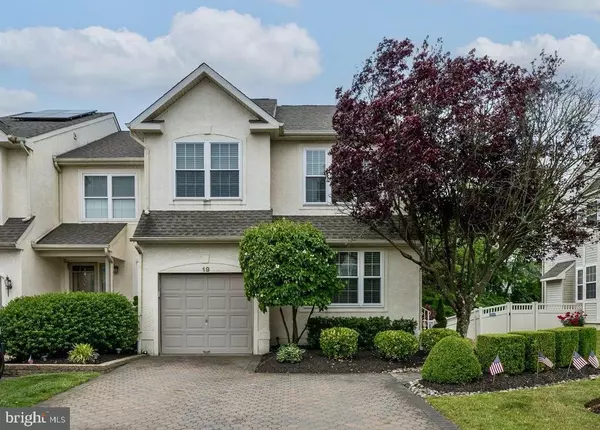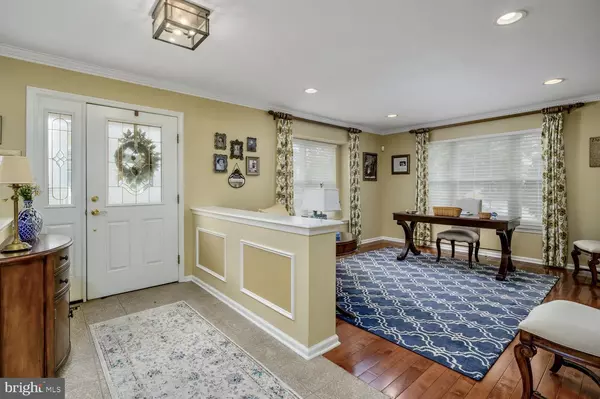$490,000
$475,000
3.2%For more information regarding the value of a property, please contact us for a free consultation.
19 HERON POINTE CT Marlton, NJ 08053
3 Beds
4 Baths
2,195 SqFt
Key Details
Sold Price $490,000
Property Type Townhouse
Sub Type End of Row/Townhouse
Listing Status Sold
Purchase Type For Sale
Square Footage 2,195 sqft
Price per Sqft $223
Subdivision Heron Point Estates
MLS Listing ID NJBL2047734
Sold Date 08/08/23
Style Traditional
Bedrooms 3
Full Baths 2
Half Baths 2
HOA Fees $190/mo
HOA Y/N Y
Abv Grd Liv Area 2,195
Originating Board BRIGHT
Year Built 2000
Annual Tax Amount $9,961
Tax Year 2022
Lot Size 4,956 Sqft
Acres 0.11
Lot Dimensions 42.00 x 118.00
Property Description
Welcome to this stunning end unit townhouse in desirable Heron Pointe Estates! This spacious home offers a generous living space of 2,195 square feet, providing ample room for comfortable living. With its desirable end unit location, you'll enjoy enhanced privacy and an abundance of natural light flowing in from multiple directions.
As you step inside, you'll be greeted by the elegant tile foyer, setting the tone for the tasteful design and attention to detail found throughout the home. Hardwood floors add warmth and sophistication, creating a welcoming atmosphere in every room.
The townhouse features three bedrooms, offering plenty of closet space. The owner's suite is a true retreat, boasting a full ensuite bath with soaking tub and glass enclosed shower, bonus sitting area for added privacy and relaxation. In addition to the two full baths, there are also two half baths. One on the main level and the other on the lower level.
The finished daylight basement is a versatile space, perfect for entertaining. It features a built-in bar as well as a half bath, making it an ideal spot to host gatherings or unwind after a long day. This basement adds valuable square footage and enhances the overall livability of the home.
Prepare to be impressed by the gourmet kitchen, complete with stainless steel appliances that elevate your culinary experience. The granite countertops provide ample workspace, while the gas double oven range and dishwasher offer modern convenience for all your cooking needs. A beverage refrigerator adds an extra touch of luxury and convenience.
Outdoor living is a delight with three decks, offering multiple spaces for outdoor dining, lounging, or enjoying your morning coffee. The patio provides a perfect spot for relaxation, while the fenced-in yard ensures privacy.
Other features include newer roof, newer HVAC, electric retractable awning, newer digital thermostats, updated baths, and updated lighting.
This end unit townhouse offers a perfect blend of comfort, style, and functionality. From the inviting hardwood floors to the gourmet kitchen and finished daylight basement, this home has it all. Don't miss the opportunity to make this your dream home and enjoy all it has to offer.
Location
State NJ
County Burlington
Area Evesham Twp (20313)
Zoning AH-1
Rooms
Basement Daylight, Partial, Fully Finished
Interior
Interior Features Carpet, Chair Railings, Crown Moldings, Family Room Off Kitchen, Floor Plan - Open, Dining Area, Kitchen - Eat-In, Primary Bath(s), Recessed Lighting, Soaking Tub, Stall Shower, Tub Shower, Upgraded Countertops, Walk-in Closet(s), Window Treatments, Wood Floors, Attic, Kitchen - Gourmet, Pantry, Ceiling Fan(s)
Hot Water Natural Gas
Heating Forced Air
Cooling Central A/C
Fireplaces Number 1
Equipment Built-In Microwave, Built-In Range, Dishwasher, Dryer, Icemaker, Oven/Range - Gas, Refrigerator, Stainless Steel Appliances, Washer, Water Dispenser, Water Heater
Fireplace Y
Appliance Built-In Microwave, Built-In Range, Dishwasher, Dryer, Icemaker, Oven/Range - Gas, Refrigerator, Stainless Steel Appliances, Washer, Water Dispenser, Water Heater
Heat Source Natural Gas
Laundry Upper Floor
Exterior
Parking Features Garage - Front Entry, Inside Access, Garage Door Opener
Garage Spaces 3.0
Amenities Available Tot Lots/Playground
Water Access N
Accessibility None
Attached Garage 1
Total Parking Spaces 3
Garage Y
Building
Lot Description Cul-de-sac, No Thru Street
Story 2
Foundation Concrete Perimeter
Sewer Public Sewer
Water Public
Architectural Style Traditional
Level or Stories 2
Additional Building Above Grade, Below Grade
New Construction N
Schools
School District Evesham Township
Others
HOA Fee Include Common Area Maintenance,Lawn Maintenance,Management,Pest Control,Reserve Funds,Snow Removal
Senior Community No
Tax ID 13-00007 07-00021
Ownership Fee Simple
SqFt Source Assessor
Special Listing Condition Standard
Read Less
Want to know what your home might be worth? Contact us for a FREE valuation!

Our team is ready to help you sell your home for the highest possible price ASAP

Bought with Smita Rastogi • Century 21 Alliance-Cherry Hill
GET MORE INFORMATION





