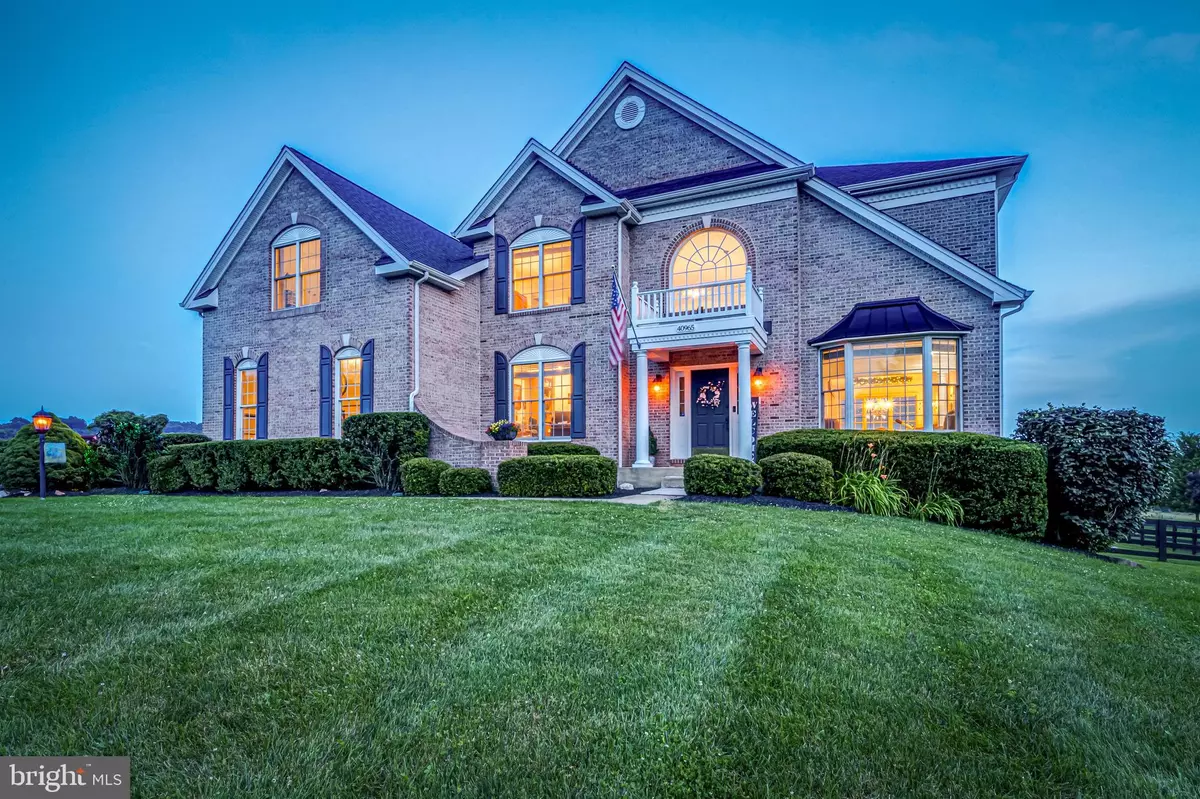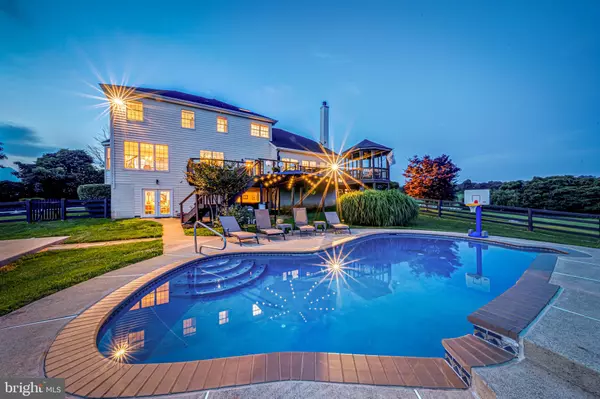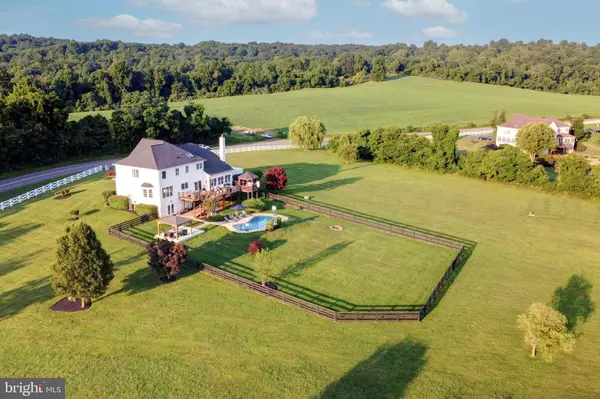$1,070,000
$1,059,000
1.0%For more information regarding the value of a property, please contact us for a free consultation.
40965 STUMPTOWN RD Waterford, VA 20197
4 Beds
5 Baths
4,947 SqFt
Key Details
Sold Price $1,070,000
Property Type Single Family Home
Sub Type Detached
Listing Status Sold
Purchase Type For Sale
Square Footage 4,947 sqft
Price per Sqft $216
Subdivision Waterford
MLS Listing ID VALO2053808
Sold Date 08/07/23
Style Colonial
Bedrooms 4
Full Baths 4
Half Baths 1
HOA Fees $50/mo
HOA Y/N Y
Abv Grd Liv Area 3,590
Originating Board BRIGHT
Year Built 2004
Annual Tax Amount $9,163
Tax Year 2023
Lot Size 4.000 Acres
Acres 4.0
Property Description
Vacation at home ....in this lovely Loudoun county home located in Waterford Ridge. Enjoy the breathtaking views form the swing under the gazebo ... the views don't get any better than this of the blue ridge mountains. Every season is simply beautiful. This home is situated on 4 acres along Stumptown road and backs up to the lovely Hope flower farm and winery. There is so much great space in this 4 bedroom and 4.5 baths /main level has new LVP flooring/separate main level study/large living room/dining room /main level laundry/ Kitchen with eat in space that leads to the back deck with glorious views of the property. You will enjoy creating memories in the main level family room w/ a cozy 2 story stone fireplace. The home has a back stairwell to the upper level with a chair lift to help aid someone with medical needs or elderly parents to the upper level. The upper level has 4 bedrooms with 3 full baths ...there is one bedroom being used as a creative art studio. The master suite has additional space for sitting and great closet space. There is ample closet space in all upper level closets. The basement is fully finished and waiting for you to personalize this space. The opportunities are endless. The storage room is perfect for all your holiday decor and additional space for extra items. This house is perfect for year round gatherings that include the lovely in-ground pool and all the outdoor amenities. Don't delay!.... this amazing home could be yours.
Additional features and upgrades include:
3 car garage with lots of additional parking pad space, Anderson windows, Newer HVAC 2019 unit includes upper level air filtration system with UV lights and humidifier throughout, soft water treatment system in the basement, you own the propane tank at the house which give you options to shop around, 2022 new flooring on the main level, 2020 deck resurfacing, 2020 New roof, 2023 new door for back deck was ordered... arriving soon, 2019 pool pump was replaced, 2021 New 15 year loop lock custom pool cover, 2022 New covered concrete pad pavilion for all those outdoor gathering. This home is priced to sell ...make this house your new home.
Location
State VA
County Loudoun
Zoning AR1
Rooms
Other Rooms Living Room, Dining Room, Kitchen, Family Room, Den, Basement, Library, Breakfast Room, Laundry, Storage Room, Half Bath
Basement Connecting Stairway, Daylight, Full, Fully Finished, Heated, Improved, Outside Entrance, Rear Entrance, Shelving, Walkout Level, Sump Pump
Interior
Interior Features Breakfast Area, Family Room Off Kitchen, Kitchen - Gourmet, Kitchen - Island, Dining Area, Kitchen - Eat-In, Built-Ins, Upgraded Countertops, Window Treatments, Primary Bath(s), WhirlPool/HotTub, Wood Floors
Hot Water Bottled Gas, 60+ Gallon Tank
Heating Forced Air, Heat Pump(s), Hot Water, Programmable Thermostat
Cooling Central A/C
Flooring Carpet, Fully Carpeted, Hardwood, Luxury Vinyl Plank, Partially Carpeted, Other
Fireplaces Number 1
Fireplaces Type Gas/Propane
Equipment Cooktop, Dishwasher, Disposal, Dryer, Icemaker, Microwave, Water Heater, Built-In Microwave, Cooktop - Down Draft, Dryer - Front Loading, Humidifier, Extra Refrigerator/Freezer, Oven - Single, Oven - Wall, Refrigerator, Washer, Washer - Front Loading
Furnishings No
Fireplace Y
Window Features Vinyl Clad,Double Pane,Bay/Bow
Appliance Cooktop, Dishwasher, Disposal, Dryer, Icemaker, Microwave, Water Heater, Built-In Microwave, Cooktop - Down Draft, Dryer - Front Loading, Humidifier, Extra Refrigerator/Freezer, Oven - Single, Oven - Wall, Refrigerator, Washer, Washer - Front Loading
Heat Source Electric
Laundry Main Floor
Exterior
Exterior Feature Deck(s), Brick, Roof, Porch(es)
Parking Features Garage Door Opener, Garage - Side Entry
Garage Spaces 6.0
Pool Fenced, In Ground
Utilities Available Under Ground, Propane, Electric Available, Sewer Available, Water Available
Water Access N
View Mountain, Pasture, Scenic Vista
Roof Type Architectural Shingle
Accessibility Chairlift
Porch Deck(s), Brick, Roof, Porch(es)
Attached Garage 3
Total Parking Spaces 6
Garage Y
Building
Story 3
Foundation Concrete Perimeter
Sewer Septic Exists, Approved System
Water Well
Architectural Style Colonial
Level or Stories 3
Additional Building Above Grade, Below Grade
Structure Type Dry Wall,9'+ Ceilings
New Construction N
Schools
Elementary Schools Waterford
Middle Schools Harmony
High Schools Woodgrove
School District Loudoun County Public Schools
Others
HOA Fee Include Management,Trash,Other
Senior Community No
Tax ID 262192985000
Ownership Fee Simple
SqFt Source Estimated
Security Features Smoke Detector
Acceptable Financing Cash, Conventional, VA, Other
Listing Terms Cash, Conventional, VA, Other
Financing Cash,Conventional,VA,Other
Special Listing Condition Standard
Read Less
Want to know what your home might be worth? Contact us for a FREE valuation!

Our team is ready to help you sell your home for the highest possible price ASAP

Bought with Lupe M Rohrer • Redfin Corp
GET MORE INFORMATION





