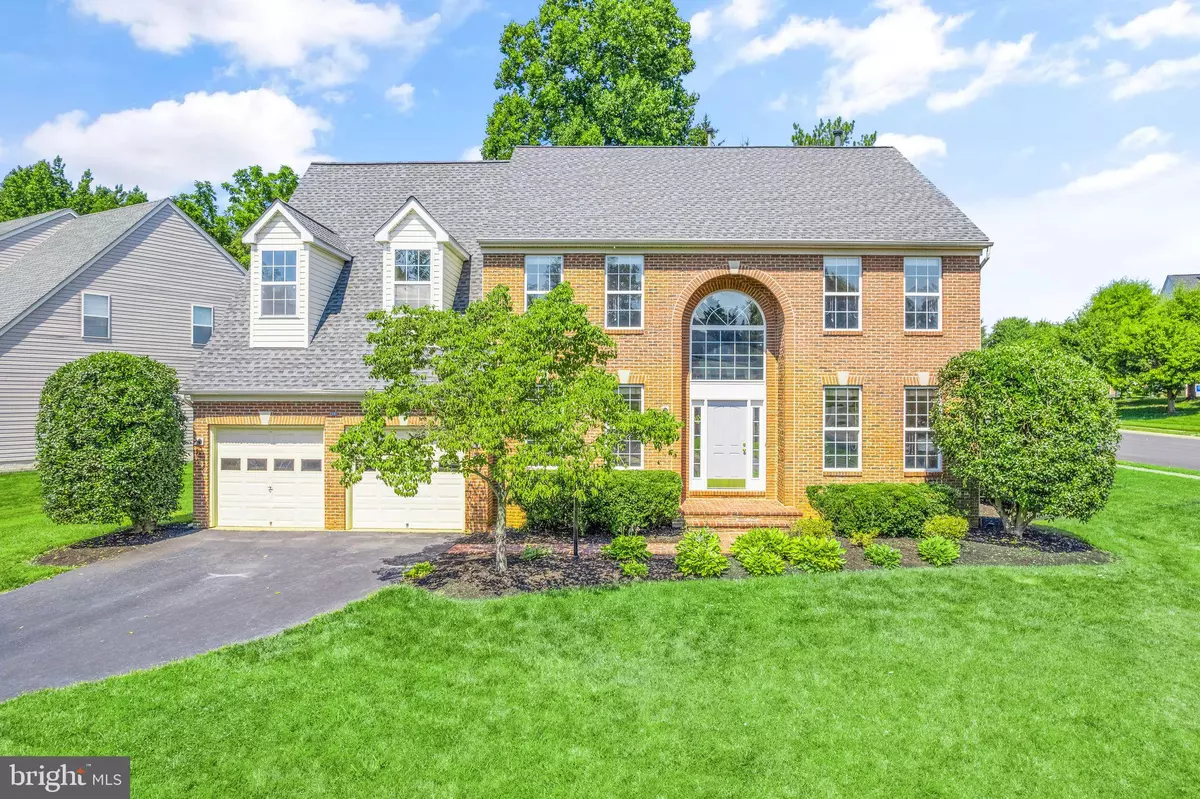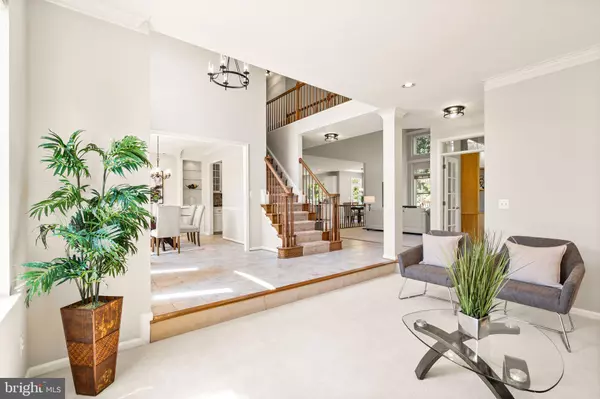$1,074,000
$999,990
7.4%For more information regarding the value of a property, please contact us for a free consultation.
5302 POPLAR VALLEY CT Centreville, VA 20120
4 Beds
4 Baths
3,669 SqFt
Key Details
Sold Price $1,074,000
Property Type Single Family Home
Sub Type Detached
Listing Status Sold
Purchase Type For Sale
Square Footage 3,669 sqft
Price per Sqft $292
Subdivision Woodlands Of Fair Lakes
MLS Listing ID VAFX2136370
Sold Date 08/15/23
Style Colonial
Bedrooms 4
Full Baths 3
Half Baths 1
HOA Fees $59/mo
HOA Y/N Y
Abv Grd Liv Area 3,089
Originating Board BRIGHT
Year Built 1998
Annual Tax Amount $10,927
Tax Year 2023
Lot Size 0.255 Acres
Acres 0.25
Property Description
This beautiful former model home situated on a 0.25 acre, corner lot is a buyers dream! This well-appointed, brick front, 4 bedroom, 3.5 bath home spans almost 4700 total square feet (over 3000 above ground)! With a newly renovated kitchen that's classic and modern, a 2-story foyer and family room, and tons of windows - it is spacious, bright, light, and airy!
The main level is complete with formal living, dining, family room, kitchen, and an additional study – and the breakfast area leads you to the deck outside where there is a lovely gazebo to relax and enjoy the outdoors. The owner's suite is huge and boasts vaulted ceilings, a Jacuzzi soaking tub, and a separate shower. The finished walkout basement encompasses a wet bar, a large open recreation room, a room and full bath, as well as an additional versatile room for theater or hobby space, and a large storage room.
The extensive list of custom features from the builder include: extended family room with gas fireplace, 10' ceiling in main level, Italian tile flooring, 42” kitchen cabinets with under cabinet lighting, butler's pantry, separate breakfast nook with dual skylights, study with wood/glass French doors and maple bookshelves, custom built ins and accent lighting throughout the house, ceramic tile floors in all baths, large laundry/mud room, and dry walled/finished garage.
Recent updates feature new quartz counters in kitchen, new cabinet faces, new refrigerator, fresh paint, new carpet in the family room, repainted deck, new light fixtures, and 12 new windows replaced on main & upper levels. In addition, roof was replaced 2017, upstairs carpet replaced 2017, dishwasher and stove/microwave replaced 2017, upstairs AC system replaced in 2010 and basement AC system and gas furnace replaced in 2012, and washer and dryer replaced in 2012. All basement windows replaced sometime between 2014-2017.
Fantastic location with highly rated schools, and close to commuter routes (Route 66, Route 28, and Route 29/Lee Highway) and Autumn Willow and Stringfellow Park & Ride (bus stops right at Stringfellow)! Walking/biking trail friendly along Stringfellow Road including under the renovated I-66 overpass. Don't miss out on this remarkable residence and make it yours today!
Location
State VA
County Fairfax
Zoning 302
Rooms
Other Rooms Living Room, Dining Room, Primary Bedroom, Bedroom 2, Bedroom 3, Bedroom 4, Kitchen, Game Room, Family Room, Library, Study, Laundry, Other, Utility Room
Basement Full
Interior
Interior Features Breakfast Area, Family Room Off Kitchen, Kitchen - Country, Kitchen - Island, Dining Area, Built-Ins, Window Treatments, Primary Bath(s), Floor Plan - Open
Hot Water Natural Gas
Heating Forced Air
Cooling Attic Fan, Ceiling Fan(s), Central A/C
Fireplaces Number 1
Equipment Dishwasher, Disposal, Dryer, Exhaust Fan, Icemaker, Intercom, Microwave, Oven/Range - Gas, Refrigerator, Washer
Fireplace Y
Appliance Dishwasher, Disposal, Dryer, Exhaust Fan, Icemaker, Intercom, Microwave, Oven/Range - Gas, Refrigerator, Washer
Heat Source Natural Gas
Exterior
Exterior Feature Deck(s)
Parking Features Garage - Front Entry
Garage Spaces 4.0
Utilities Available Cable TV Available
Water Access N
Accessibility None
Porch Deck(s)
Attached Garage 2
Total Parking Spaces 4
Garage Y
Building
Lot Description Corner
Story 3
Foundation Other
Sewer Public Sewer
Water Public
Architectural Style Colonial
Level or Stories 3
Additional Building Above Grade, Below Grade
Structure Type Cathedral Ceilings,Tray Ceilings,9'+ Ceilings
New Construction N
Schools
School District Fairfax County Public Schools
Others
Pets Allowed Y
HOA Fee Include Trash
Senior Community No
Tax ID 0553 13 0010
Ownership Fee Simple
SqFt Source Estimated
Special Listing Condition Standard
Pets Allowed Case by Case Basis
Read Less
Want to know what your home might be worth? Contact us for a FREE valuation!

Our team is ready to help you sell your home for the highest possible price ASAP

Bought with Sunny Y Lee • NBI Realty, LLC
GET MORE INFORMATION





