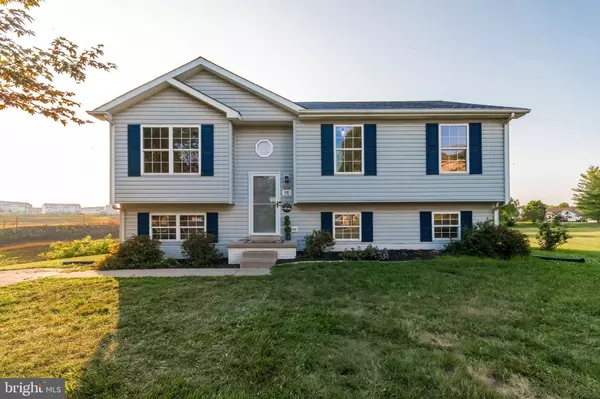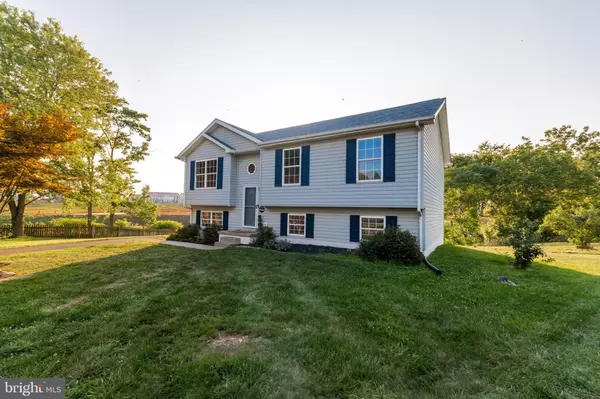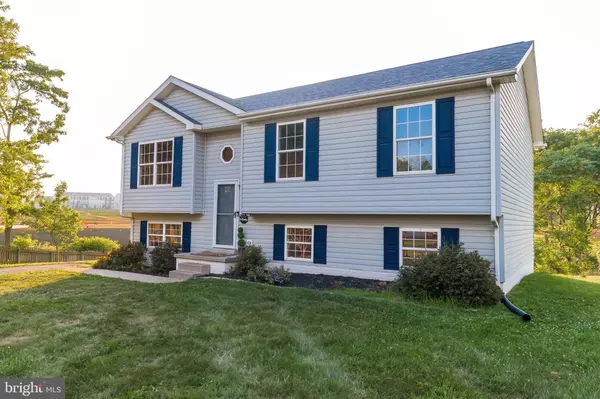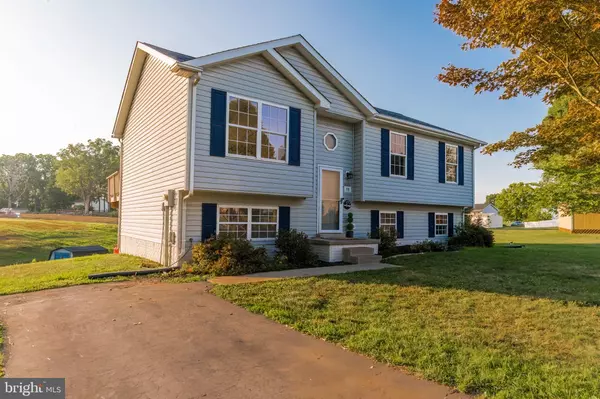$348,000
$362,900
4.1%For more information regarding the value of a property, please contact us for a free consultation.
98 REX DR Ranson, WV 25438
4 Beds
3 Baths
1,858 SqFt
Key Details
Sold Price $348,000
Property Type Single Family Home
Sub Type Detached
Listing Status Sold
Purchase Type For Sale
Square Footage 1,858 sqft
Price per Sqft $187
Subdivision Briar Run
MLS Listing ID WVJF2008306
Sold Date 08/15/23
Style Split Foyer
Bedrooms 4
Full Baths 2
Half Baths 1
HOA Fees $40/qua
HOA Y/N Y
Abv Grd Liv Area 1,028
Originating Board BRIGHT
Year Built 2000
Annual Tax Amount $998
Tax Year 2022
Lot Size 0.270 Acres
Acres 0.27
Property Description
You're invited with a warm welcome to visit this wonderful home with plenty of space and great features. This 4 bedroom and 2 1/2 baths split foyer offers comfortable accommodations for the cooking enthusiast with ample counter space, not to mention the 2 ovens are a fantastic feature. The freshly painted walls throughout and new flooring in most rooms give the home a fresh and updated look.
The large deck provides a great outdoor space for relaxation or entertaining, and the fully finished walkout basement adds extra living space and convenience. Having a backyard that is only a hop, skip, and a jump away from the community recreation area and park is indeed a wonderful bonus. It provides you with a range of opportunities to enjoy outdoor activities and create your own personal outdoor retreat. Conveniently engage in activities like taking leisurely walks whenever you desire without having to travel far. You can relish the natural beauty, greenery, and tranquility that the park offers while connecting with nature and your community.
The location of the home is also a bonus, with close proximity to shopping centers, commuter routes, and local attractions. This makes it easy to access amenities and entertainment options.
Call today and arrange a private showing to get a firsthand look at how this home meets your needs.
Location
State WV
County Jefferson
Zoning 101
Rooms
Basement Daylight, Partial, Full, Fully Finished, Heated, Interior Access, Outside Entrance, Rear Entrance, Walkout Level, Windows
Main Level Bedrooms 3
Interior
Interior Features Ceiling Fan(s), Combination Kitchen/Dining, Dining Area, Floor Plan - Open, Primary Bath(s), Sound System, Wainscotting, Water Treat System, Window Treatments
Hot Water Electric
Heating Heat Pump(s)
Cooling Central A/C
Flooring Luxury Vinyl Plank, Hardwood
Equipment Built-In Microwave, Dishwasher, Dryer - Electric, Dryer - Front Loading, Exhaust Fan, Oven - Wall, Oven/Range - Electric, Washer - Front Loading, Water Heater
Appliance Built-In Microwave, Dishwasher, Dryer - Electric, Dryer - Front Loading, Exhaust Fan, Oven - Wall, Oven/Range - Electric, Washer - Front Loading, Water Heater
Heat Source Electric
Laundry Basement, Dryer In Unit, Washer In Unit, Has Laundry
Exterior
Exterior Feature Deck(s), Patio(s)
Garage Spaces 3.0
Amenities Available Common Grounds, Picnic Area, Tot Lots/Playground
Water Access N
Roof Type Architectural Shingle
Street Surface Paved
Accessibility None
Porch Deck(s), Patio(s)
Total Parking Spaces 3
Garage N
Building
Lot Description Backs - Open Common Area, Backs - Parkland, Backs to Trees, Cul-de-sac, Flag, Front Yard, Landscaping, No Thru Street, Rear Yard
Story 2
Foundation Permanent
Sewer Public Sewer
Water Public
Architectural Style Split Foyer
Level or Stories 2
Additional Building Above Grade, Below Grade
Structure Type Dry Wall
New Construction N
Schools
School District Jefferson County Schools
Others
Pets Allowed Y
HOA Fee Include Common Area Maintenance,Management,Recreation Facility,Road Maintenance,Snow Removal
Senior Community No
Tax ID 02 4E007900000000
Ownership Fee Simple
SqFt Source Assessor
Acceptable Financing Cash, Conventional, FHA, USDA, VA
Horse Property N
Listing Terms Cash, Conventional, FHA, USDA, VA
Financing Cash,Conventional,FHA,USDA,VA
Special Listing Condition Standard
Pets Allowed No Pet Restrictions
Read Less
Want to know what your home might be worth? Contact us for a FREE valuation!

Our team is ready to help you sell your home for the highest possible price ASAP

Bought with Maria Magdalena Ramirez • Metas Realty Group, LLC
GET MORE INFORMATION





