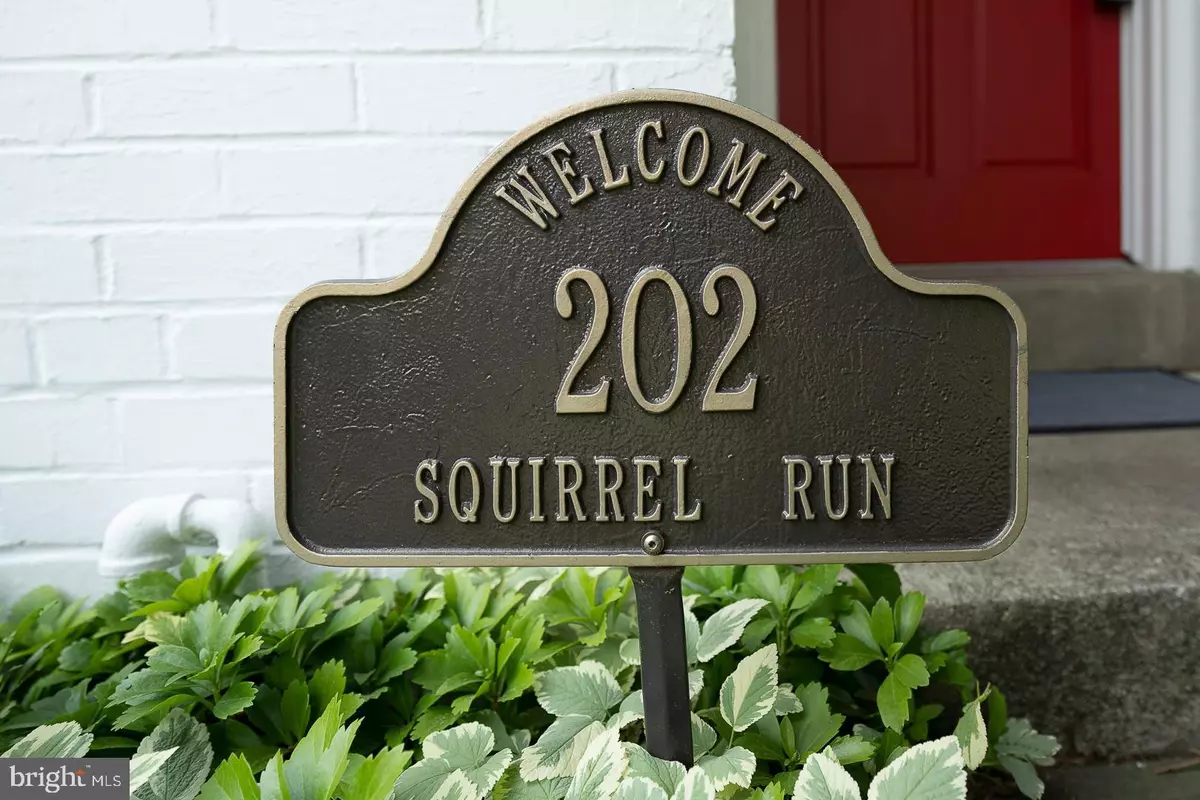$660,000
$660,000
For more information regarding the value of a property, please contact us for a free consultation.
202 RIDGEWOOD RD Media, PA 19063
3 Beds
2 Baths
2,377 SqFt
Key Details
Sold Price $660,000
Property Type Single Family Home
Sub Type Detached
Listing Status Sold
Purchase Type For Sale
Square Footage 2,377 sqft
Price per Sqft $277
Subdivision Nether Providence
MLS Listing ID PADE2047438
Sold Date 08/18/23
Style Straight Thru
Bedrooms 3
Full Baths 2
HOA Y/N N
Abv Grd Liv Area 2,377
Originating Board BRIGHT
Year Built 1955
Annual Tax Amount $10,407
Tax Year 2023
Lot Size 0.310 Acres
Acres 0.31
Lot Dimensions 110.00 x 128.00
Property Description
Beautiful split-colonial home in Wallingford Swarthmore School District. Maintained and continually updated for over 25 years by the same owner. Christened “Squirrel Run” by the children, this home features large rooms, high ceilings, hardwood floors, a beautiful kitchen, 2 updated full baths and a lovely landscaped exterior providing wonderful views.
First floor features a large living room with a floor to ceiling fireplace and picture window. Enter the open floor plan tiled kitchen and dining area through one of two sets of privacy doors. Kitchen features include a beautiful baker's island with two tier bullnose quartz countertops and large storage cabinets, ample cabinetry, hutch with glass doors and bullnose Corian countertops. Appliances include double kitchen aid ovens, microwave, dishwasher and Whirlpool refrigerator with custom matching cabinet doors.
The main floor is completed by a great room featuring windows on three sides and a ceiling fan.
Upper level features a large master bedroom with two sliding door closets and two additional bedrooms with sliding door closets, an updated bathroom with subway tiles, ceramic tub, marble vanity, matte finished marble tile floor and lighted hall linen closet.
The lower level features a large den with windows and exit to the back yard, full bathroom with stall shower, laundry room with tiled floors, washer/dryer. Inside access from the den to the garage that has been converted to a gym/yoga studio, keyless entry and garage door opener.
Exterior painted in 2019, new roof 2021, new furnace 2023.
Fully alarmed, exterior low landscape and motion sensor lighting surround the property.
Just a few steps to the new Gouley Park that features a large playground and 4 pickleball courts. Easy access to the Blue Route and a comfortable walk into Media Borough.
Location
State PA
County Delaware
Area Nether Providence Twp (10434)
Zoning RESIDENTIAL
Rooms
Basement Fully Finished
Main Level Bedrooms 3
Interior
Hot Water Natural Gas
Heating Forced Air
Cooling Central A/C
Fireplaces Number 1
Fireplace Y
Heat Source Natural Gas
Laundry Has Laundry
Exterior
Garage Spaces 1.0
Water Access N
Accessibility None
Total Parking Spaces 1
Garage N
Building
Story 2
Foundation Brick/Mortar
Sewer Public Sewer
Water Public
Architectural Style Straight Thru
Level or Stories 2
Additional Building Above Grade, Below Grade
New Construction N
Schools
School District Wallingford-Swarthmore
Others
Pets Allowed Y
Senior Community No
Tax ID 34-00-02265-00
Ownership Fee Simple
SqFt Source Assessor
Special Listing Condition Standard
Pets Allowed No Pet Restrictions
Read Less
Want to know what your home might be worth? Contact us for a FREE valuation!

Our team is ready to help you sell your home for the highest possible price ASAP

Bought with Ryan McCann • KW Philly
GET MORE INFORMATION





