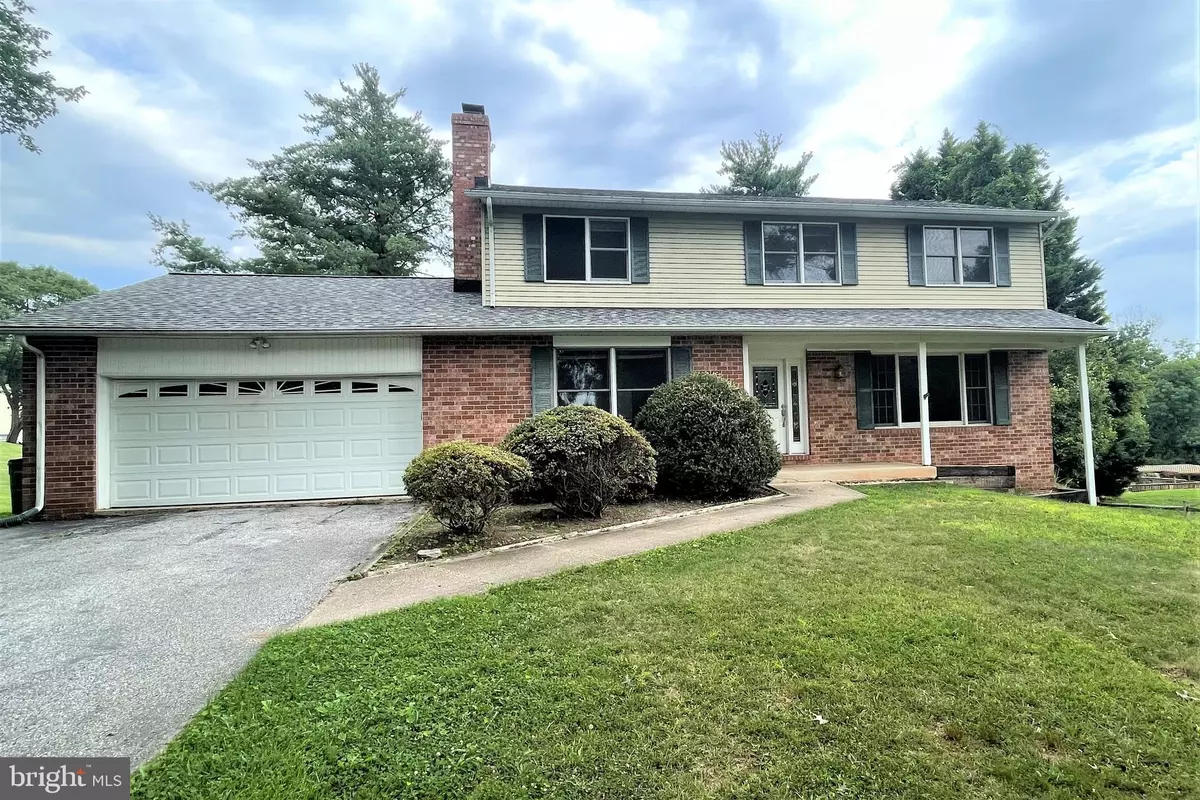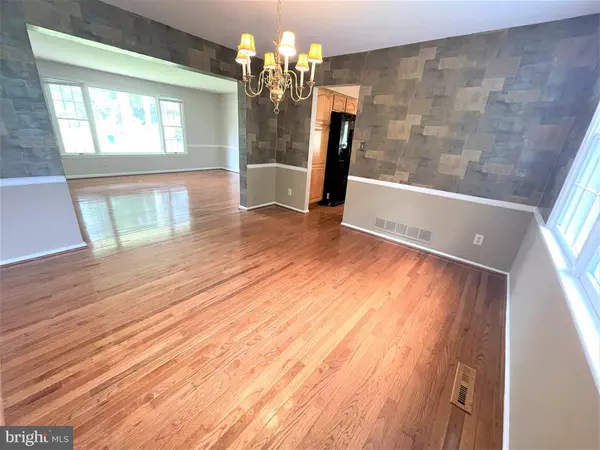$765,000
$729,990
4.8%For more information regarding the value of a property, please contact us for a free consultation.
10048 CENTURY DR Ellicott City, MD 21042
5 Beds
4 Baths
3,008 SqFt
Key Details
Sold Price $765,000
Property Type Single Family Home
Sub Type Detached
Listing Status Sold
Purchase Type For Sale
Square Footage 3,008 sqft
Price per Sqft $254
Subdivision Chateau Valley
MLS Listing ID MDHW2031244
Sold Date 08/18/23
Style Colonial
Bedrooms 5
Full Baths 3
Half Baths 1
HOA Y/N N
Abv Grd Liv Area 2,360
Originating Board BRIGHT
Year Built 1980
Annual Tax Amount $8,393
Tax Year 2022
Lot Size 0.750 Acres
Acres 0.75
Property Description
OPEN HOUSE CANCELED - UNDER CONTRACT OFFER DEADLINE TUESDAY @6PM SELLER HAS THE RIGHT TO MAKE DECISION BEFORE DEADLINE. PRE-INSPECTION ALLOWED. Beautiful 3 level colonial sited perfectly on premier wooded 0.75 acre lot in Centennial school district in Ellicott City! 5 bedrooms 3.5 baths, 3000+sqft living area; renovations in the last two years with new bathrooms, basement and upper level new LVP floors; kitchen with maple cabinets, silestone countertops, breakfast table space; main level hardwood floors, spacious and bright living room, formal dinning room with chair moldings, family room with fireplace, covered deck with great views. Upper level 4 bedrooms, 2 renovated full baths, new LVP floors, master bedroom with walk-in closet. Walk-out basement newly renovated with full bath, recreation room and guest room. Roof 2020, HVAC 2018. Ready to move in!
Location
State MD
County Howard
Zoning R20
Rooms
Other Rooms Living Room, Dining Room, Primary Bedroom, Bedroom 2, Bedroom 3, Bedroom 4, Bedroom 5, Kitchen, Family Room, Foyer, Breakfast Room, Laundry, Recreation Room, Utility Room, Bathroom 1, Primary Bathroom, Full Bath
Basement Walkout Level, Fully Finished, Daylight, Full, Windows, Sump Pump
Interior
Interior Features Breakfast Area, Family Room Off Kitchen, Kitchen - Island, Combination Dining/Living, Dining Area, Kitchen - Eat-In, Primary Bath(s), Chair Railings, Crown Moldings, Upgraded Countertops, Recessed Lighting, Walk-in Closet(s)
Hot Water Electric
Heating Central, Heat Pump(s)
Cooling Ceiling Fan(s), Central A/C, Heat Pump(s)
Flooring Wood, Luxury Vinyl Plank
Fireplaces Number 1
Fireplaces Type Mantel(s), Wood
Equipment Washer/Dryer Hookups Only, Dishwasher, Disposal, Dryer, Exhaust Fan, Icemaker, Microwave, Oven/Range - Electric, Refrigerator, Washer
Fireplace Y
Appliance Washer/Dryer Hookups Only, Dishwasher, Disposal, Dryer, Exhaust Fan, Icemaker, Microwave, Oven/Range - Electric, Refrigerator, Washer
Heat Source Electric
Laundry Main Floor
Exterior
Exterior Feature Porch(es), Deck(s), Patio(s)
Parking Features Garage - Front Entry
Garage Spaces 2.0
Utilities Available Electric Available, Sewer Available, Water Available
Water Access N
View Trees/Woods, Scenic Vista
Roof Type Asphalt
Accessibility Other
Porch Porch(es), Deck(s), Patio(s)
Attached Garage 2
Total Parking Spaces 2
Garage Y
Building
Lot Description Backs to Trees, Trees/Wooded
Story 3
Foundation Concrete Perimeter
Sewer Public Sewer
Water Public
Architectural Style Colonial
Level or Stories 3
Additional Building Above Grade, Below Grade
New Construction N
Schools
Elementary Schools Centennial Lane
Middle Schools Burleigh Manor
High Schools Centennial
School District Howard County Public School System
Others
Senior Community No
Tax ID 1402265001
Ownership Fee Simple
SqFt Source Estimated
Special Listing Condition Standard
Read Less
Want to know what your home might be worth? Contact us for a FREE valuation!

Our team is ready to help you sell your home for the highest possible price ASAP

Bought with Kyle Thrush • Cummings & Co. Realtors
GET MORE INFORMATION





