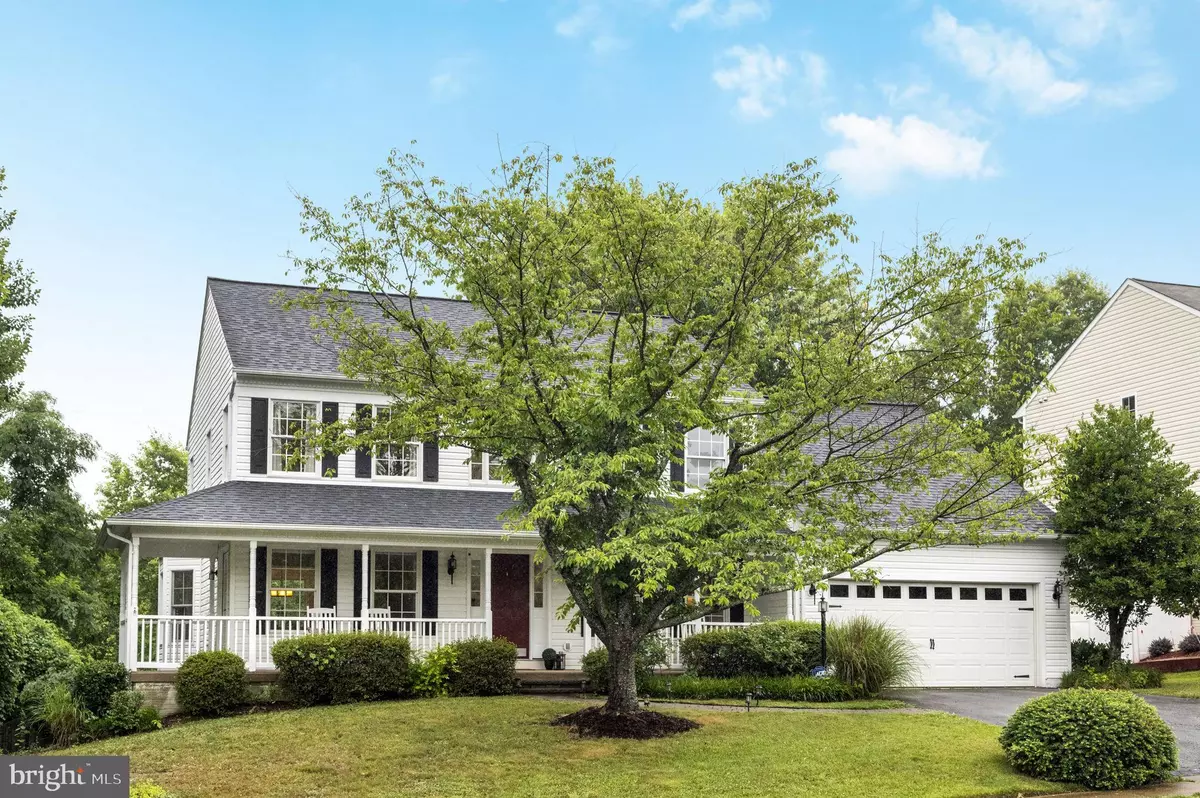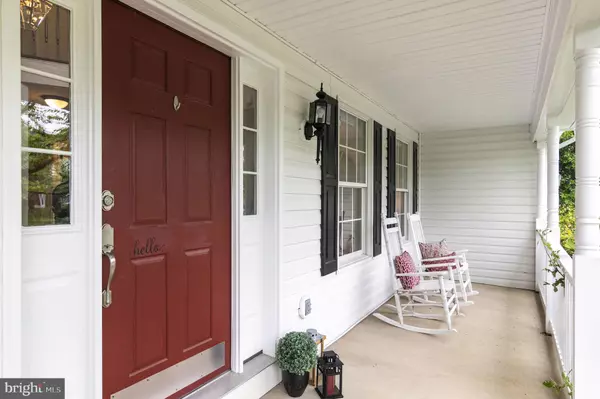$661,000
$649,900
1.7%For more information regarding the value of a property, please contact us for a free consultation.
2971 MEDFORD DR Dumfries, VA 22026
4 Beds
4 Baths
3,213 SqFt
Key Details
Sold Price $661,000
Property Type Single Family Home
Sub Type Detached
Listing Status Sold
Purchase Type For Sale
Square Footage 3,213 sqft
Price per Sqft $205
Subdivision Wayside Village
MLS Listing ID VAPW2053636
Sold Date 08/23/23
Style Colonial
Bedrooms 4
Full Baths 3
Half Baths 1
HOA Fees $109/mo
HOA Y/N Y
Abv Grd Liv Area 2,193
Originating Board BRIGHT
Year Built 1999
Annual Tax Amount $6,250
Tax Year 2022
Lot Size 10,502 Sqft
Acres 0.24
Property Description
Can I just say it? You are going to love this house, it just feels like home! ATTIC HVAC REPLACE 7/10/23 First, there's the wrap around front porch! Next, enter the home and step into the two story foyer. This home has tons of natural light! To the left is an office/music room/whatever you want room. To the right is a spacious formal living room, with French doors leading to the wrap around porch, followed by a lovely dining room with a bay window. Next is the kitchen, - roomy, open and bright! Kitchen is equipped with stainless steel appliances, quartz counters, island with seating, desk (or coffee bar!!), and pantry. Lots of table space and another bay window bringing in more light! Step-down Family room has a gas fireplace and French doors to deck. Primary bedroom is spacious with walk-in closet (and you guessed it - lots of natural light!). Primary bath has soaking tub, separate shower and dual bowl vanity. There is another large bedroom over the garage with a walk-in closet and nook that can be used for additional closet space, storage or personal space. Two other bedrooms, another full bath and a laundry space complete the upper level. Walkout basement is fully finished, has a wet bar, a full bath and a bonus room that currently houses the pool table and audio visual screen, just in case you wanted to have a media room! The house has been freshly painted and carpets have been cleaned. The roof was replaced in 2019. Large deck with stairs to backyard. Backyard view is of a wooded conservation area. Close to shopping and commuting.
Location
State VA
County Prince William
Zoning R4
Rooms
Other Rooms Living Room, Dining Room, Primary Bedroom, Bedroom 2, Bedroom 3, Bedroom 4, Kitchen, Family Room, Basement, Laundry, Office, Primary Bathroom, Full Bath
Basement Connecting Stairway, Daylight, Full, Fully Finished, Outside Entrance, Rear Entrance, Walkout Level
Interior
Interior Features Carpet, Ceiling Fan(s), Breakfast Area, Family Room Off Kitchen, Kitchen - Island, Kitchen - Table Space, Primary Bath(s), Soaking Tub, Tub Shower, Walk-in Closet(s), Wet/Dry Bar, Wood Floors
Hot Water Natural Gas
Heating Forced Air, Programmable Thermostat
Cooling Central A/C, Ceiling Fan(s)
Fireplaces Number 1
Equipment Built-In Microwave, Dishwasher, Disposal, Exhaust Fan, Icemaker, Oven/Range - Gas, Refrigerator, Stainless Steel Appliances
Fireplace Y
Appliance Built-In Microwave, Dishwasher, Disposal, Exhaust Fan, Icemaker, Oven/Range - Gas, Refrigerator, Stainless Steel Appliances
Heat Source Natural Gas
Laundry Upper Floor
Exterior
Exterior Feature Deck(s), Porch(es), Wrap Around
Parking Features Garage - Front Entry, Garage Door Opener
Garage Spaces 4.0
Fence Fully
Amenities Available Community Center, Pool - Outdoor, Tot Lots/Playground
Water Access N
View Trees/Woods
Accessibility None
Porch Deck(s), Porch(es), Wrap Around
Attached Garage 2
Total Parking Spaces 4
Garage Y
Building
Lot Description Backs to Trees
Story 3
Foundation Permanent
Sewer Public Sewer
Water Public
Architectural Style Colonial
Level or Stories 3
Additional Building Above Grade, Below Grade
New Construction N
Schools
School District Prince William County Public Schools
Others
HOA Fee Include Common Area Maintenance,Management,Pool(s),Recreation Facility,Road Maintenance,Trash
Senior Community No
Tax ID 8289-51-5555
Ownership Fee Simple
SqFt Source Assessor
Special Listing Condition Standard
Read Less
Want to know what your home might be worth? Contact us for a FREE valuation!

Our team is ready to help you sell your home for the highest possible price ASAP

Bought with Janice L Bachman • RE/MAX Gateway, LLC
GET MORE INFORMATION





