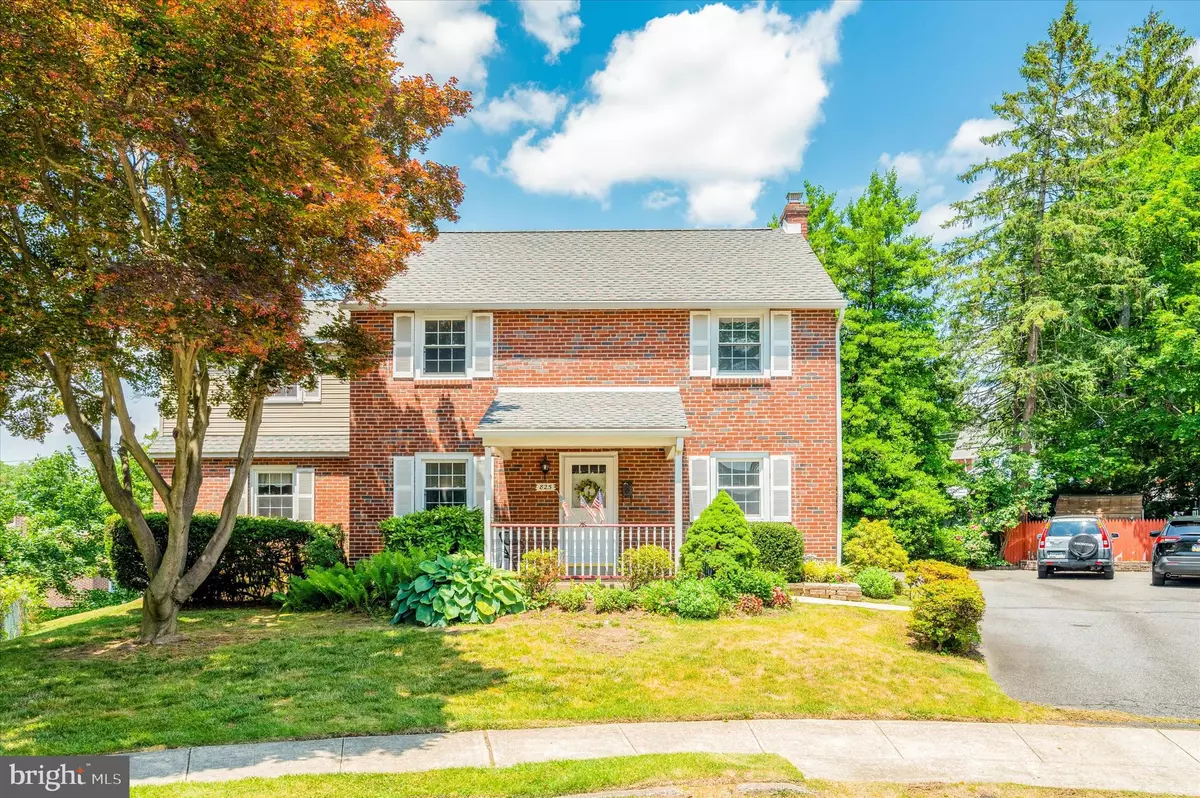$355,000
$375,000
5.3%For more information regarding the value of a property, please contact us for a free consultation.
825 CEDAR AVE Drexel Hill, PA 19026
5 Beds
3 Baths
3,128 SqFt
Key Details
Sold Price $355,000
Property Type Single Family Home
Sub Type Detached
Listing Status Sold
Purchase Type For Sale
Square Footage 3,128 sqft
Price per Sqft $113
Subdivision Aronimink
MLS Listing ID PADE2048400
Sold Date 08/25/23
Style Colonial
Bedrooms 5
Full Baths 2
Half Baths 1
HOA Y/N N
Abv Grd Liv Area 3,128
Originating Board BRIGHT
Year Built 1950
Annual Tax Amount $11,159
Tax Year 2023
Lot Size 7,841 Sqft
Acres 0.18
Lot Dimensions 0.00 x 90.00
Property Description
This lovingly maintained and expanded colonial home, perched upon a quiet cul de sac in the Aronimink section of Drexel Hill, is primed for its next chapter. A covered front porch greets you. Enter to the formal living room with crown molding and large coat closet. The formal dining room is to the right with crown molding and a chair rail. This leads to the kitchen with tile backsplash and stainless steel oven with entry to the semi-finished basement. A large breakfast room with a convenient first floor powder room and large closet could easily expand the kitchen footprint. This home went through a large two-story renovation in its past where off the original living room you will find an office and large family room addition. A beautifully appointed three seasons room is just off the family room and breakfast room. It offers extra flex space with sliding doors to the deck and the private yard with beautiful plantings. On the second level you will find 5 spacious bedrooms with large closets and a bonus room (den) with built-in shelves and a closet, with access to the updated bathroom with a large stall shower. A tile hall bathroom and linen closet round out this space. The semi-finished basement has a bar, chalkboard wall, laundry facilities and plumbing for an extra bathroom. There's plenty of space throughout the home as well as many storage options. Please note the main house has central air the addition (office/family room & two upstairs bedrooms) are not air conditioned. This home is conveniently located and easily walk-able to public transit (bus, 101 trolley), schools, places of worship and shopping-the new and improved ShopRite at Drexeline Plaza is well underway. The hardwoods are exposed on the second floor and all of the rooms on this floor have been freshly painted. Bring your decorating ideas to the first floor and make this home yours today!
Location
State PA
County Delaware
Area Upper Darby Twp (10416)
Zoning RESIDENTIAL
Rooms
Other Rooms Living Room, Dining Room, Bedroom 3, Bedroom 4, Bedroom 5, Kitchen, Family Room, Den, Breakfast Room, Bedroom 1, Sun/Florida Room, Office, Bathroom 2
Basement Partially Finished
Interior
Hot Water Natural Gas
Heating Baseboard - Hot Water
Cooling Central A/C
Fireplace N
Heat Source Natural Gas
Laundry Basement
Exterior
Garage Spaces 2.0
Water Access N
Roof Type Asphalt
Accessibility None
Total Parking Spaces 2
Garage N
Building
Lot Description Cul-de-sac
Story 2
Foundation Stone
Sewer Public Sewer
Water Public
Architectural Style Colonial
Level or Stories 2
Additional Building Above Grade, Below Grade
New Construction N
Schools
School District Upper Darby
Others
Senior Community No
Tax ID 16-11-00780-00
Ownership Fee Simple
SqFt Source Assessor
Acceptable Financing Cash, Conventional
Listing Terms Cash, Conventional
Financing Cash,Conventional
Special Listing Condition Standard
Read Less
Want to know what your home might be worth? Contact us for a FREE valuation!

Our team is ready to help you sell your home for the highest possible price ASAP

Bought with Alexander Taggart Penn • Keller Williams Realty Devon-Wayne
GET MORE INFORMATION





