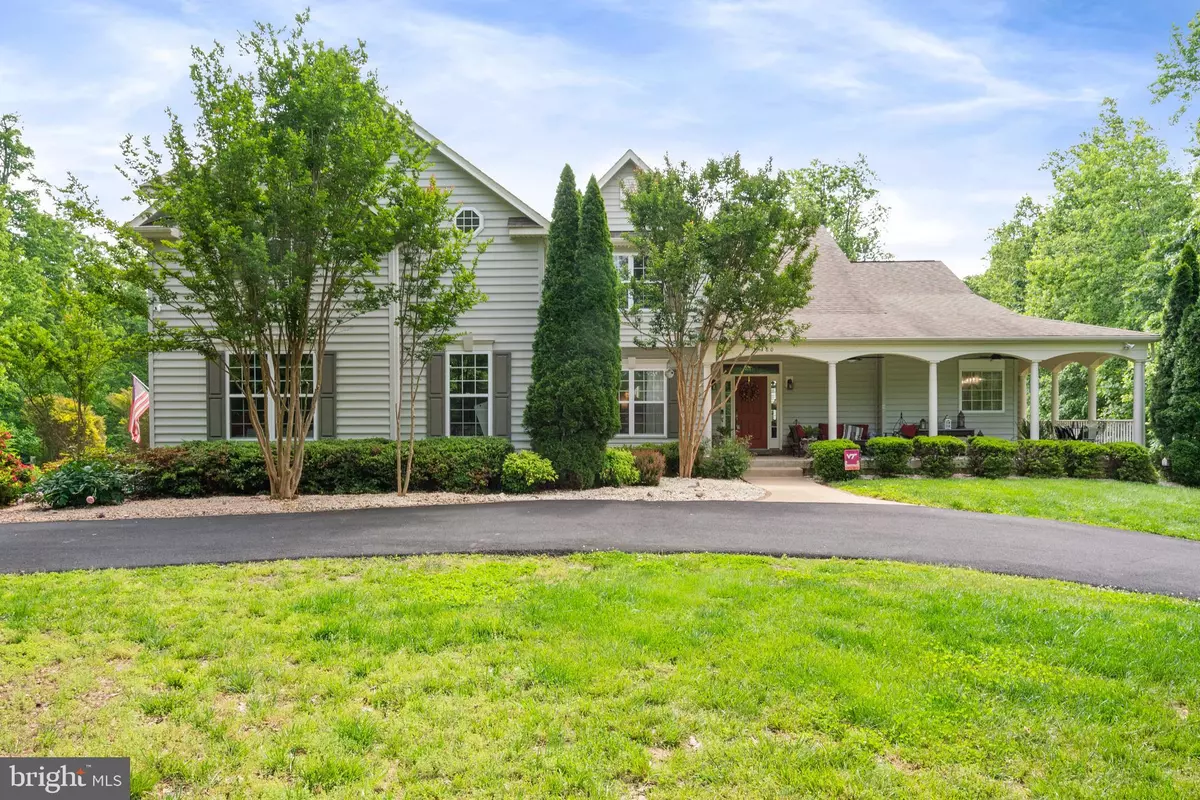$1,150,000
$1,195,000
3.8%For more information regarding the value of a property, please contact us for a free consultation.
380 GENTLE BREEZE CIR Fredericksburg, VA 22406
6 Beds
6 Baths
6,733 SqFt
Key Details
Sold Price $1,150,000
Property Type Single Family Home
Sub Type Detached
Listing Status Sold
Purchase Type For Sale
Square Footage 6,733 sqft
Price per Sqft $170
Subdivision The Willows
MLS Listing ID VAST2020830
Sold Date 08/29/23
Style Colonial
Bedrooms 6
Full Baths 5
Half Baths 1
HOA Fees $48/qua
HOA Y/N Y
Abv Grd Liv Area 4,518
Originating Board BRIGHT
Year Built 2007
Annual Tax Amount $6,831
Tax Year 2022
Lot Size 3.569 Acres
Acres 3.57
Property Description
Prepared to be WOWED at 380 Gentle Breeze Circle.
This custom built 6-bedroom 6-bathroom home has been meticulously maintained and updated. This beautiful home boasts a luxurious main level primary bedroom with large sitting room and gas fireplace. The primary bath has a jetted soaking tub and walk in tiled shower. The true Chefs Kitchen has all high-end stainless-steel appliances, Wolf oven with ventilation hood, subzero refrigerator, wolf microwave, and warming drawer, built in Miele steam oven, 2 full sized sinks, and 2 dishwashers. Also on the main level is a formal dining room, sunroom, living room with second gas fireplace, powder room, and 1 of 3 laundry rooms.
The expansive upper level contains 4 large bedrooms and 3 full baths, one en suite, one Jack and Jill, and one hall bath. In addition, there is a very large bonus room waiting to make it your own. The immense lower level boasts a 6th true bedroom and a full bath, a kitchenette with refrigerator, dishwasher, sink, and microwave. In addition, there is also a beautiful bar area, gym, and 3rd laundry room steps from the pool. The backyard is a multilevel entertainers paradise! The inground gunite pool surrounded by a stamped concrete patio that includes a bar and TV area. Up a level is a beautiful pavilion to relax in the shade. There is a deck off the kitchen and primary bedroom. All of this is surrounded by landscaping inside a fenced backyard on over 3 acres. You will not be disappointed with this beautiful home! This lovely home and property awaits it's second owner!
Location
State VA
County Stafford
Zoning A1
Rooms
Other Rooms Living Room, Dining Room, Primary Bedroom, Bedroom 2, Bedroom 3, Bedroom 4, Bedroom 5, Kitchen, Foyer, Sun/Florida Room, Exercise Room, Laundry, Other, Recreation Room, Storage Room, Utility Room, Bedroom 6, Bathroom 2, Bathroom 3, Hobby Room, Primary Bathroom, Full Bath, Half Bath
Basement Daylight, Partial, Fully Finished, Heated, Improved, Interior Access, Outside Entrance, Poured Concrete, Rear Entrance, Walkout Level, Windows, Other
Main Level Bedrooms 1
Interior
Interior Features 2nd Kitchen, Bar, Breakfast Area, Built-Ins, Ceiling Fan(s), Chair Railings, Crown Moldings, Entry Level Bedroom, Family Room Off Kitchen, Floor Plan - Open, Formal/Separate Dining Room, Kitchen - Eat-In, Kitchen - Gourmet, Kitchen - Island, Kitchenette, Pantry, Primary Bath(s), Recessed Lighting, Soaking Tub, Stall Shower, Tub Shower, Upgraded Countertops, Walk-in Closet(s), Wet/Dry Bar, Window Treatments, Wine Storage, Wood Floors
Hot Water 60+ Gallon Tank, Propane, Tankless
Heating Central, Heat Pump - Gas BackUp, Programmable Thermostat
Cooling Central A/C, Ceiling Fan(s), Heat Pump(s), Programmable Thermostat, Zoned
Flooring Hardwood, Luxury Vinyl Plank, Tile/Brick, Vinyl, Concrete
Fireplaces Number 2
Fireplaces Type Fireplace - Glass Doors, Gas/Propane, Mantel(s), Stone
Equipment Built-In Microwave, Commercial Range, Cooktop, Dishwasher, Disposal, Dryer, Dryer - Front Loading, Exhaust Fan, Extra Refrigerator/Freezer, Humidifier, Instant Hot Water, Microwave, Oven/Range - Gas, Range Hood, Refrigerator, Six Burner Stove, Stainless Steel Appliances, Washer, Washer - Front Loading, Water Heater, Water Heater - Tankless
Fireplace Y
Window Features Double Pane,Screens,Vinyl Clad
Appliance Built-In Microwave, Commercial Range, Cooktop, Dishwasher, Disposal, Dryer, Dryer - Front Loading, Exhaust Fan, Extra Refrigerator/Freezer, Humidifier, Instant Hot Water, Microwave, Oven/Range - Gas, Range Hood, Refrigerator, Six Burner Stove, Stainless Steel Appliances, Washer, Washer - Front Loading, Water Heater, Water Heater - Tankless
Heat Source Electric, Propane - Leased
Laundry Lower Floor, Main Floor, Upper Floor
Exterior
Exterior Feature Deck(s), Patio(s), Porch(es), Roof, Wrap Around
Parking Features Garage - Side Entry, Garage Door Opener, Inside Access, Oversized
Garage Spaces 18.0
Fence Board, Rear, Wire
Pool Gunite, In Ground
Water Access N
View Garden/Lawn, Trees/Woods
Roof Type Composite
Street Surface Paved
Accessibility None
Porch Deck(s), Patio(s), Porch(es), Roof, Wrap Around
Road Frontage State
Attached Garage 3
Total Parking Spaces 18
Garage Y
Building
Lot Description Backs to Trees, Cul-de-sac, Front Yard, Landscaping, Level, Partly Wooded, Premium, Private, Rear Yard, Secluded, SideYard(s), Stream/Creek, Vegetation Planting
Story 3
Foundation Concrete Perimeter
Sewer Gravity Sept Fld, Grinder Pump, Septic < # of BR
Water Well
Architectural Style Colonial
Level or Stories 3
Additional Building Above Grade, Below Grade
Structure Type 2 Story Ceilings,Tray Ceilings,Dry Wall
New Construction N
Schools
Elementary Schools Hartwood
Middle Schools T. Benton Gayle
High Schools Colonial Forge
School District Stafford County Public Schools
Others
HOA Fee Include Common Area Maintenance
Senior Community No
Tax ID 36B 6 94
Ownership Fee Simple
SqFt Source Assessor
Security Features Exterior Cameras,Smoke Detector
Acceptable Financing Cash, Conventional, VA
Listing Terms Cash, Conventional, VA
Financing Cash,Conventional,VA
Special Listing Condition Standard
Read Less
Want to know what your home might be worth? Contact us for a FREE valuation!

Our team is ready to help you sell your home for the highest possible price ASAP

Bought with Debbie W McKeen • Century 21 Redwood Realty
GET MORE INFORMATION

