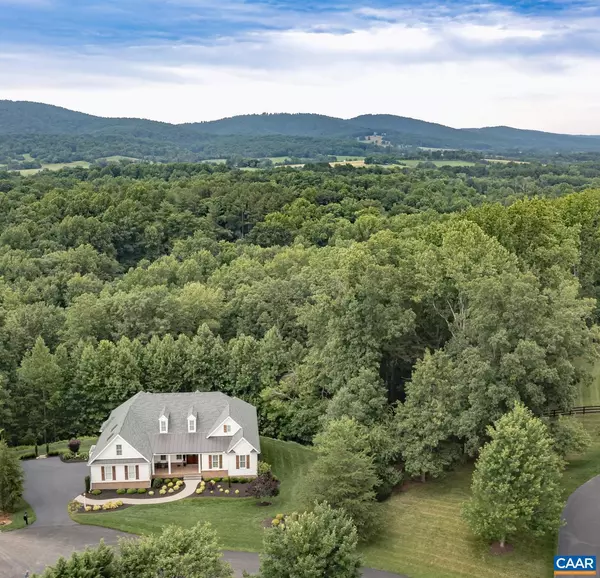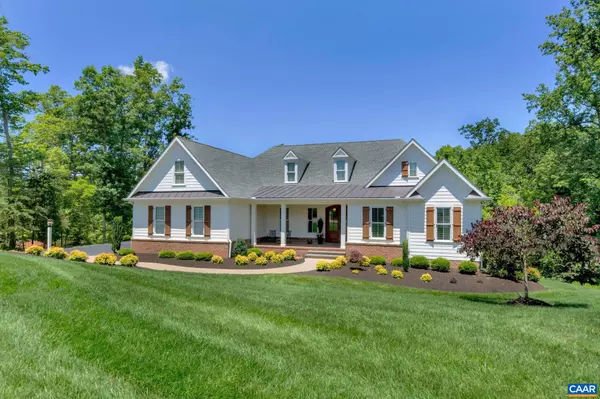$1,500,000
$1,495,000
0.3%For more information regarding the value of a property, please contact us for a free consultation.
1150 CAMBRIDGE HILL LN Keswick, VA 22947
4 Beds
4 Baths
3,400 SqFt
Key Details
Sold Price $1,500,000
Property Type Single Family Home
Sub Type Detached
Listing Status Sold
Purchase Type For Sale
Square Footage 3,400 sqft
Price per Sqft $441
Subdivision Unknown
MLS Listing ID 643193
Sold Date 08/28/23
Style Other
Bedrooms 4
Full Baths 3
Half Baths 1
Condo Fees $71
HOA Fees $105/qua
HOA Y/N Y
Abv Grd Liv Area 3,400
Originating Board CAAR
Year Built 2018
Annual Tax Amount $7,335
Tax Year 2022
Lot Size 0.830 Acres
Acres 0.83
Property Description
Privately located at the end of a cul-de-sac, this custom home, beautifully crafted by Dobson Homes in 2018 has magnificent finishes. Attention to detail is evident with custom crown molding, wainscoting, and random width white oak flooring throughout. A comfortable family room offers beautiful view, vaulted ceilings with Douglas Fir beams, built-in bookshelves, gas fireplace, custom mantle, built-in speaker system. Gourmet kitchen offers top of the line appliances, Wolf range, Sub-Zero fridge, KitchenAid beverage center, dishwasher, Sharp microwave drawer. Expansive island with cerused oak cabinetry and dual sided abundant storage, marble counter with Allia Paris sink and Kohler faucet. Functional floor plan features one level living, office, 2 bedrooms, full bath on one side and owner?s suite on the other featuring windows with a view and custom closets. The luxury spa bath boasts 2 custom furniture-style 6 foot vanities with marble top, arched backsplash and Kohler faucet. Large walk-in shower with ceiling rain shower, 2 handshowers and 2 jets. Large rear deck is built with Trek platform, maintenance free rail system, propane hookup and built-in speaker system. Total privacy! Beautiful guest suite upstairs.,Marble Counter,Painted Cabinets,Wood Cabinets,Fireplace in Family Room,Fireplace in Kitchen
Location
State VA
County Albemarle
Zoning PRD
Rooms
Other Rooms Living Room, Dining Room, Primary Bedroom, Kitchen, Family Room, Breakfast Room, Laundry, Primary Bathroom, Full Bath, Half Bath, Additional Bedroom
Basement Partially Finished
Interior
Interior Features Walk-in Closet(s), Kitchen - Eat-In, Kitchen - Island, Pantry, Recessed Lighting
Heating Central
Cooling Central A/C
Flooring Hardwood, Marble, Slate
Fireplaces Number 1
Fireplaces Type Gas/Propane, Fireplace - Glass Doors
Equipment Oven/Range - Gas, Microwave, Refrigerator
Fireplace Y
Window Features Casement
Appliance Oven/Range - Gas, Microwave, Refrigerator
Heat Source Other
Exterior
Amenities Available Club House, Community Center, Dining Rooms, Exercise Room, Tot Lots/Playground, Swimming Pool, Horse Trails, Tennis Courts
View Garden/Lawn
Roof Type Architectural Shingle
Accessibility None
Garage Y
Building
Lot Description Sloping, Partly Wooded, Secluded
Story 2
Foundation Concrete Perimeter
Sewer Public Sewer
Water Public
Architectural Style Other
Level or Stories 2
Additional Building Above Grade, Below Grade
Structure Type 9'+ Ceilings,Vaulted Ceilings,Cathedral Ceilings
New Construction N
Schools
Elementary Schools Stone-Robinson
Middle Schools Burley
High Schools Monticello
School District Albemarle County Public Schools
Others
Ownership Other
Security Features 24 hour security,Security Gate
Special Listing Condition Standard
Read Less
Want to know what your home might be worth? Contact us for a FREE valuation!

Our team is ready to help you sell your home for the highest possible price ASAP

Bought with LISA LYONS • LORING WOODRIFF REAL ESTATE ASSOCIATES
GET MORE INFORMATION





