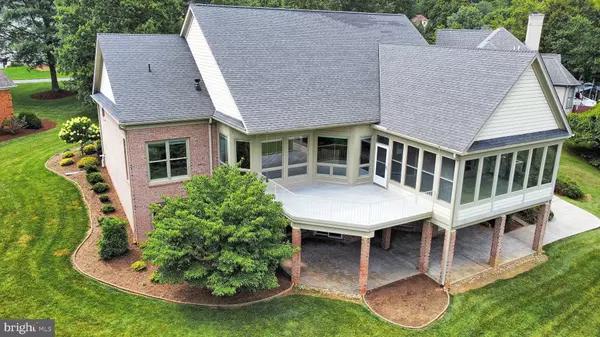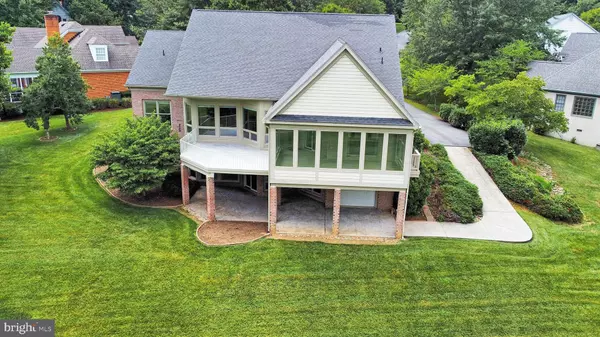$955,000
$955,000
For more information regarding the value of a property, please contact us for a free consultation.
3421 COTSWOLD LN Keswick, VA 22947
4 Beds
4 Baths
3,532 SqFt
Key Details
Sold Price $955,000
Property Type Single Family Home
Sub Type Detached
Listing Status Sold
Purchase Type For Sale
Square Footage 3,532 sqft
Price per Sqft $270
Subdivision Glenmore
MLS Listing ID VAAB2000448
Sold Date 08/30/23
Style Other
Bedrooms 4
Full Baths 3
Half Baths 1
HOA Fees $105/qua
HOA Y/N Y
Abv Grd Liv Area 2,201
Originating Board BRIGHT
Year Built 2001
Annual Tax Amount $6,215
Tax Year 2023
Lot Size 0.530 Acres
Acres 0.53
Property Description
Golf course home on hole #5 of The Club at Glenmore. This premier golf community is nestled in the foothills of Keswick, VA, just outside of Charlottesville. The view behind hole #5 will not be disturbed, keeping your scenery beautiful for years to come. Everything you need is on the spacious main level of the home. There is a primary bed and bathroom, two guest bedrooms, a full guest bathroom, a powder room, and the laundry on the main level. There is also a large enclosed (and conditioned) porch and a deck on the main level. The basement was built for entertaining! Host your guests around your wet bar, play a game of pool, or watch a game on TV. No matter what you enjoy doing, this space is perfect! There is also another guest bedroom, guest bathroom, media room, large storage area, and a cart garage on the basement level. Glenmore offers many amenities, such as golf, swimming, walking paths, tennis, horse stables, and more! Make plans to see all this home has to offer!
Location
State VA
County Albemarle
Zoning PRD
Rooms
Basement Full, Interior Access, Outside Entrance, Partially Finished, Walkout Level
Main Level Bedrooms 3
Interior
Interior Features Bar, Central Vacuum, Ceiling Fan(s), Chair Railings, Combination Dining/Living, Combination Kitchen/Living, Dining Area, Entry Level Bedroom, Kitchen - Island, Pantry, Primary Bath(s), Soaking Tub, Sound System, Walk-in Closet(s), Window Treatments, Wood Floors
Hot Water Propane
Heating Heat Pump - Gas BackUp
Cooling Central A/C
Fireplaces Number 2
Fireplaces Type Gas/Propane
Equipment Negotiable
Fireplace Y
Heat Source Electric, Propane - Leased
Laundry Main Floor
Exterior
Parking Features Garage - Side Entry
Garage Spaces 5.0
Water Access N
View Golf Course
Accessibility Level Entry - Main
Attached Garage 2
Total Parking Spaces 5
Garage Y
Building
Lot Description Cleared, Cul-de-sac
Story 1
Foundation Concrete Perimeter
Sewer Public Sewer
Water Public
Architectural Style Other
Level or Stories 1
Additional Building Above Grade, Below Grade
New Construction N
Schools
School District Albemarle County Public Schools
Others
Senior Community No
Tax ID 093A4000F02600
Ownership Fee Simple
SqFt Source Assessor
Special Listing Condition Standard
Read Less
Want to know what your home might be worth? Contact us for a FREE valuation!

Our team is ready to help you sell your home for the highest possible price ASAP

Bought with MARINA RINGSTROM • LONG & FOSTER - GLENMORE
GET MORE INFORMATION





