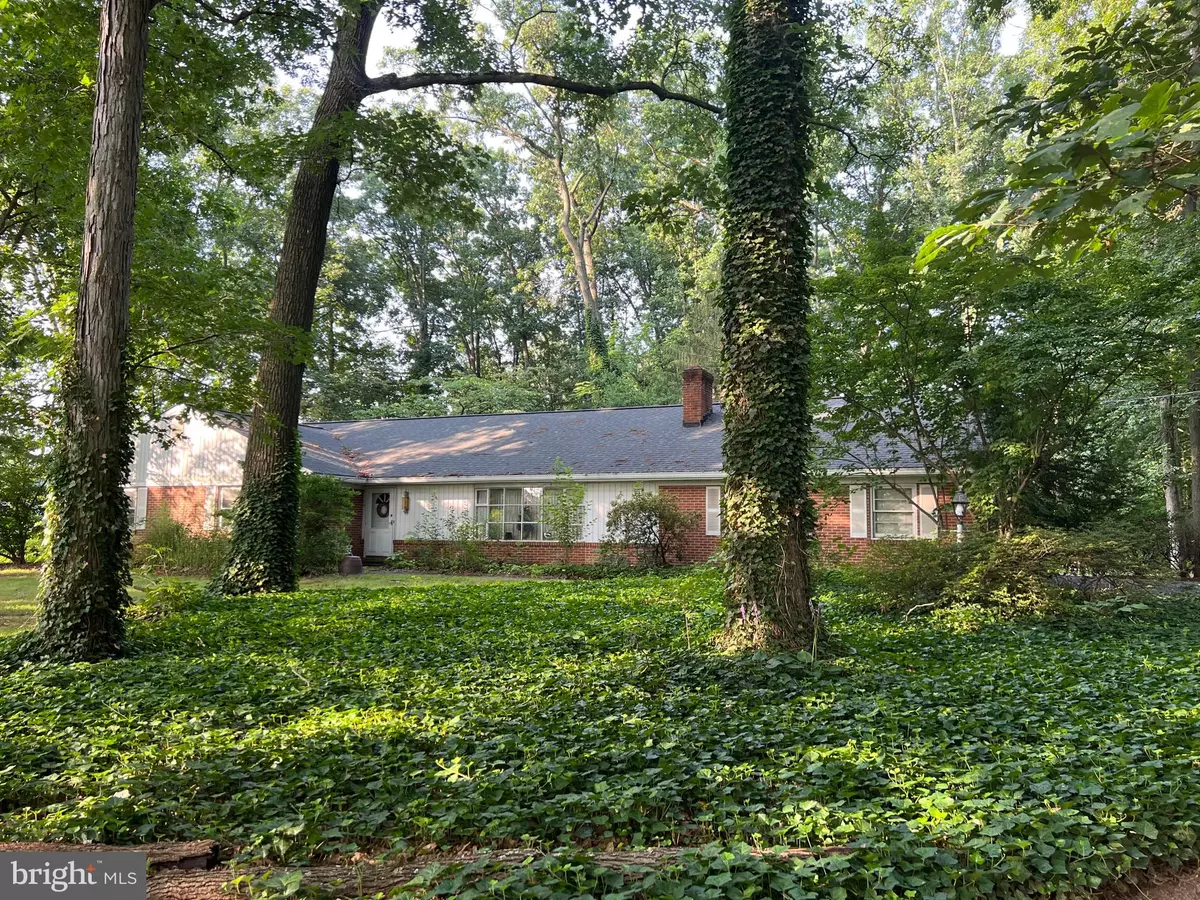$384,000
$350,000
9.7%For more information regarding the value of a property, please contact us for a free consultation.
392 OAK DR Harleysville, PA 19438
3 Beds
2 Baths
2,016 SqFt
Key Details
Sold Price $384,000
Property Type Single Family Home
Sub Type Detached
Listing Status Sold
Purchase Type For Sale
Square Footage 2,016 sqft
Price per Sqft $190
Subdivision Penn Oak Manor
MLS Listing ID PAMC2076368
Sold Date 08/31/23
Style Ranch/Rambler
Bedrooms 3
Full Baths 2
HOA Y/N N
Abv Grd Liv Area 2,016
Originating Board BRIGHT
Year Built 1960
Annual Tax Amount $7,098
Tax Year 2022
Lot Size 1.356 Acres
Acres 1.36
Lot Dimensions 221.00 x 0.00
Property Description
Here is a great opportunity to roll up your sleeves and bring new life into a home that was custom built back in the early 60's. This expansive brick ranch home boasts over 2,000 sq ft of floor space on the first floor with an oversized 2 car attached garage. Quality oak hardwood floors, 2 wood burning fireplaces, one in the living room and the other in the basement. The home is nestled on a 1.36 acre lot that is zoned R-4 which has the potential to subdivide a lot off the rear of the parcel. Walking trails abound, shopping , dining, convenient access to the Turnpike Interchange that provides short travel times to the Poconos, Shore, Airport, or where ever you choose to go. The roof was replaced a few years ago
Location
State PA
County Montgomery
Area Lower Salford Twp (10650)
Zoning R-4 RESIDENTIAL
Rooms
Other Rooms Living Room, Dining Room, Bedroom 2, Bedroom 3, Kitchen, Den, Bedroom 1, Laundry, Bathroom 2
Basement Full, Outside Entrance
Main Level Bedrooms 3
Interior
Interior Features Breakfast Area, Built-Ins, Chair Railings, Kitchen - Galley, Primary Bath(s), Wood Floors, Stall Shower
Hot Water Electric
Heating Baseboard - Electric
Cooling Central A/C
Flooring Carpet, Ceramic Tile, Hardwood
Fireplaces Number 2
Fireplaces Type Brick
Equipment Dishwasher, Oven - Single
Furnishings No
Fireplace Y
Appliance Dishwasher, Oven - Single
Heat Source Electric
Laundry Main Floor
Exterior
Exterior Feature Patio(s)
Parking Features Garage - Side Entry, Inside Access, Oversized
Garage Spaces 6.0
Utilities Available Cable TV Available, Electric Available, Natural Gas Available, Sewer Available, Water Available
Water Access N
View Street
Roof Type Asphalt
Street Surface Paved
Accessibility None
Porch Patio(s)
Road Frontage Boro/Township, State
Attached Garage 2
Total Parking Spaces 6
Garage Y
Building
Lot Description Corner, Front Yard, Rear Yard, Road Frontage, SideYard(s), Subdivision Possible, Trees/Wooded
Story 1
Foundation Block
Sewer Public Sewer
Water Public Hook-up Available, Private, Well
Architectural Style Ranch/Rambler
Level or Stories 1
Additional Building Above Grade, Below Grade
Structure Type Plaster Walls
New Construction N
Schools
Elementary Schools Oak Ridge
Middle Schools Indian Valley
High Schools Souderton Area Senior
School District Souderton Area
Others
Senior Community No
Tax ID 50-00-02974-009
Ownership Fee Simple
SqFt Source Assessor
Acceptable Financing Cash
Horse Property N
Listing Terms Cash
Financing Cash
Special Listing Condition Standard
Read Less
Want to know what your home might be worth? Contact us for a FREE valuation!

Our team is ready to help you sell your home for the highest possible price ASAP

Bought with Geoffrey C Horrocks • Moments Real Estate
GET MORE INFORMATION





