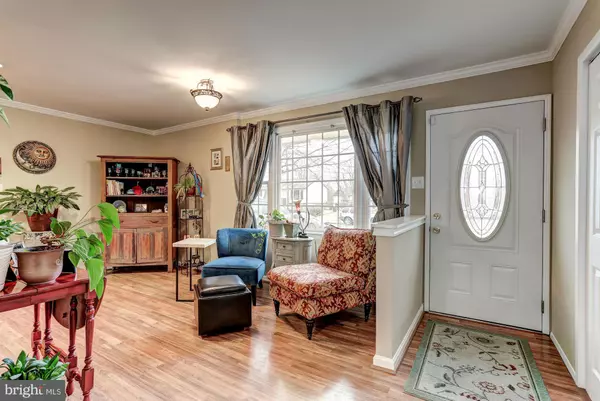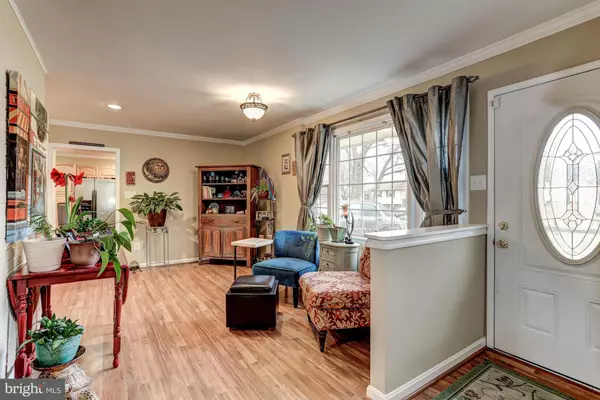$389,900
$389,000
0.2%For more information regarding the value of a property, please contact us for a free consultation.
14700 BAUGHER DR Centreville, VA 20120
3 Beds
1 Bath
1,404 SqFt
Key Details
Sold Price $389,900
Property Type Single Family Home
Sub Type Detached
Listing Status Sold
Purchase Type For Sale
Square Footage 1,404 sqft
Price per Sqft $277
Subdivision Country Club Manor
MLS Listing ID 1001259767
Sold Date 04/07/17
Style Ranch/Rambler
Bedrooms 3
Full Baths 1
HOA Y/N N
Abv Grd Liv Area 1,404
Originating Board MRIS
Year Built 1970
Annual Tax Amount $4,206
Tax Year 2016
Lot Size 9,315 Sqft
Acres 0.21
Property Description
Customized floorplan with screened in porch located on a dead end street. Enjoy the custom features of this home like the oversized kitchen with crown molding recessed lights , loads of cabinets, SS appliances, gas cooking, esik, ss appliances, finished laundry room with deep sink and storage, screen in porch, slate patio, carrier hvac, newer H2O heater, tile FR, woodburn FP, room for 1/2 bath.
Location
State VA
County Fairfax
Zoning 131
Rooms
Other Rooms Living Room, Dining Room, Primary Bedroom, Bedroom 2, Bedroom 3, Kitchen, Breakfast Room, Laundry
Main Level Bedrooms 3
Interior
Interior Features Kitchen - Country, Breakfast Area, Dining Area, Crown Moldings, Floor Plan - Open
Hot Water Natural Gas
Heating Forced Air
Cooling Central A/C
Fireplaces Number 1
Equipment Dishwasher, Disposal, Dryer, Exhaust Fan, Oven/Range - Gas, Washer
Fireplace Y
Appliance Dishwasher, Disposal, Dryer, Exhaust Fan, Oven/Range - Gas, Washer
Heat Source Natural Gas
Exterior
Exterior Feature Screened, Patio(s)
Fence Rear
Water Access N
Roof Type Composite
Accessibility 32\"+ wide Doors
Porch Screened, Patio(s)
Garage N
Private Pool N
Building
Lot Description Trees/Wooded, Cul-de-sac
Story 1
Sewer Public Sewer
Water Public
Architectural Style Ranch/Rambler
Level or Stories 1
Additional Building Above Grade, Shed
New Construction N
Schools
Elementary Schools Cub Run
Middle Schools Stone
High Schools Westfield
School District Fairfax County Public Schools
Others
Senior Community No
Tax ID 44-3-2-39-4
Ownership Fee Simple
Special Listing Condition Standard
Read Less
Want to know what your home might be worth? Contact us for a FREE valuation!

Our team is ready to help you sell your home for the highest possible price ASAP

Bought with Brian W Sullivan • RE/MAX Gateway, LLC
GET MORE INFORMATION





