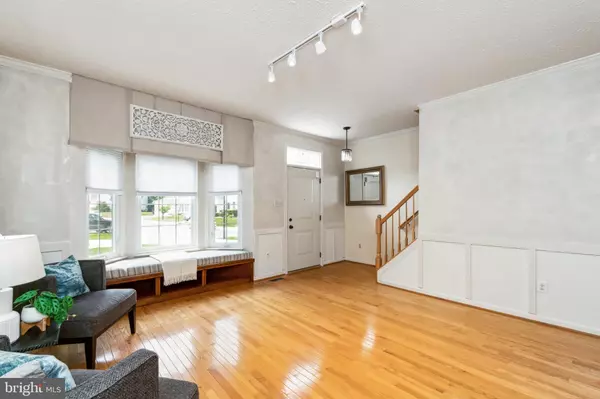$645,000
$649,900
0.8%For more information regarding the value of a property, please contact us for a free consultation.
2401 HIGHTEE CT Crofton, MD 21114
3 Beds
4 Baths
2,560 SqFt
Key Details
Sold Price $645,000
Property Type Single Family Home
Sub Type Detached
Listing Status Sold
Purchase Type For Sale
Square Footage 2,560 sqft
Price per Sqft $251
Subdivision Walden
MLS Listing ID MDAA2060568
Sold Date 09/08/23
Style Colonial
Bedrooms 3
Full Baths 3
Half Baths 1
HOA Fees $38/mo
HOA Y/N Y
Abv Grd Liv Area 2,060
Originating Board BRIGHT
Year Built 1998
Annual Tax Amount $5,609
Tax Year 2022
Lot Size 5,422 Sqft
Acres 0.12
Property Description
Welcome to this beautiful home in the Walden neighborhood of Crofton. This home is situated on a cul de sac and backs to the Walden Country Club Golf Course. The kitchen offers granite counters, stainless appliances and a custom tiled backsplash. The main level features a family room off of the kitchen as well as a formal dining area and a bright formal living room with gorgeous hardwood floors. The upper level boasts a spacious primary bedroom complete with en suite bath, and two additional bedrooms that share the full bath in the hall. The basement is finished for added living space and offers a convenient full bath. There are new windows throughout including an egress window in the basement for a possible fourth bedroom. There is an attached garage and ample parking out front. The garage is equipped with an Electric Vehicle Receptacle installed. The neighborhood of Walden is situated along the a golf course, pool memberships are available. Conveniently located near great shopping and restaurants. Owner has paid for lawn care through November 2023.
Location
State MD
County Anne Arundel
Zoning R
Rooms
Basement Windows, Fully Finished
Interior
Hot Water Natural Gas
Cooling Central A/C
Heat Source Natural Gas
Exterior
Parking Features Garage - Front Entry
Garage Spaces 1.0
Water Access N
Accessibility Other
Attached Garage 1
Total Parking Spaces 1
Garage Y
Building
Story 3
Foundation Other
Sewer Public Sewer
Water Public
Architectural Style Colonial
Level or Stories 3
Additional Building Above Grade, Below Grade
New Construction N
Schools
School District Anne Arundel County Public Schools
Others
Senior Community No
Tax ID 020290390080824
Ownership Fee Simple
SqFt Source Assessor
Special Listing Condition Standard
Read Less
Want to know what your home might be worth? Contact us for a FREE valuation!

Our team is ready to help you sell your home for the highest possible price ASAP

Bought with Yvans Cator Jr. • EXP Realty, LLC
GET MORE INFORMATION





