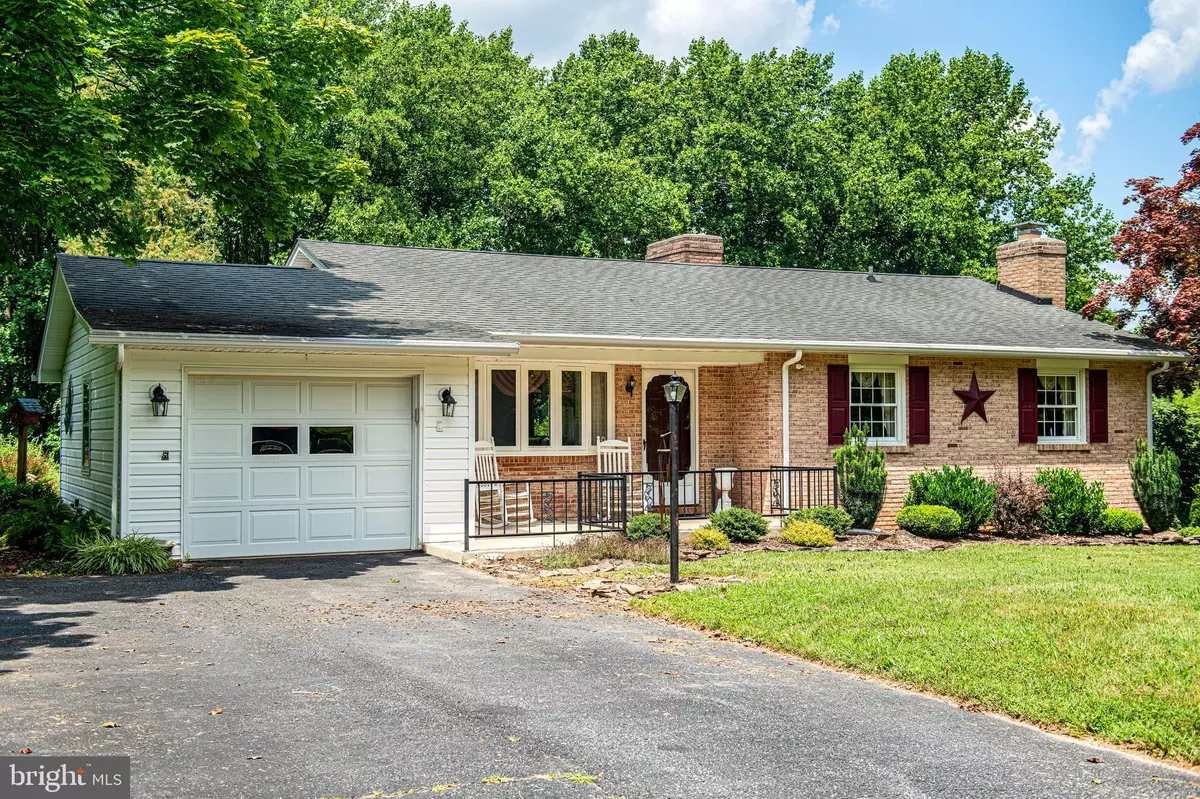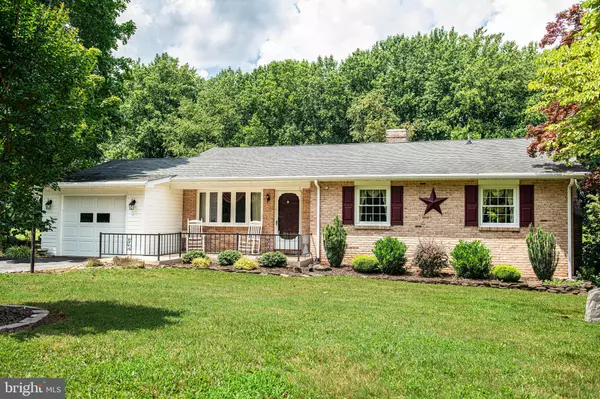$370,000
$350,000
5.7%For more information regarding the value of a property, please contact us for a free consultation.
718 CHESTNUT HILL RD Forest Hill, MD 21050
4 Beds
3 Baths
2,251 SqFt
Key Details
Sold Price $370,000
Property Type Single Family Home
Sub Type Detached
Listing Status Sold
Purchase Type For Sale
Square Footage 2,251 sqft
Price per Sqft $164
Subdivision None Available
MLS Listing ID MDHR2023128
Sold Date 09/08/23
Style Ranch/Rambler
Bedrooms 4
Full Baths 2
Half Baths 1
HOA Y/N N
Abv Grd Liv Area 1,251
Originating Board BRIGHT
Year Built 1966
Annual Tax Amount $2,372
Tax Year 2022
Lot Size 0.550 Acres
Acres 0.55
Property Description
MULTIPLE OFFERS RECEIVED, HIGHEST AND BEST DUE BY 10AM FRIDAY 7/14!
Note: DO NOT ENTER THE PROPERTY OR THE GROUNDS BEFORE TUESDAY AND YOU MUST HAVE AN APPOINTMENT! This brick front rancher is settled into a beautiful pastoral country setting. The home is nestled into a .55 acre lot and is flanked by a side yard oasis, complete with a low-maintenance decorative pond with landscaping designed to keep it clean and functional. The rear yard includes a trex deck patio with a retractable awning and a great view of the mature tree line in the rear. The interior features a perfect layout for 1 floor living and includes a primary suite w/ a private full bathroom and large walk in closet. The main level features all new carpeting (2021) and tilt-in windows throughout. The lower level is fully finished w/ a half bath, wet bar, and gas fireplace (as/is). There is also a centerpiece custom charcoal grill in the lower level built with local stones and vented to the exterior with dual exhaust fans (as/is). Many updates have been made including an architectural shingle roof, new Central A/C (2018), new furnace (2020) and new hot water heater (2021).
Location
State MD
County Harford
Zoning AG
Rooms
Other Rooms Living Room, Dining Room, Primary Bedroom, Bedroom 2, Bedroom 3, Bedroom 4, Kitchen, Game Room, Family Room, Primary Bathroom, Full Bath, Half Bath
Basement Full, Fully Finished
Main Level Bedrooms 3
Interior
Interior Features Attic, Carpet, Crown Moldings, Entry Level Bedroom, Floor Plan - Traditional, Formal/Separate Dining Room, Kitchen - Eat-In, Kitchen - Table Space, Primary Bath(s), Bathroom - Tub Shower
Hot Water Electric
Heating Radiator
Cooling Central A/C
Fireplaces Number 2
Fireplaces Type Gas/Propane, Mantel(s)
Equipment Refrigerator, Stove, Range Hood
Furnishings No
Fireplace Y
Appliance Refrigerator, Stove, Range Hood
Heat Source Oil
Laundry Basement
Exterior
Exterior Feature Deck(s)
Parking Features Garage - Front Entry, Garage Door Opener
Garage Spaces 5.0
Water Access N
View Scenic Vista, Trees/Woods
Roof Type Architectural Shingle
Accessibility None
Porch Deck(s)
Attached Garage 1
Total Parking Spaces 5
Garage Y
Building
Lot Description Backs to Trees, Landscaping, Front Yard, Rear Yard, SideYard(s)
Story 2
Foundation Concrete Perimeter
Sewer On Site Septic
Water Well
Architectural Style Ranch/Rambler
Level or Stories 2
Additional Building Above Grade, Below Grade
New Construction N
Schools
School District Harford County Public Schools
Others
Senior Community No
Tax ID 1303087689
Ownership Fee Simple
SqFt Source Assessor
Horse Property N
Special Listing Condition Standard
Read Less
Want to know what your home might be worth? Contact us for a FREE valuation!

Our team is ready to help you sell your home for the highest possible price ASAP

Bought with Maria Vila • Cummings & Co. Realtors
GET MORE INFORMATION





