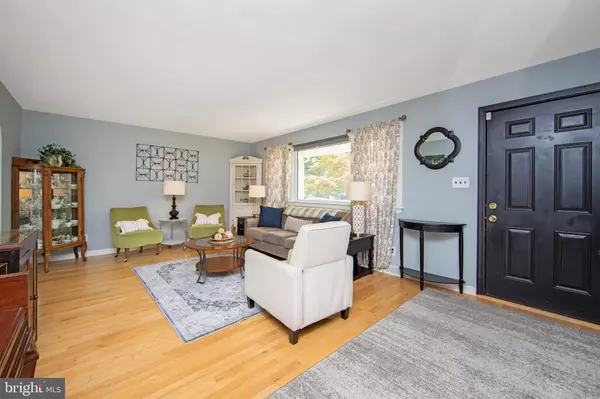$585,000
$500,000
17.0%For more information regarding the value of a property, please contact us for a free consultation.
8 GEORGIA TRL Medford, NJ 08055
4 Beds
2 Baths
2,815 SqFt
Key Details
Sold Price $585,000
Property Type Single Family Home
Sub Type Detached
Listing Status Sold
Purchase Type For Sale
Square Footage 2,815 sqft
Price per Sqft $207
Subdivision Hoot Owl Estates
MLS Listing ID NJBL2049802
Sold Date 09/11/23
Style Cape Cod
Bedrooms 4
Full Baths 1
Half Baths 1
HOA Y/N N
Abv Grd Liv Area 2,315
Originating Board BRIGHT
Year Built 1962
Annual Tax Amount $9,587
Tax Year 2022
Lot Size 0.520 Acres
Acres 0.52
Lot Dimensions 0.00 x 0.00
Property Description
This MOVE-IN ready cape cod features a beautifully remodeled kitchen with stainless steel appliances, long gourmet island, quartz counters, water filler over the gas range, and plenty of white cabinets in this OPEN floorplan. The family room has been expanded which has a gas, marble fireplace with a mantel, vinyl flooring, vaulted ceiling with fan and exposed beams with gorgeous views of the backyard through the wall of windows. Outside has a large deck with a cabana and umbrella for entertaining. The in-ground gunite pool backs up to trees and lawn for privacy giving a tranquil oasis. Off of the family room, there is a large walk-in closet approximately (15ft x5ft) for plenty of storage. Most of the main floor has hardwood flooring and replaced windows with 2 generous sized bedrooms and hall bath. Upstairs features 2 more bedrooms(1 used as an ofice), walk-in attic storage and another hall closet. The finished walkout basement is great for the family to have fun whether it's playing ping pong or just chilling in front of the TV and electric wall fireplace. The other side of the basement has storage with a work bench. Great opportunity for anyone who is downsizing or just starting out. Possible in law suite. Make an appointment today before it is gone!
Location
State NJ
County Burlington
Area Medford Twp (20320)
Zoning GD
Rooms
Other Rooms Living Room, Primary Bedroom, Bedroom 2, Bedroom 3, Bedroom 4, Kitchen, Family Room, Laundry, Recreation Room, Storage Room, Workshop, Attic
Basement Full, Heated, Improved, Interior Access, Outside Entrance, Partially Finished, Walkout Stairs
Main Level Bedrooms 2
Interior
Interior Features Skylight(s), Ceiling Fan(s), Sprinkler System, Kitchen - Eat-In, Attic, Breakfast Area, Carpet, Combination Kitchen/Dining, Entry Level Bedroom, Family Room Off Kitchen, Floor Plan - Open, Kitchen - Island, Kitchen - Table Space, Recessed Lighting, Tub Shower, Upgraded Countertops, Walk-in Closet(s), Wood Floors, Exposed Beams
Hot Water Natural Gas
Heating Forced Air
Cooling Central A/C
Flooring Wood, Tile/Brick, Luxury Vinyl Plank, Carpet
Fireplaces Number 1
Fireplaces Type Gas/Propane, Mantel(s), Marble
Equipment Built-In Range, Dishwasher, Disposal, Dryer, Oven/Range - Gas, Range Hood, Refrigerator, Stainless Steel Appliances, Washer, Water Heater, Microwave
Fireplace Y
Window Features Replacement,Skylights
Appliance Built-In Range, Dishwasher, Disposal, Dryer, Oven/Range - Gas, Range Hood, Refrigerator, Stainless Steel Appliances, Washer, Water Heater, Microwave
Heat Source Natural Gas
Laundry Main Floor
Exterior
Exterior Feature Deck(s), Porch(es)
Garage Spaces 10.0
Fence Chain Link, Wood
Pool Gunite, In Ground
Water Access N
Roof Type Shingle
Accessibility None
Porch Deck(s), Porch(es)
Total Parking Spaces 10
Garage N
Building
Lot Description Level, Backs to Trees, Front Yard, Rear Yard, SideYard(s)
Story 1.5
Foundation Block
Sewer Public Sewer
Water Well
Architectural Style Cape Cod
Level or Stories 1.5
Additional Building Above Grade, Below Grade
Structure Type Cathedral Ceilings,9'+ Ceilings
New Construction N
Schools
Elementary Schools Medford
High Schools Shawnee H.S.
School District Lenape Regional High
Others
Pets Allowed Y
Senior Community No
Tax ID 20-02502 02-00006
Ownership Fee Simple
SqFt Source Assessor
Security Features Security System
Acceptable Financing FHA 203(b), Cash, Conventional, VA
Listing Terms FHA 203(b), Cash, Conventional, VA
Financing FHA 203(b),Cash,Conventional,VA
Special Listing Condition Standard
Pets Allowed No Pet Restrictions
Read Less
Want to know what your home might be worth? Contact us for a FREE valuation!

Our team is ready to help you sell your home for the highest possible price ASAP

Bought with Philip Andrew Haxby-Thompson • Real Broker, LLC
GET MORE INFORMATION





