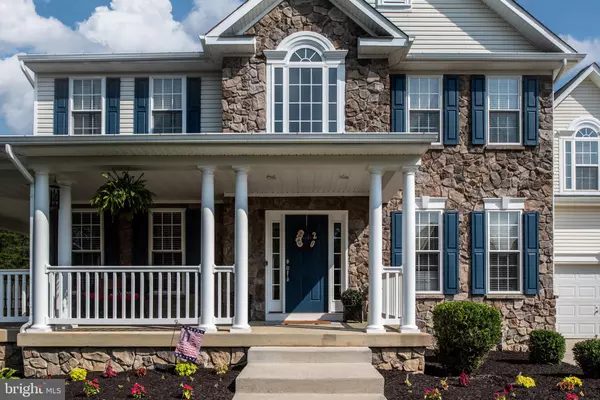$615,000
$615,000
For more information regarding the value of a property, please contact us for a free consultation.
20 DOSWELL DR Fredericksburg, VA 22405
4 Beds
4 Baths
4,684 SqFt
Key Details
Sold Price $615,000
Property Type Single Family Home
Sub Type Detached
Listing Status Sold
Purchase Type For Sale
Square Footage 4,684 sqft
Price per Sqft $131
Subdivision Leeland Station
MLS Listing ID VAST2023436
Sold Date 09/13/23
Style Traditional
Bedrooms 4
Full Baths 3
Half Baths 1
HOA Fees $85/qua
HOA Y/N Y
Abv Grd Liv Area 3,284
Originating Board BRIGHT
Year Built 2007
Annual Tax Amount $4,412
Tax Year 2022
Lot Size 0.281 Acres
Acres 0.28
Property Description
SELLER HAS VERBALLY ACCEPTED OFFER AS OF 8/12, PENDING RELO APPROVAL
The moment you set eyes on this home, you'll be captivated by its curb appeal. The charming wrap-around porch offers a warm welcome and provides a delightful space for outdoor relaxation. The stone front adds an element of sophistication. As you step inside, you'll be embraced by an abundance of natural light that fills the home, creating a cheerful and inviting atmosphere throughout. This home has extensive timeless oak floors throughout the main level. A large private office and bright formal dining room are located at the front of the home. The back of the home boasts spacious living areas and an open floor plan that offers a truly captivating living experience. The family room has an oversized bump-out and 2nd entrance to the wrap around porch! A gas fireplace anchors the room. The contemporary kitchen features freshly painted white cabinets and black granite. Newer stainless dishwasher and refrigerator are included. The morning room is a versatile space and overlooks the wooded backyard. A large freshly stained deck allows for great outdoor entertainment and is shaded in the afternoons. This home offers an exceptional upstairs living space, including an indulgent primary suite, with two walk-in closets and a large sitting area! There are three generously sized secondary bedrooms. The primary and main bathrooms include double sinks, large vanities, and lots of storage. And finally, say goodbye to carrying laundry up and down the stairs! The basement is like-new and provides another 1400 sq feet of living area. The highlights are a bar area with mini fridge, a spa bathroom with deep soaker tub and a NTC 5th bedroom! This home truly has it all and is in sought after Leeland Station. Doswell Drive is a cul-de-sac that and the home is a very short walk to the community's pool, playground, and sport courts!
Location
State VA
County Stafford
Zoning PD1
Rooms
Other Rooms Dining Room, Kitchen, Family Room, Foyer, Breakfast Room, Exercise Room, Office, Storage Room, Media Room, Bonus Room, Half Bath
Basement Daylight, Partial, Fully Finished, Rear Entrance, Walkout Stairs, Unfinished, Shelving, Interior Access, Heated
Interior
Interior Features Built-Ins, Breakfast Area, Bar, Carpet, Ceiling Fan(s), Chair Railings, Crown Moldings, Double/Dual Staircase, Family Room Off Kitchen, Floor Plan - Open, Formal/Separate Dining Room, Kitchen - Gourmet, Kitchen - Island, Pantry, Recessed Lighting, Soaking Tub, Upgraded Countertops, Walk-in Closet(s), Wet/Dry Bar, Window Treatments, Wood Floors
Hot Water Natural Gas
Heating Heat Pump(s), Forced Air
Cooling Central A/C
Fireplaces Number 1
Equipment Built-In Microwave, ENERGY STAR Dishwasher, ENERGY STAR Refrigerator, Oven/Range - Gas, Stainless Steel Appliances
Fireplace Y
Appliance Built-In Microwave, ENERGY STAR Dishwasher, ENERGY STAR Refrigerator, Oven/Range - Gas, Stainless Steel Appliances
Heat Source Natural Gas
Exterior
Parking Features Garage - Front Entry, Built In, Garage Door Opener
Garage Spaces 6.0
Amenities Available Basketball Courts, Bike Trail, Club House, Common Grounds, Exercise Room, Jog/Walk Path, Picnic Area, Pool - Outdoor, Tennis Courts, Tot Lots/Playground, Volleyball Courts
Water Access N
View Trees/Woods
Roof Type Architectural Shingle
Accessibility 32\"+ wide Doors
Attached Garage 2
Total Parking Spaces 6
Garage Y
Building
Lot Description Backs to Trees, Landscaping
Story 3
Foundation Concrete Perimeter
Sewer Public Sewer
Water Public
Architectural Style Traditional
Level or Stories 3
Additional Building Above Grade, Below Grade
New Construction N
Schools
Elementary Schools Conway
Middle Schools Edward E. Drew
High Schools Stafford
School District Stafford County Public Schools
Others
Pets Allowed N
HOA Fee Include Common Area Maintenance,Health Club,Management,Pool(s),Trash,Other
Senior Community No
Tax ID 46M 4B 52
Ownership Fee Simple
SqFt Source Assessor
Acceptable Financing Cash, Conventional, FHA, VA, VHDA
Listing Terms Cash, Conventional, FHA, VA, VHDA
Financing Cash,Conventional,FHA,VA,VHDA
Special Listing Condition Standard
Read Less
Want to know what your home might be worth? Contact us for a FREE valuation!

Our team is ready to help you sell your home for the highest possible price ASAP

Bought with Sondra J. Brandon • Realty ONE Group Capital
GET MORE INFORMATION





