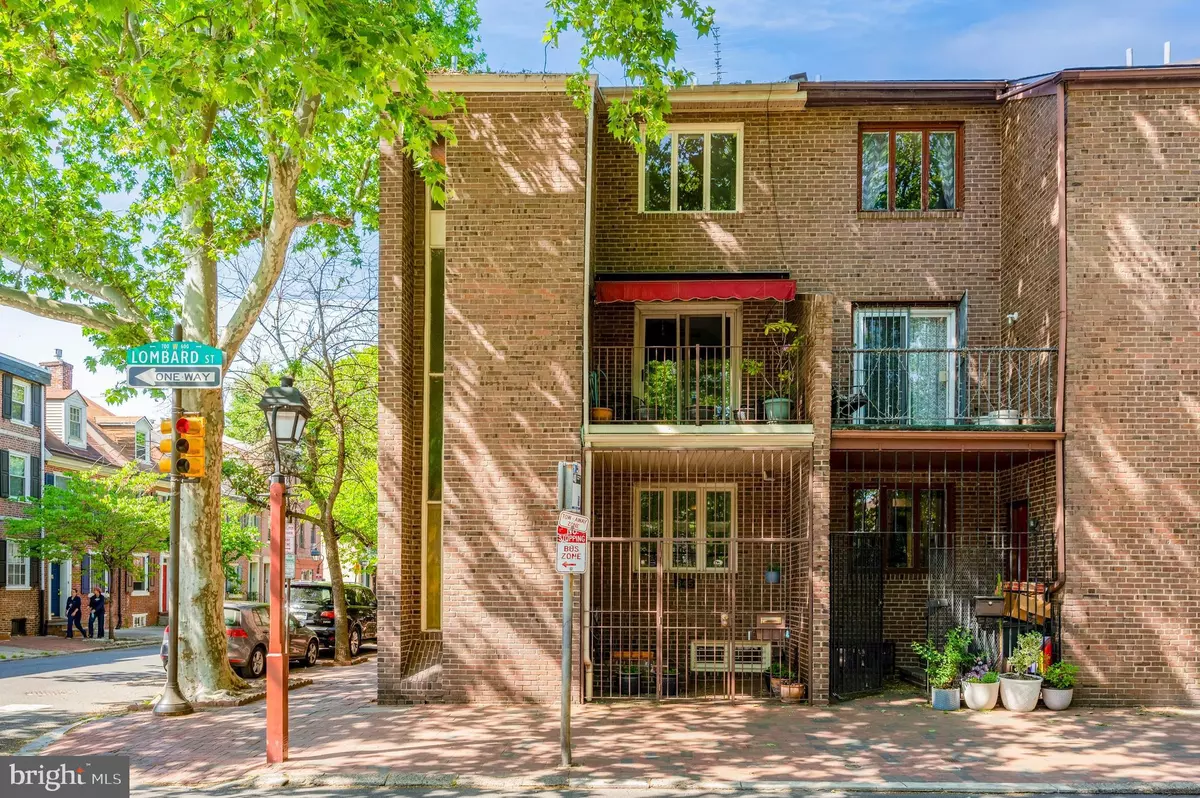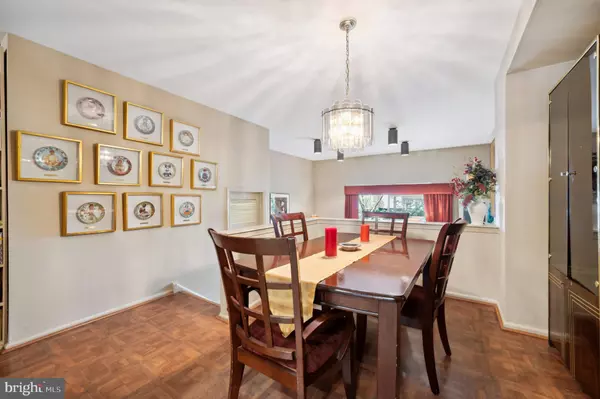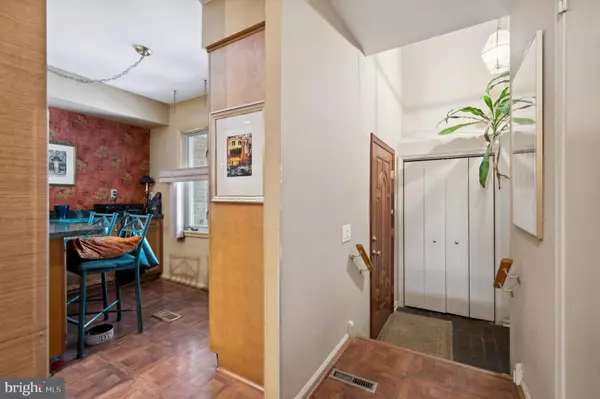$715,000
$720,000
0.7%For more information regarding the value of a property, please contact us for a free consultation.
645 LOMBARD ST Philadelphia, PA 19147
5 Beds
5 Baths
2,388 SqFt
Key Details
Sold Price $715,000
Property Type Townhouse
Sub Type Interior Row/Townhouse
Listing Status Sold
Purchase Type For Sale
Square Footage 2,388 sqft
Price per Sqft $299
Subdivision Society Hill
MLS Listing ID PAPH2235426
Sold Date 09/19/23
Style Contemporary
Bedrooms 5
Full Baths 4
Half Baths 1
HOA Y/N N
Abv Grd Liv Area 2,388
Originating Board BRIGHT
Year Built 1973
Annual Tax Amount $12,665
Tax Year 2022
Lot Size 1,113 Sqft
Acres 0.03
Lot Dimensions 18.00 x 61.00
Property Description
Price Reduced!
Welcome to 645 Lombard St. a large -3 story, 4 -5 bed/ 4.5 baths with plenty of living space, Private Parking in back, directly across from Starr Park.
This property offers a perfect mix of modern amenities and historic charm, making it an attractive option for a discerning homeowner in the Society Hill area.
Society Hill townhome offers so much to the wise homeowner. Enter the home through a Gated front Patio and into a warm Foyer where you can hang your coat before walking into the large open Kitchen. Custom cabinetry, hardwood floors, and updated appliances outfit this gourmet-style kitchen. The attached dining area is part of the kitchen making it eat-in. This area is just over the step-down Living Room with huge 12' ceilings and floor to ceiling windows. At the rear of the home find a private back patio, and just beyond the backyard you'll find your own PARKING SPOT in the gated courtyard lot off Addison St. Second Floor has a spacious Master Bedroom with built-in storage and a walk in closet, as well as its own private bathroom. Down the hall on the same level is Bedroom #2 with a cozy balcony overlooking the Starr Garden. It is set up now as a Den/Library and the Hall Full Bath with a walk-in Shower. Third Floor features another Master Bedroom space that has its own sitting area (wall was opened up) with its own private Bathroom. Also another Bedroom with a full Bathroom to share. A huge attic with pull down stairs can be found up here. The finished basement is used as a Lower Level Family Rm. Two Zone HVAC system and a Newer Hot Water Heater and utility room. Located just blocks from McCall School, Washington Square Park, South St shopping and dining. Pennsylvania and Jefferson hospitals. Area is nestled between Wash Sq Park, Society Hill and South Street.
645 Lombard St. is a fantastic property with plenty of attractive features! Here's a summary of what the property offers:
- A 3-story townhome located in the Society Hill neighborhood.
- 4-5 bedrooms and 4.5 bathrooms, providing ample living space for the homeowner.
- Private parking in the back of the property, which is a valuable asset in a city setting.
- The entrance is through a gated front patio, offering security and privacy.
- The kitchen is a gourmet-style with custom cabinetry, hardwood floors, and updated appliances.
- An attached dining area makes it convenient for eat-in meals.
- The living room has impressive 12' ceilings and floor-to-ceiling windows, providing a spacious and airy ambiance.
- A private back patio offers additional outdoor space for relaxation.
- The second floor contains a spacious master bedroom with built-in storage and a walk-in closet, along with its own private bathroom.
- Bedroom #2 on the same level has a cozy balcony overlooking Starr Garden, currently set up as a Den/Library.
- The third floor features another master bedroom space with its own sitting area and private bathroom.
- There is another bedroom on the third floor with a full bathroom to share.
- A large attic with pull-down stairs is accessible on the third floor for additional storage.
- The finished basement serves as a lower-level family room.
- The property is equipped with a two-zone HVAC system and a newer hot water heater in the utility room.
- The location is convenient, with proximity to McCall School, Washington Square Park, South Street shopping, dining, and hospitals like Pennsylvania and Jefferson hospitals.
If you're interested in the property, you may want to reach out to the listing agent or schedule a visit to see it in person.
Location
State PA
County Philadelphia
Area 19147 (19147)
Zoning RSA5
Rooms
Other Rooms Living Room, Dining Room, Primary Bedroom, Bedroom 2, Bedroom 3, Bedroom 4, Bedroom 5, Kitchen, Den, Laundry, Other, Bathroom 2, Primary Bathroom, Full Bath, Half Bath
Basement Full
Interior
Hot Water Natural Gas
Heating Central, Forced Air
Cooling Central A/C
Fireplaces Number 1
Fireplace Y
Heat Source Natural Gas
Exterior
Garage Spaces 1.0
Water Access N
Accessibility None
Total Parking Spaces 1
Garage N
Building
Story 3
Foundation Block
Sewer Public Sewer
Water Public
Architectural Style Contemporary
Level or Stories 3
Additional Building Above Grade, Below Grade
New Construction N
Schools
Elementary Schools Gen. George A. Mccall School
Middle Schools Gen. George A. Mccall School
High Schools Horace Furness
School District The School District Of Philadelphia
Others
Senior Community No
Tax ID 051207940
Ownership Fee Simple
SqFt Source Assessor
Special Listing Condition Standard
Read Less
Want to know what your home might be worth? Contact us for a FREE valuation!

Our team is ready to help you sell your home for the highest possible price ASAP

Bought with Bradley Button • Compass New Jersey, LLC - Moorestown
GET MORE INFORMATION





