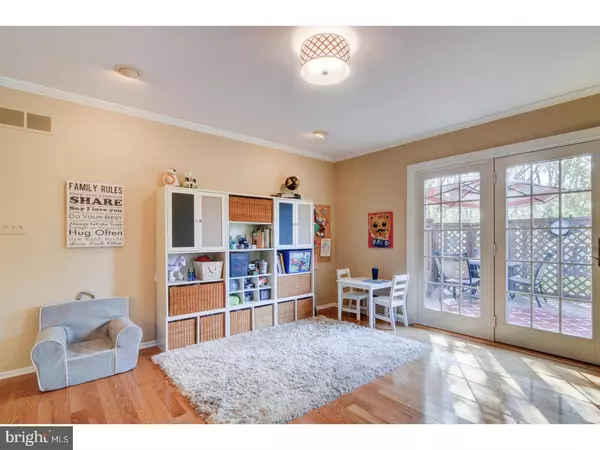$482,000
$484,900
0.6%For more information regarding the value of a property, please contact us for a free consultation.
26 VAHLSING WAY Robbinsville, NJ 08691
3 Beds
3 Baths
2,586 SqFt
Key Details
Sold Price $482,000
Property Type Single Family Home
Sub Type Detached
Listing Status Sold
Purchase Type For Sale
Square Footage 2,586 sqft
Price per Sqft $186
Subdivision Hillside Terrace
MLS Listing ID 1000490078
Sold Date 07/03/18
Style Ranch/Rambler
Bedrooms 3
Full Baths 3
HOA Y/N N
Abv Grd Liv Area 2,586
Originating Board TREND
Year Built 1986
Annual Tax Amount $12,168
Tax Year 2017
Lot Size 0.689 Acres
Acres 0.69
Lot Dimensions 150X200
Property Description
It's all about condition and location...and this property has both and more!!! Located in the desirable Hillside Terrace neighborhood in Robbinsville, this spacious ranch exudes pride in ownership at every turn. Beginning with it's curb appeal this home impresses with professional landscaping, semi-circular driveway and welcoming front entrance. Moving inside, the gleaming hardwood and stylish tile floors flow throughout this approximately 2500+ square foot home. The gracious grand foyer invites you into a modern, open and stylish main living area. The formal dining room provides the perfect space for large or small dinners with family and friends. The large great room with brick fireplace opens into the kitchen and wet bar area that are ideal for entertainment and gatherings. Highlighting the kitchen is the center island with ample seating, double oven, tile backsplash and pantry. Drawing you to enjoy your meal outside are the patio doors that take you to a two-tiered deck which overlooks the backyard designed for everyone in the family??it's just like having your own private park. The charm and practicality of this home is unveiled when you enter through the French doors off the foyer into to the separate wing of the home where three (3) bedrooms and two (2) full baths provide for a comfortable and private living area. The master suite is highlighted by a master bath, second vanity area and plenty of closet space. The additional two (2) bedrooms share a full bath. Completing the home is a large laundry area/mud room, a third full bath and basement for additional storage. If that wasn't enough, the 2-car garage is heated and provides for a workshop area. Additional highlights and updates include: roof (2006), updated windows, water heater (2013), exterior painting (2018) and driveway seal (2018). Take advantage of the highly rated Robbinsville school system, the close proximity and easy access to NYC and Philadelphia roads and transportation, major highways (NJ Turnpike, I95, I295, Rt 130), shopping and restaurants. This is a truly classic home with everything today's buyer demands. This is one you should not miss.
Location
State NJ
County Mercer
Area Robbinsville Twp (21112)
Zoning R1.5
Rooms
Other Rooms Living Room, Dining Room, Primary Bedroom, Bedroom 2, Kitchen, Bedroom 1, Laundry, Other
Basement Partial, Unfinished
Interior
Interior Features Primary Bath(s), Kitchen - Island, Butlers Pantry, Skylight(s), Ceiling Fan(s), Wet/Dry Bar, Stall Shower, Kitchen - Eat-In
Hot Water Natural Gas
Heating Gas
Cooling Central A/C
Flooring Wood, Fully Carpeted, Tile/Brick
Fireplaces Number 1
Fireplaces Type Brick
Equipment Cooktop, Oven - Wall, Oven - Double, Dishwasher
Fireplace Y
Appliance Cooktop, Oven - Wall, Oven - Double, Dishwasher
Heat Source Natural Gas
Laundry Main Floor, Basement
Exterior
Exterior Feature Deck(s)
Parking Features Inside Access, Oversized
Garage Spaces 5.0
Utilities Available Cable TV
Water Access N
Roof Type Shingle
Accessibility None
Porch Deck(s)
Attached Garage 2
Total Parking Spaces 5
Garage Y
Building
Lot Description Front Yard, Rear Yard, SideYard(s)
Story 1
Sewer Public Sewer
Water Public
Architectural Style Ranch/Rambler
Level or Stories 1
Additional Building Above Grade
New Construction N
Schools
School District Robbinsville Twp
Others
Pets Allowed Y
Senior Community No
Tax ID 12-00028 08-00006
Ownership Fee Simple
Security Features Security System
Acceptable Financing Conventional, FHA 203(b)
Listing Terms Conventional, FHA 203(b)
Financing Conventional,FHA 203(b)
Pets Allowed Case by Case Basis
Read Less
Want to know what your home might be worth? Contact us for a FREE valuation!

Our team is ready to help you sell your home for the highest possible price ASAP

Bought with Non Subscribing Member • Non Member Office
GET MORE INFORMATION





