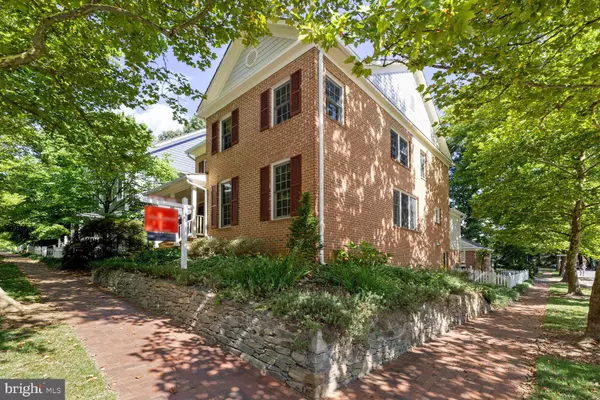$1,070,000
$1,090,000
1.8%For more information regarding the value of a property, please contact us for a free consultation.
303 KENT OAKS WAY Gaithersburg, MD 20878
5 Beds
4 Baths
3,510 SqFt
Key Details
Sold Price $1,070,000
Property Type Single Family Home
Sub Type Detached
Listing Status Sold
Purchase Type For Sale
Square Footage 3,510 sqft
Price per Sqft $304
Subdivision Kentlands
MLS Listing ID MDMC2102796
Sold Date 09/22/23
Style Colonial
Bedrooms 5
Full Baths 3
Half Baths 1
HOA Fees $155/mo
HOA Y/N Y
Abv Grd Liv Area 2,610
Originating Board BRIGHT
Year Built 1991
Annual Tax Amount $11,022
Tax Year 2022
Lot Size 4,700 Sqft
Acres 0.11
Property Description
Offers, if any, are due by Tuesday, 8/22 at 3:00 PM. Live the Kentlands lifestyle! Quintessential Kentlands home situated on quiet tree lined street with charming brick sidewalks. Relax and entertain on the front porch or rear partially covered deck and enjoy the tranquility. Gleaming main level hardwoods and gorgeous moldings abound in the living room, dining room and family room with wood burning fireplace. The updated table space kitchen has granite, recent stainless steel appliances, pantry and access to main level laundry/mud room. The upper level boasts additional hardwoods in all four bedrooms including the private owner's suite with dramatic ceiling, 2 walk in closets, and spacious bath with double vanities, soaking tub and separate shower. The walk out lower level includes a 3rd full bath and 5th bedroom. Updates include Hardie Board siding, gutters with leaf guards and downspouts - 2021, HVAC replaced in 2020, replaced washer and dryer in 2018, replaced water heater in 2017, cedar shake roof replaced in 2014, and more!
Location
State MD
County Montgomery
Zoning MXD
Rooms
Basement Daylight, Full, Rear Entrance, Walkout Level
Interior
Interior Features Chair Railings, Crown Moldings, Family Room Off Kitchen, Kitchen - Table Space, Pantry, Primary Bath(s), Recessed Lighting, Soaking Tub, Upgraded Countertops, Walk-in Closet(s), Wood Floors
Hot Water Natural Gas
Heating Central
Cooling Central A/C
Flooring Hardwood, Partially Carpeted
Fireplaces Number 1
Fireplaces Type Wood
Equipment Cooktop - Down Draft, Dishwasher, Disposal, Exhaust Fan, Oven - Double, Refrigerator, Stainless Steel Appliances, Washer - Front Loading, Dryer - Front Loading, Water Heater
Fireplace Y
Appliance Cooktop - Down Draft, Dishwasher, Disposal, Exhaust Fan, Oven - Double, Refrigerator, Stainless Steel Appliances, Washer - Front Loading, Dryer - Front Loading, Water Heater
Heat Source Natural Gas
Laundry Main Floor
Exterior
Exterior Feature Deck(s), Patio(s), Porch(es)
Parking Features Garage Door Opener
Garage Spaces 2.0
Fence Picket
Amenities Available Basketball Courts, Exercise Room, Pool - Outdoor, Tennis Courts, Tot Lots/Playground
Water Access N
Accessibility None
Porch Deck(s), Patio(s), Porch(es)
Total Parking Spaces 2
Garage Y
Building
Story 3
Foundation Concrete Perimeter
Sewer Public Sewer
Water Public
Architectural Style Colonial
Level or Stories 3
Additional Building Above Grade, Below Grade
New Construction N
Schools
Elementary Schools Rachel Carson
Middle Schools Lakelands Park
High Schools Quince Orchard
School District Montgomery County Public Schools
Others
Pets Allowed Y
HOA Fee Include Common Area Maintenance,Pool(s),Snow Removal,Trash
Senior Community No
Tax ID 160902883257
Ownership Fee Simple
SqFt Source Assessor
Special Listing Condition Standard
Pets Allowed No Pet Restrictions
Read Less
Want to know what your home might be worth? Contact us for a FREE valuation!

Our team is ready to help you sell your home for the highest possible price ASAP

Bought with Leo Lee • TTR Sothebys International Realty
GET MORE INFORMATION





