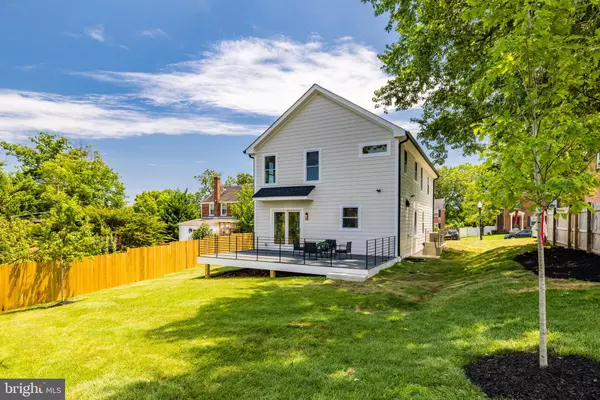$1,240,000
$1,295,000
4.2%For more information regarding the value of a property, please contact us for a free consultation.
5205 11TH ST S Arlington, VA 22204
5 Beds
4 Baths
3,000 SqFt
Key Details
Sold Price $1,240,000
Property Type Single Family Home
Sub Type Detached
Listing Status Sold
Purchase Type For Sale
Square Footage 3,000 sqft
Price per Sqft $413
Subdivision Columbia Forest
MLS Listing ID VAAR2030326
Sold Date 09/25/23
Style Colonial
Bedrooms 5
Full Baths 3
Half Baths 1
HOA Y/N N
Abv Grd Liv Area 2,000
Originating Board BRIGHT
Year Built 1947
Annual Tax Amount $6,000
Tax Year 2022
Lot Size 8,291 Sqft
Acres 0.19
Property Description
Immaculate Modern Masterpiece in Arlington's Columbia Forest. This is where ultimate luxury, design, and prime location converge. Best of all, it's under $1.3M!
*Certain lenders may offer a credit of $7500 towards closing costs for properties within moderate zone regardless of income, Other recent solds on street 11th and 12th St, $1-1.4M+.
Spanning over 3000 square feet, this custom-built home offers expansive entertaining options and outdoor spaces. With 5 bedrooms and 3.5 bathrooms, parking for two cars, and a deep-level lot (with potential for additional parking expansion), this residence sets a new standard for refined living.
The lower level of this residence unveils a true gem - a basement transformed into a self-contained haven, perfect for potential Airbnb income or simply indulging in extra space. With its own walk-up entrance, sizable bedrooms, a kitchenette, and laundry rough-in, this space showcases its versatility and potential.
Enter via an open and airy foyer, accentuated by the impressive 8'3" ceilings and artfully embedded LED recessed lighting. The modern industrial aesthetic is underscored by an exposed metal beam and a contemporary fireplace that elevates the visual allure of the home.
The main level features an awe-inspiring kitchen replete with an 8-foot waterfall island. Boasting a panoramic 360-degree view of the living and dining spaces, this layout defines seamless interaction and comfort. The main level further offers flexible space, ready to be transformed into a home office, den, or an additional bedroom.
Venturing upstairs, the upper level presents an oversized owner's suite that defines opulence. With a luxurious bath and shower, a comfortable sitting area, a walk-in closet, and an additional built-in wardrobe, this suite is an oasis of tranquility. Also on upper level, are two other spacious bedrooms, thoughtfully placed for privacy, and a conveniently located laundry room.
Enjoy lush landscaping that sets the stage for al fresco dining on the expansive rear deck or the inviting wide porch. Positioned just off the Pike, an array of cafes, markets, shops, walk/bike trails, and parks are within easy reach, ensuring a vibrant lifestyle.
Benefit from seamless access to key locations, including DC, I-395, Rt 50, Ballston, and Crystal City/National Landing. Noteworthy updates include new electrical, dual-zone HVAC, French drain and sump pump, plumbing line (replaced to the street), windows, roof, Hardiplank exterior, drywall, insulation, and foundation.
Arrange a private tour today and immerse yourself in the epitome of sophisticated living that awaits you in Columbia Forest!
Location
State VA
County Arlington
Zoning R-6
Rooms
Other Rooms Primary Bedroom, Bedroom 2, Bedroom 3, Bedroom 4, Bedroom 1, Office
Basement Fully Finished, Poured Concrete, Side Entrance, Walkout Stairs, Interior Access, Outside Entrance
Interior
Interior Features 2nd Kitchen, Breakfast Area, Butlers Pantry, Kitchen - Island, Exposed Beams, Floor Plan - Open
Hot Water Natural Gas
Heating Central, Heat Pump(s)
Cooling Central A/C, Multi Units, Zoned
Flooring Engineered Wood
Equipment Built-In Microwave, Dishwasher, Disposal, Dryer, Range Hood, Refrigerator, Stainless Steel Appliances, Stove
Furnishings No
Window Features Vinyl Clad,Energy Efficient
Appliance Built-In Microwave, Dishwasher, Disposal, Dryer, Range Hood, Refrigerator, Stainless Steel Appliances, Stove
Heat Source Electric, Natural Gas
Laundry Upper Floor
Exterior
Exterior Feature Deck(s), Porch(es)
Garage Spaces 2.0
Fence Partially
Water Access N
View Street, Trees/Woods
Roof Type Shingle
Accessibility None
Porch Deck(s), Porch(es)
Total Parking Spaces 2
Garage N
Building
Lot Description Landscaping, Level, Rear Yard
Story 3
Foundation Concrete Perimeter, Brick/Mortar
Sewer Public Sewer
Water Public
Architectural Style Colonial
Level or Stories 3
Additional Building Above Grade, Below Grade
Structure Type Dry Wall
New Construction Y
Schools
Elementary Schools Abingdon
Middle Schools Kenmore
High Schools Wakefield
School District Arlington County Public Schools
Others
Pets Allowed Y
Senior Community No
Tax ID 28-005-019
Ownership Fee Simple
SqFt Source Assessor
Security Features Carbon Monoxide Detector(s),Smoke Detector
Acceptable Financing Cash, Conventional, FHA, VA
Horse Property N
Listing Terms Cash, Conventional, FHA, VA
Financing Cash,Conventional,FHA,VA
Special Listing Condition Standard
Pets Allowed No Pet Restrictions
Read Less
Want to know what your home might be worth? Contact us for a FREE valuation!

Our team is ready to help you sell your home for the highest possible price ASAP

Bought with Benjamin R Puchalski • Compass
GET MORE INFORMATION





