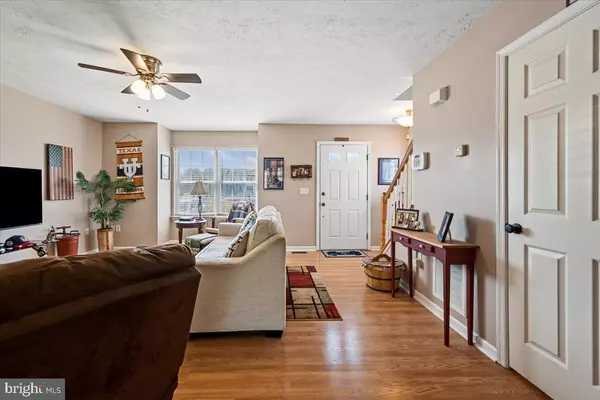$293,000
$289,000
1.4%For more information regarding the value of a property, please contact us for a free consultation.
101 TRADE WIND LN Winchester, VA 22602
3 Beds
2 Baths
1,254 SqFt
Key Details
Sold Price $293,000
Property Type Townhouse
Sub Type End of Row/Townhouse
Listing Status Sold
Purchase Type For Sale
Square Footage 1,254 sqft
Price per Sqft $233
Subdivision Windstone
MLS Listing ID VAFV2014680
Sold Date 09/26/23
Style Colonial
Bedrooms 3
Full Baths 1
Half Baths 1
HOA Fees $70/qua
HOA Y/N Y
Abv Grd Liv Area 1,254
Originating Board BRIGHT
Year Built 2004
Annual Tax Amount $1,061
Tax Year 2022
Lot Size 3,049 Sqft
Acres 0.07
Property Description
Charming End Unit Townhome perfectly situated just outside the city of Winchester, along Route 7. Close to Interstate 81 and shopping. This townhome features 3 bedrooms, 1 1/2 bathrooms with luxury plank vinyl flooring throughout the whole house including the bedrooms. There is a spacious eat-in kitchen, large living room, laundry on the main level and is equipped with a alarm system(activated through paid subscription). Escape to your own private fenced in back yard and patio. To enjoy the privacy of the fence you will need to mow the lawn in the fenced area and the HOA will mow the areas outside the fence. There is a nice storage area connected to the back of the home and a NEW roof was installed in March 2022. For additional peace of mind this home is being sold with a HOME WARRANTY. The community offers a swimming pool, dog park, lawn maintenance and snow removal. Don't miss out on this move in ready townhome it won't last long!
Location
State VA
County Frederick
Zoning RP
Interior
Interior Features Kitchen - Table Space, Combination Kitchen/Dining, Dining Area, Floor Plan - Traditional
Hot Water Natural Gas
Heating Forced Air
Cooling Central A/C
Flooring Luxury Vinyl Plank
Equipment Dishwasher, Microwave, Oven/Range - Electric, Refrigerator, Water Heater, Disposal, Dryer, Washer
Fireplace N
Appliance Dishwasher, Microwave, Oven/Range - Electric, Refrigerator, Water Heater, Disposal, Dryer, Washer
Heat Source Natural Gas
Laundry Main Floor
Exterior
Exterior Feature Patio(s), Porch(es)
Garage Spaces 2.0
Amenities Available Common Grounds, Swimming Pool
Water Access N
Accessibility None
Porch Patio(s), Porch(es)
Total Parking Spaces 2
Garage N
Building
Story 2
Foundation Crawl Space
Sewer Public Sewer
Water Public
Architectural Style Colonial
Level or Stories 2
Additional Building Above Grade, Below Grade
New Construction N
Schools
School District Frederick County Public Schools
Others
Senior Community No
Tax ID 54I 7 2 91
Ownership Fee Simple
SqFt Source Assessor
Security Features Electric Alarm
Special Listing Condition Standard
Read Less
Want to know what your home might be worth? Contact us for a FREE valuation!

Our team is ready to help you sell your home for the highest possible price ASAP

Bought with Karen Stogsdill • ERA Oakcrest Realty, Inc.
GET MORE INFORMATION





