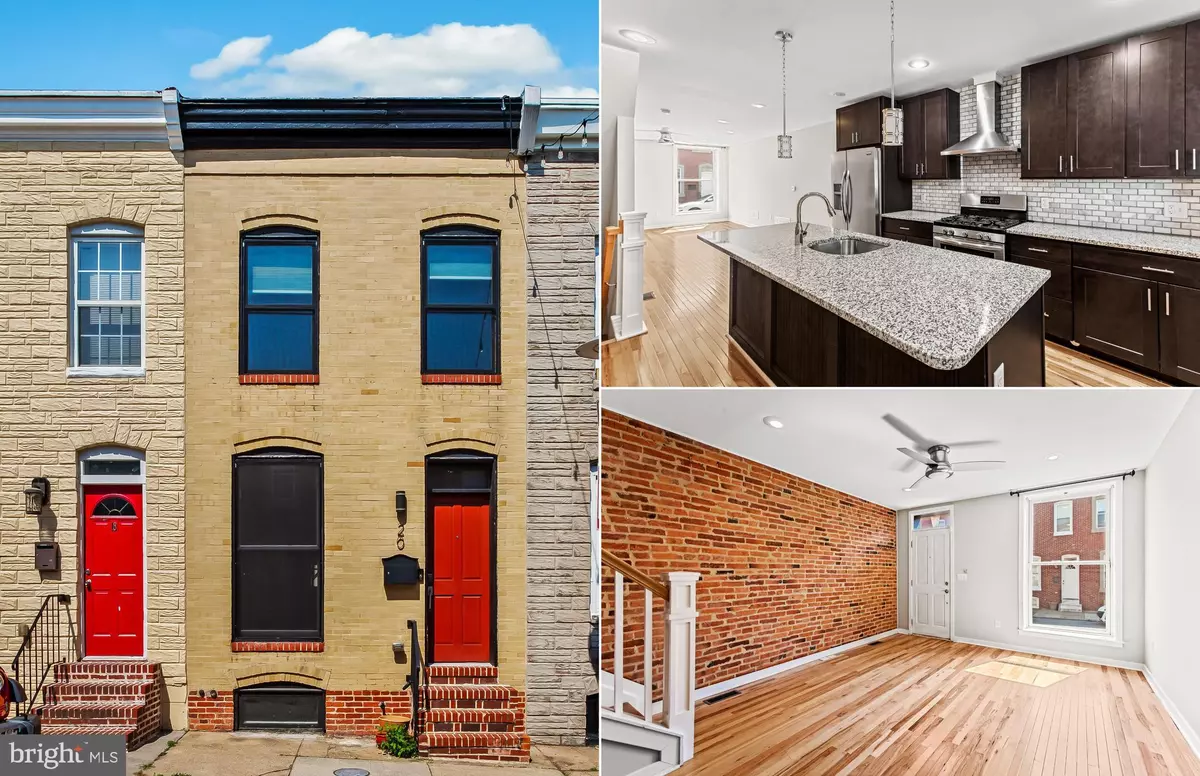$338,000
$345,000
2.0%For more information regarding the value of a property, please contact us for a free consultation.
20 CURLEY ST N Baltimore, MD 21224
4 Beds
3 Baths
1,479 SqFt
Key Details
Sold Price $338,000
Property Type Townhouse
Sub Type Interior Row/Townhouse
Listing Status Sold
Purchase Type For Sale
Square Footage 1,479 sqft
Price per Sqft $228
Subdivision Patterson Park
MLS Listing ID MDBA2091314
Sold Date 09/27/23
Style Federal
Bedrooms 4
Full Baths 3
HOA Y/N N
Abv Grd Liv Area 1,079
Originating Board BRIGHT
Year Built 1900
Annual Tax Amount $7,519
Tax Year 2023
Lot Size 871 Sqft
Acres 0.02
Property Description
This captivating CHAP tax credit-renovated home with a parking pad, with approximately three years remaining on credit, is ideally situated steps away from the beautiful Patterson Park. The property boasts four bedrooms and three full bathrooms adorned with hardwood flooring and recessed lighting. The luxurious kitchen has a premium package that includes granite countertops, an island, and stainless steel appliances. Attention to detail is evident in the designer tile selections throughout the home. The fully finished basement features two additional bedrooms and a full bathroom, offering plenty of space for guests or family. The highlight of this stunning property is a two-tier rooftop deck, providing an exclusive outdoor space for relaxation or entertaining. Additionally, you can walk to shops, restaurants, and bars within just a few minutes.
Location
State MD
County Baltimore City
Zoning 8
Rooms
Other Rooms Living Room, Dining Room, Primary Bedroom, Bedroom 2, Bedroom 3, Bedroom 4, Kitchen
Basement Connecting Stairway, Fully Finished
Interior
Interior Features Kitchen - Gourmet, Kitchen - Island, Dining Area, Primary Bath(s), Upgraded Countertops, Window Treatments, Wood Floors, Floor Plan - Open
Hot Water Natural Gas
Heating Forced Air
Cooling Ceiling Fan(s), Central A/C
Equipment Washer/Dryer Hookups Only, Dishwasher, Disposal, Microwave, Oven/Range - Gas, Refrigerator, Icemaker, Exhaust Fan
Fireplace N
Appliance Washer/Dryer Hookups Only, Dishwasher, Disposal, Microwave, Oven/Range - Gas, Refrigerator, Icemaker, Exhaust Fan
Heat Source Natural Gas
Exterior
Exterior Feature Deck(s), Roof
Garage Spaces 1.0
Water Access N
Accessibility None
Porch Deck(s), Roof
Total Parking Spaces 1
Garage N
Building
Story 3
Foundation Block
Sewer Public Sewer
Water Public
Architectural Style Federal
Level or Stories 3
Additional Building Above Grade, Below Grade
New Construction N
Schools
Elementary Schools Highlandtown Elementary #215
School District Baltimore City Public Schools
Others
Senior Community No
Tax ID 0306171730 067
Ownership Ground Rent
SqFt Source Estimated
Special Listing Condition Standard
Read Less
Want to know what your home might be worth? Contact us for a FREE valuation!

Our team is ready to help you sell your home for the highest possible price ASAP

Bought with Alexandra Ryan • Northrop Realty
GET MORE INFORMATION





