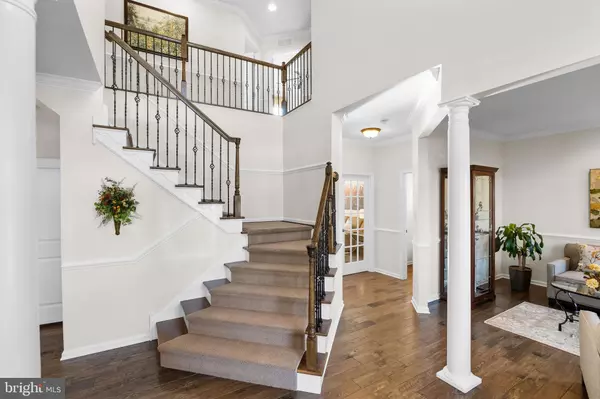$840,000
$839,000
0.1%For more information regarding the value of a property, please contact us for a free consultation.
20 CARRINGTON WAY Marlton, NJ 08053
4 Beds
3 Baths
3,206 SqFt
Key Details
Sold Price $840,000
Property Type Single Family Home
Sub Type Detached
Listing Status Sold
Purchase Type For Sale
Square Footage 3,206 sqft
Price per Sqft $262
Subdivision Devonforde Estates
MLS Listing ID NJBL2050502
Sold Date 09/28/23
Style Colonial
Bedrooms 4
Full Baths 2
Half Baths 1
HOA Fees $106/mo
HOA Y/N Y
Abv Grd Liv Area 3,206
Originating Board BRIGHT
Year Built 2016
Annual Tax Amount $18,045
Tax Year 2022
Lot Size 10,001 Sqft
Acres 0.23
Lot Dimensions 80.00 x 125.00
Property Description
Wonderfully upgraded home situated on a premium lot backing to woods in the Devonforde Estates development in Marlton! This home was built just six years ago and shows like new! The beautiful front porch and custom landscaping and concrete work are exquisite! As you enter this home you are greeted by a two story foyer with curved wooded staircase, upgraded banisters and hardwood floors! Off of each side of the foyer are the formal living & dining rooms both with hardwood floors and crown molding. The gourmet kitchen opens directly to the large family room and both are oversized as they were built with extra square footage making this space feel extraordinarily large and perfect for entertaining! The kitchen is complete with large center island, custom cabinetry, granite counters, recessed lighting, tile backsplash, stainless steel appliances and large eat in morning room. There is also an upgraded butler's pantry and walk in pantry! The family room has upgraded gas fireplace, recessed lights and the hardwood runs throughout this space as well! There is also an extra room with living space currently being used as a den but could easily be a study or even a 1st floor/5th bedroom! Upstairs are four great sized bedrooms all with ceiling fans and new carpeting. The primary suite offers a tray ceiling, his and hers walk in closets, and a luxurious ensuite bath with Roman shower and his and hers sinks! The basement covers the full footprint of the home and has so many possibilities for finishing. Outside is like a personal resort- the back yard offers ultimate privacy with full vinyl fencing! There is a trex deck with lighting and a retractable awning off of the main living area- this deck is waterproofed as well so you can enjoy sitting underneath or use that area for storage. The heated, salt water pool sits perfectly in the yard and features a waterfall feature! The yard has custom, professional landscaping throughout as well. All of this plus a security system, tankless hw heater, front and back irrigation, interior surround sound and water softening system! This home is a must see! Make your appointment to see this great home today!
Location
State NJ
County Burlington
Area Evesham Twp (20313)
Zoning MD1
Rooms
Basement Unfinished
Interior
Interior Features Attic, Breakfast Area, Built-Ins, Butlers Pantry, Ceiling Fan(s), Chair Railings, Crown Moldings, Curved Staircase, Dining Area, Family Room Off Kitchen, Floor Plan - Open, Wood Floors
Hot Water Natural Gas
Heating Forced Air
Cooling Central A/C
Heat Source Natural Gas
Exterior
Exterior Feature Deck(s), Porch(es)
Parking Features Garage - Front Entry, Inside Access, Other
Garage Spaces 6.0
Pool In Ground, Saltwater
Water Access N
Accessibility None
Porch Deck(s), Porch(es)
Attached Garage 2
Total Parking Spaces 6
Garage Y
Building
Story 2
Foundation Other
Sewer Public Sewer
Water Public
Architectural Style Colonial
Level or Stories 2
Additional Building Above Grade, Below Grade
New Construction N
Schools
School District Evesham Township
Others
Senior Community No
Tax ID 13-00015 19-00011
Ownership Fee Simple
SqFt Source Assessor
Special Listing Condition Standard
Read Less
Want to know what your home might be worth? Contact us for a FREE valuation!

Our team is ready to help you sell your home for the highest possible price ASAP

Bought with Meghan Ahrens • BHHS Fox & Roach - Haddonfield
GET MORE INFORMATION





