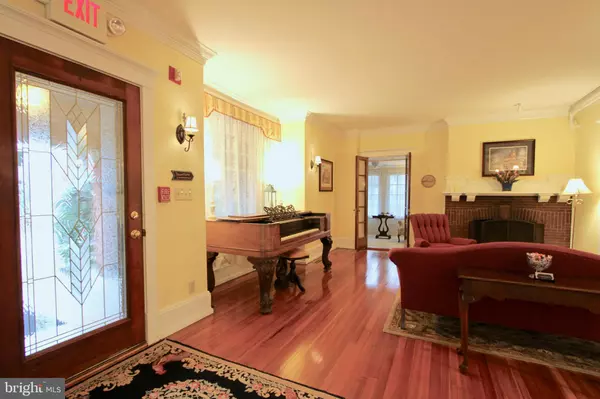$643,000
$650,000
1.1%For more information regarding the value of a property, please contact us for a free consultation.
228 N STATE ST Dover, DE 19901
5 Beds
6 Baths
3,973 SqFt
Key Details
Sold Price $643,000
Property Type Single Family Home
Sub Type Detached
Listing Status Sold
Purchase Type For Sale
Square Footage 3,973 sqft
Price per Sqft $161
Subdivision Olde Dover
MLS Listing ID DEKT2017090
Sold Date 09/29/23
Style Tudor
Bedrooms 5
Full Baths 5
Half Baths 1
HOA Y/N N
Abv Grd Liv Area 3,973
Originating Board BRIGHT
Year Built 1928
Annual Tax Amount $5,205
Tax Year 2023
Lot Size 0.523 Acres
Acres 0.52
Lot Dimensions 150.00 x 151.60
Property Description
Stunning home located on a half acre in the downtown historic district is warm, welcoming and beautifully appointed. This Tudor style beauty is spacious and well-equipped to entertain large gatherings with its gourmet kitchen, spacious dining area, charming parlor with fireplace, cozy sunroom, large front porch and back patio. Expansive, private, primary suite on main level with sitting room. The upper level you'll find 4 large bedrooms, each with its own ensuite full bath. This property is currently The State Street Inn, a 5 star rated bed and breakfast, once home to Simeon Selby Pennewell, the 55th Governor of the State of Delaware. This property could be the HOME of your dreams! Added bonus is an income producing 900 sq ft., 2 bedroom apartment above the oversized garage, lease in place. Tons of storage, walk-up attic. Call to schedule your private tour today!
Location
State DE
County Kent
Area Capital (30802)
Zoning RG1
Rooms
Other Rooms Living Room, Dining Room, Primary Bedroom, Kitchen, Library, Exercise Room, Primary Bathroom, Half Bath
Basement Unfinished
Main Level Bedrooms 1
Interior
Interior Features Attic, Butlers Pantry, Kitchen - Gourmet, Sprinkler System
Hot Water Natural Gas
Heating Forced Air
Cooling Central A/C
Fireplaces Number 1
Fireplaces Type Gas/Propane
Equipment Six Burner Stove
Furnishings Yes
Fireplace Y
Appliance Six Burner Stove
Heat Source Natural Gas
Laundry Main Floor
Exterior
Parking Features Oversized
Garage Spaces 2.0
Water Access N
Accessibility None
Total Parking Spaces 2
Garage Y
Building
Story 2
Foundation Permanent
Sewer Public Sewer
Water Public
Architectural Style Tudor
Level or Stories 2
Additional Building Above Grade, Below Grade
New Construction N
Schools
School District Capital
Others
Senior Community No
Tax ID ED-05-06817-02-5000-000
Ownership Fee Simple
SqFt Source Assessor
Special Listing Condition Standard
Read Less
Want to know what your home might be worth? Contact us for a FREE valuation!

Our team is ready to help you sell your home for the highest possible price ASAP

Bought with Tyler Anaya • Bryan Realty Group
GET MORE INFORMATION





