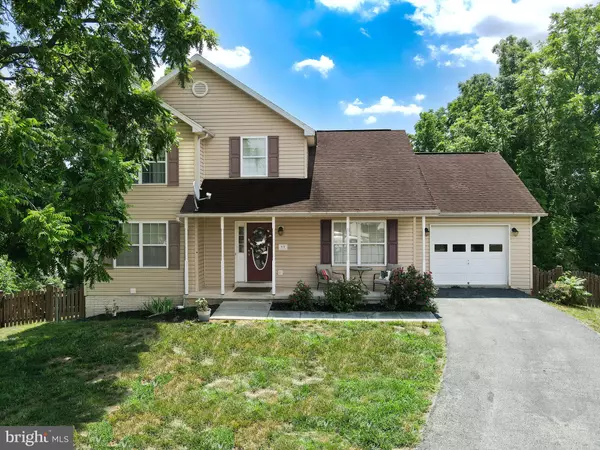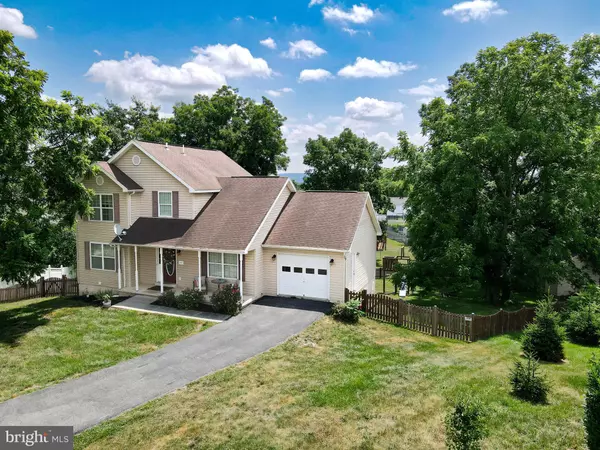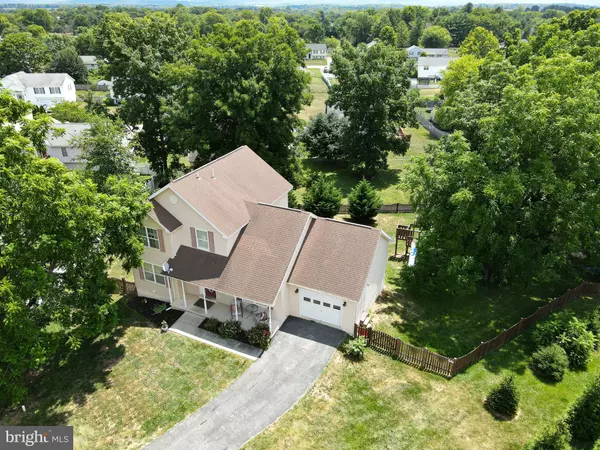$385,000
$399,900
3.7%For more information regarding the value of a property, please contact us for a free consultation.
77 VELVETEEN CT Ranson, WV 25438
3 Beds
4 Baths
2,466 SqFt
Key Details
Sold Price $385,000
Property Type Single Family Home
Sub Type Detached
Listing Status Sold
Purchase Type For Sale
Square Footage 2,466 sqft
Price per Sqft $156
Subdivision Briar Run
MLS Listing ID WVJF2008638
Sold Date 09/28/23
Style Colonial
Bedrooms 3
Full Baths 3
Half Baths 1
HOA Y/N N
Abv Grd Liv Area 2,016
Originating Board BRIGHT
Year Built 2004
Annual Tax Amount $1,215
Tax Year 2022
Lot Size 0.273 Acres
Acres 0.27
Property Description
Be prepared to be WOWED by all that this colonial style home has to offer. Located on a quiet cul-de-sac in highly sought after Briar Run Estates is this 3-bed 3.5-bath home. As you enter this home you will notice the updated kitchen straight ahead boasting Red Oak hardwood flooring, two tone cabinetry, crown molding, and quartz countertops. Not only is the kitchen beautifully done it's also conveniently situated between a large family room and a formal dining room. The dining room is also connected to the formal living room which could be used as an office. In the full, walk-out, basement you will find a large rec room, a full updated bathroom, as well as two additional rooms with endless opportunities to make them your own. Property is perfectly situated on a large fenced in lot with mature trees and best of all, NO HOA. Home is within close proximity to VA and MD providing the tranquility of the country with all of the convenience that city living has to offer. Schedule your showing today.
Location
State WV
County Jefferson
Zoning 101
Rooms
Basement Full
Interior
Hot Water Electric
Heating Heat Pump(s)
Cooling Central A/C
Flooring Solid Hardwood, Luxury Vinyl Plank
Fireplace N
Heat Source Electric
Exterior
Parking Features Garage Door Opener, Garage - Side Entry
Garage Spaces 1.0
Water Access N
Roof Type Architectural Shingle
Accessibility 36\"+ wide Halls, 2+ Access Exits
Attached Garage 1
Total Parking Spaces 1
Garage Y
Building
Story 2
Foundation Permanent
Sewer Public Sewer
Water Public
Architectural Style Colonial
Level or Stories 2
Additional Building Above Grade, Below Grade
New Construction N
Schools
School District Jefferson County Schools
Others
Pets Allowed Y
Senior Community No
Tax ID 08 8A013800000000
Ownership Fee Simple
SqFt Source Assessor
Special Listing Condition Standard
Pets Allowed No Pet Restrictions
Read Less
Want to know what your home might be worth? Contact us for a FREE valuation!

Our team is ready to help you sell your home for the highest possible price ASAP

Bought with Amy A Longerbeam • RE/MAX Roots
GET MORE INFORMATION





