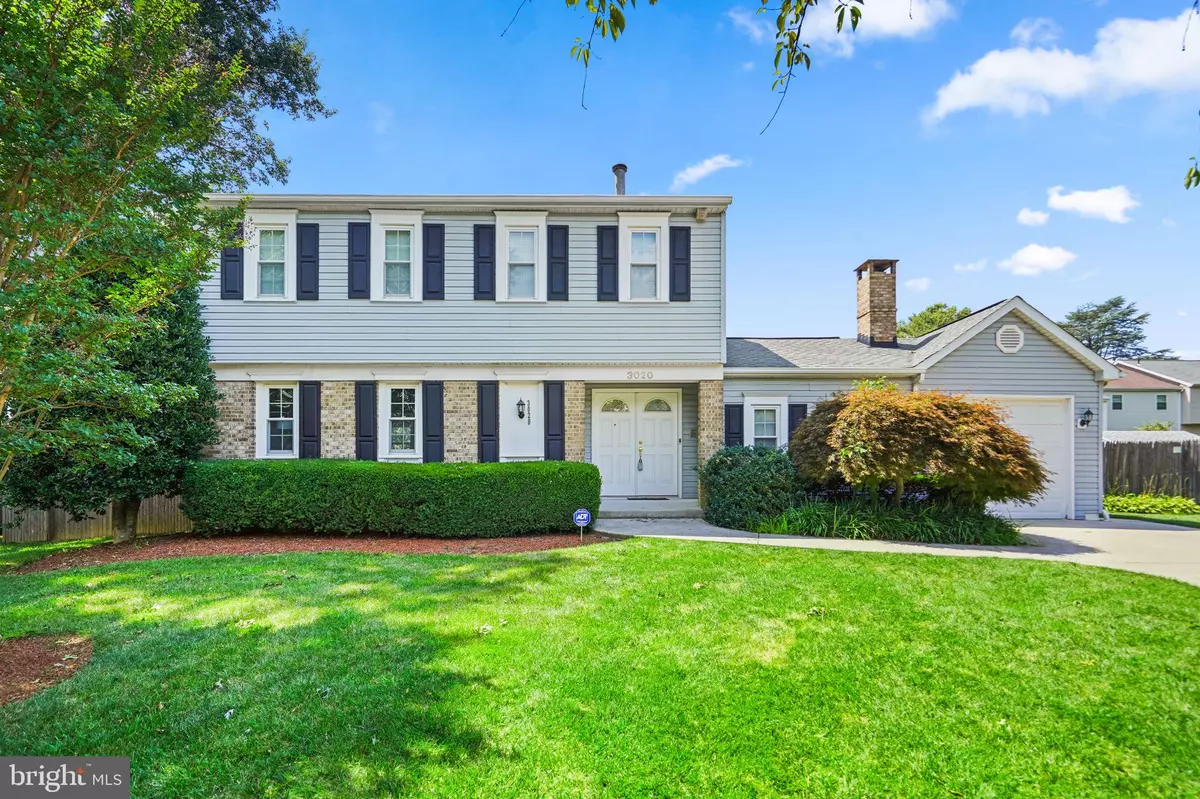$665,000
$649,999
2.3%For more information regarding the value of a property, please contact us for a free consultation.
3020 SHAMROCK TER Olney, MD 20832
4 Beds
3 Baths
2,065 SqFt
Key Details
Sold Price $665,000
Property Type Single Family Home
Sub Type Detached
Listing Status Sold
Purchase Type For Sale
Square Footage 2,065 sqft
Price per Sqft $322
Subdivision Highlands Of Olney
MLS Listing ID MDMC2101618
Sold Date 10/02/23
Style Colonial
Bedrooms 4
Full Baths 2
Half Baths 1
HOA Y/N N
Abv Grd Liv Area 2,065
Originating Board BRIGHT
Year Built 1973
Annual Tax Amount $5,360
Tax Year 2022
Lot Size 8,205 Sqft
Acres 0.19
Property Description
Welcome home to this impeccably maintained, move-in ready colonial on a tucked away cul-de-sac in the Highlands of Olney. You can see the pride of ownership of the original owners and the beautiful renovations and updates throughout. The main level boasts beautiful hardwood floors and brand-new wall-to-wall carpeting and has an easy flow for entertaining and everyday use. The main level features a formal living room; a formal dining room; a family room that was bumped out when adding the garage to the home and includes a wood burning fireplace, skylights, custom built-ins, and sliding glass doors that lead to your backyard patio; an updated powder room; and a newly renovated gourmet kitchen with an eat-in area. This gorgeous kitchen is truly a chef's dream featuring granite countertops, white shaker cabinets, custom tile backsplash, stainless steel appliances to include a Viking 5-burner range, an Electrolux French door refrigerator with ice maker, a GE Café Convection Microwave, and a GE Café Dishwasher. The upper-level features four generous sized bedrooms with fresh paint and new wall-to-wall carpet. The primary suite features an en-suite bath that has been newly renovated with floor to ceiling tile, a walk-in shower with glass doors, and heated floors. The newly renovated upper-level hall bathroom also features floor to ceiling tile, a tub/shower combo with sliding glass doors, and heated floors. The lower level has lots of potential and currently features the washer and dryer and utility room space. Enjoy summer evenings dining al fresco on your backyard patio. The well-manicured flat backyard is fully fenced, with a patio and a shed for extra storage. This home also features a driveway and a 1-car garage with Tesla electric car charger and tons of newer cabinets for storage. This turnkey home offers a convenient close-in location to shopping, dining, gyms, the Olney Theater, Olney Farmers Market, transportation, the ICC and more! Recent Improvements: 2023 Freshly Painted; 2023 Wall-to-Wall Carpet; 2023 Hot Water Heater; 2022 Architectural Shingle Roof; Newer Oil Tank; Furnace (approx. 4 years old); Kitchen/Bathroom Renovations (approx.4 years old). Nothing for you to do, but to move in and enjoy!
Location
State MD
County Montgomery
Zoning R90
Rooms
Other Rooms Living Room, Dining Room, Primary Bedroom, Bedroom 2, Bedroom 4, Kitchen, Family Room, Foyer, Breakfast Room, Utility Room, Bathroom 2, Bathroom 3, Primary Bathroom, Half Bath
Basement Connecting Stairway, Unfinished
Interior
Interior Features Breakfast Area, Built-Ins, Carpet, Combination Dining/Living, Dining Area, Family Room Off Kitchen, Floor Plan - Traditional, Formal/Separate Dining Room, Kitchen - Eat-In, Kitchen - Gourmet, Kitchen - Table Space, Primary Bath(s), Upgraded Countertops, Wood Floors, Other
Hot Water Electric
Heating Forced Air
Cooling Central A/C
Flooring Hardwood, Other, Partially Carpeted
Fireplaces Number 1
Fireplaces Type Brick, Fireplace - Glass Doors, Other
Equipment Built-In Microwave, Built-In Range, Dishwasher, Disposal, Dryer, Exhaust Fan, Icemaker, Microwave, Stainless Steel Appliances, Washer, Water Heater
Fireplace Y
Window Features Bay/Bow,Skylights
Appliance Built-In Microwave, Built-In Range, Dishwasher, Disposal, Dryer, Exhaust Fan, Icemaker, Microwave, Stainless Steel Appliances, Washer, Water Heater
Heat Source Oil
Exterior
Exterior Feature Patio(s)
Parking Features Garage - Front Entry, Additional Storage Area, Built In, Other
Garage Spaces 3.0
Fence Fully, Wood
Water Access N
Roof Type Architectural Shingle
Accessibility Other
Porch Patio(s)
Attached Garage 1
Total Parking Spaces 3
Garage Y
Building
Lot Description Cul-de-sac
Story 3
Foundation Other
Sewer Public Sewer
Water Public
Architectural Style Colonial
Level or Stories 3
Additional Building Above Grade, Below Grade
New Construction N
Schools
Elementary Schools Olney
Middle Schools Rosa M. Parks
High Schools Sherwood
School District Montgomery County Public Schools
Others
Senior Community No
Tax ID 160801485933
Ownership Fee Simple
SqFt Source Assessor
Special Listing Condition Standard
Read Less
Want to know what your home might be worth? Contact us for a FREE valuation!

Our team is ready to help you sell your home for the highest possible price ASAP

Bought with Nideen Morrison • Charis Realty Group
GET MORE INFORMATION





