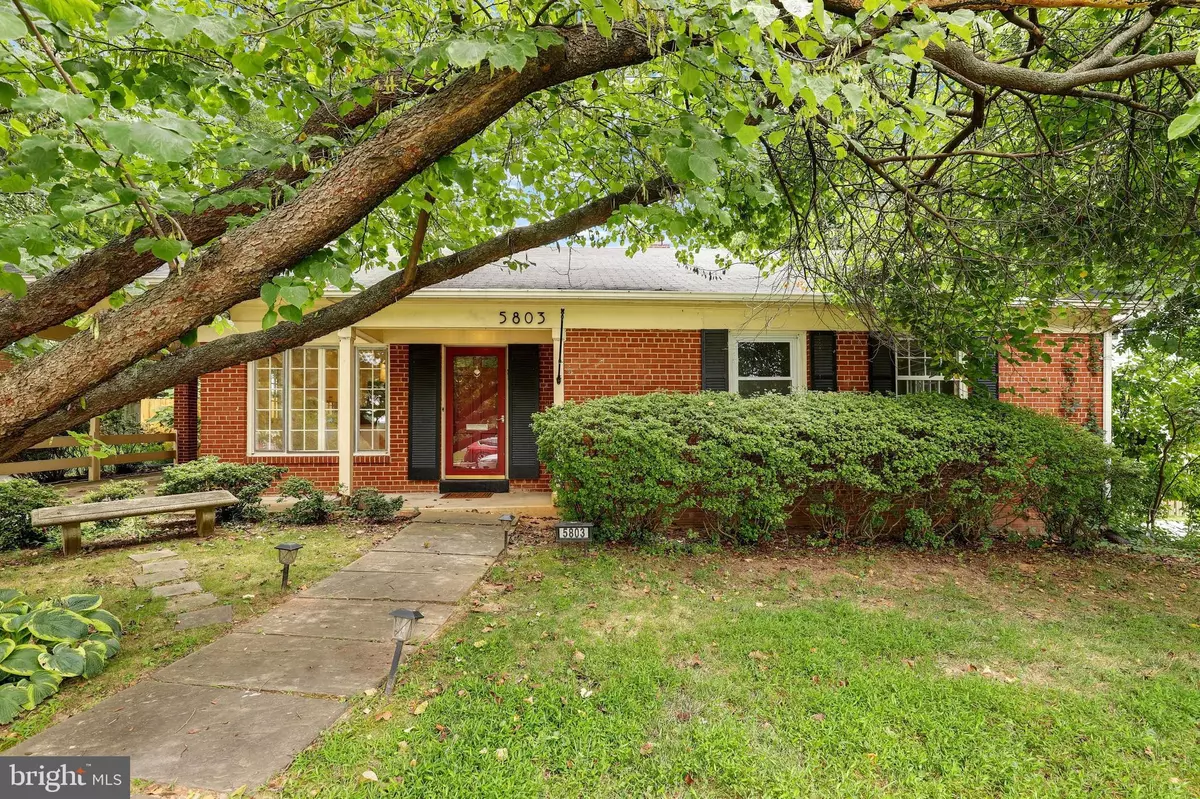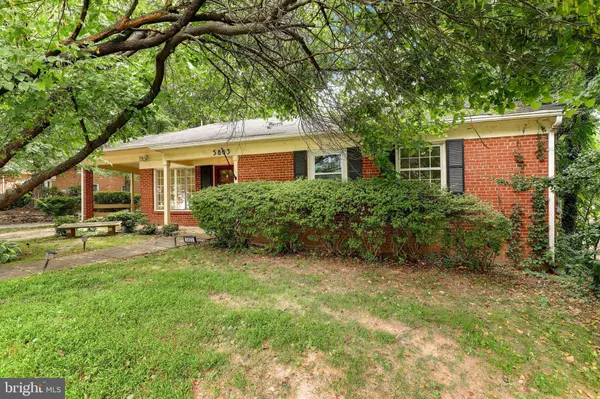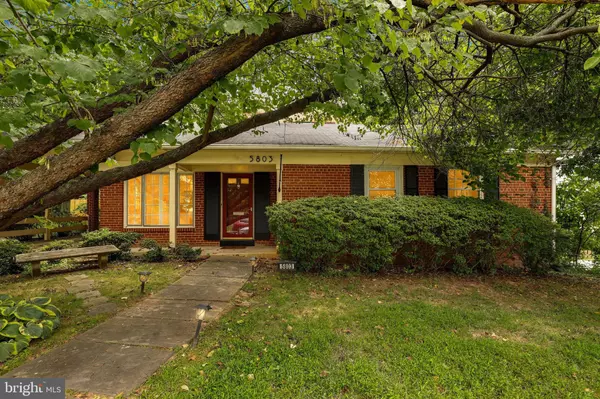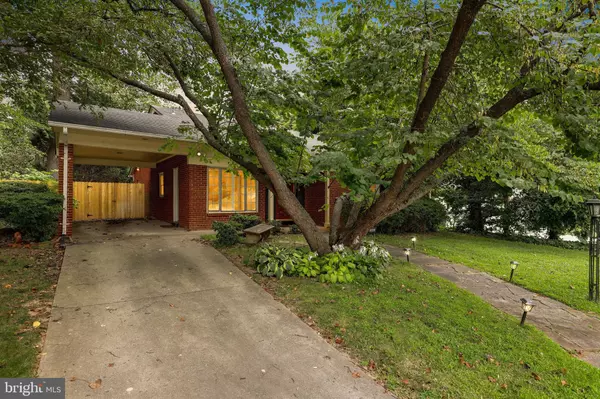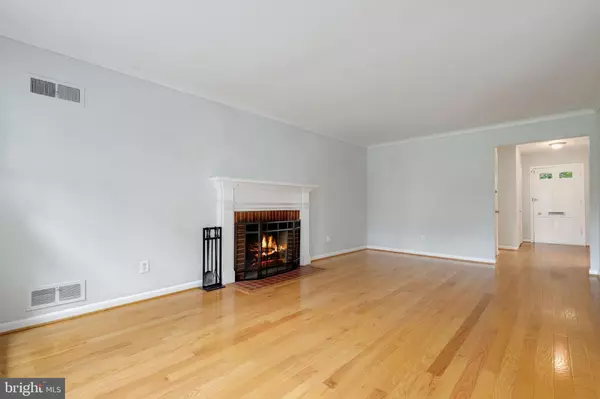$1,165,000
$1,199,900
2.9%For more information regarding the value of a property, please contact us for a free consultation.
5803 OGDEN RD Bethesda, MD 20816
4 Beds
3 Baths
2,355 SqFt
Key Details
Sold Price $1,165,000
Property Type Single Family Home
Sub Type Detached
Listing Status Sold
Purchase Type For Sale
Square Footage 2,355 sqft
Price per Sqft $494
Subdivision Country Club Hills
MLS Listing ID MDMC2103724
Sold Date 10/05/23
Style Ranch/Rambler
Bedrooms 4
Full Baths 3
HOA Y/N N
Abv Grd Liv Area 1,570
Originating Board BRIGHT
Year Built 1957
Annual Tax Amount $10,111
Tax Year 2022
Lot Size 0.253 Acres
Acres 0.25
Property Description
Welcome to 5803 Ogden Rd, a stunning gem nestled in the prestigious Country Club Hills neighborhood of Bethesda, MD. This exquisite single-family home spans two levels, offering a harmonious blend of elegance and comfort. Boasting 4 bedrooms and 3 baths, this residence is the epitome of spacious living. Step inside and be greeted by the allure of modernity as you explore the beautifully updated kitchen and baths. The heart of this home, the kitchen, has been meticulously designed to cater to your culinary desires. Equipped with top-notch appliances, sleek countertops, and ample storage, it effortlessly marries style and functionality. The seamless flow of the living spaces invites you to create memories with loved ones and entertain guests with ease. The main level opens up to an oversized yard, providing a picturesque outdoor haven for relaxation and recreation. Whether it's morning coffee on the patio or evening gatherings under the stars, this space is sure to become a cherished retreat. Nestled within the esteemed Walt Whitman School District. Immerse yourself in a community that embodies convenience, with nearby amenities, parks, and easy access to major thoroughfares. Don't miss the chance to make this home your own and enjoy the lavish lifestyle it has to offer. Come and experience firsthand the allure of Country Club Hills living at its finest. Schedule your private tour today and embrace a new chapter of luxurious living.
Location
State MD
County Montgomery
Zoning R60
Rooms
Other Rooms Living Room, Primary Bedroom, Kitchen, Laundry, Recreation Room, Primary Bathroom
Basement Other
Main Level Bedrooms 3
Interior
Interior Features Attic, Combination Kitchen/Dining, Dining Area, Entry Level Bedroom, Floor Plan - Open, Kitchen - Eat-In, Primary Bath(s), Upgraded Countertops, Wood Floors
Hot Water Natural Gas
Heating Forced Air
Cooling Central A/C
Heat Source Natural Gas
Laundry Lower Floor
Exterior
Exterior Feature Patio(s)
Garage Spaces 3.0
Water Access N
Accessibility None
Porch Patio(s)
Total Parking Spaces 3
Garage N
Building
Story 2
Foundation Other
Sewer Public Sewer
Water Public
Architectural Style Ranch/Rambler
Level or Stories 2
Additional Building Above Grade, Below Grade
New Construction N
Schools
School District Montgomery County Public Schools
Others
Senior Community No
Tax ID 160700422714
Ownership Fee Simple
SqFt Source Assessor
Special Listing Condition Standard
Read Less
Want to know what your home might be worth? Contact us for a FREE valuation!

Our team is ready to help you sell your home for the highest possible price ASAP

Bought with Katherine Bertles Hennigan • McEnearney Associates, Inc.
GET MORE INFORMATION

