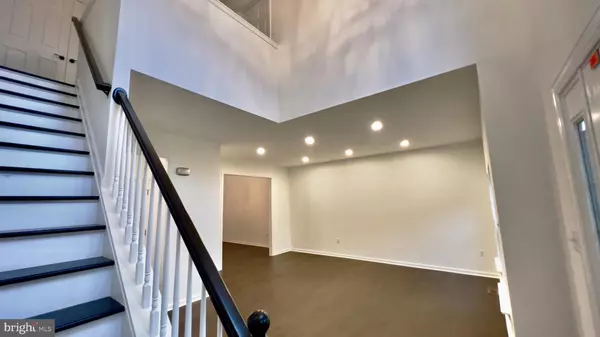$672,500
$648,900
3.6%For more information regarding the value of a property, please contact us for a free consultation.
400 LONGDRAFT RD Gaithersburg, MD 20878
4 Beds
4 Baths
3,221 SqFt
Key Details
Sold Price $672,500
Property Type Single Family Home
Sub Type Detached
Listing Status Sold
Purchase Type For Sale
Square Footage 3,221 sqft
Price per Sqft $208
Subdivision Gaithersburg Town
MLS Listing ID MDMC2104260
Sold Date 10/06/23
Style Colonial
Bedrooms 4
Full Baths 3
Half Baths 1
HOA Y/N N
Abv Grd Liv Area 2,421
Originating Board BRIGHT
Year Built 2001
Annual Tax Amount $6,273
Tax Year 2022
Lot Size 9,808 Sqft
Acres 0.23
Property Description
A rare opportunity to own this fantastic home! This gem features 3 finished levels of excellent features; The main foyer has two story open foyer, new hardwood floors, custom paint, upgraded kitchen with stainless steel appliances, quartz countertops, designer lighting fixtures and so much more. The lower level is finished with full bath, walk up basement exit and plenty of storage space. The upper level features beautiful owners suite, soaking tub and separate shower, 3 additional bedrooms and light filled windows throughout. This home could be yours, please hurry!
Location
State MD
County Montgomery
Zoning R90
Rooms
Other Rooms Basement
Basement Connecting Stairway, Walkout Stairs, Rear Entrance
Interior
Hot Water Electric
Cooling Central A/C
Fireplaces Number 1
Fireplaces Type Mantel(s), Wood
Fireplace Y
Heat Source Electric
Exterior
Parking Features Garage - Front Entry
Garage Spaces 2.0
Water Access N
Roof Type Asphalt,Shingle
Accessibility Other
Attached Garage 2
Total Parking Spaces 2
Garage Y
Building
Story 3
Foundation Slab
Sewer Public Sewer
Water Public
Architectural Style Colonial
Level or Stories 3
Additional Building Above Grade, Below Grade
New Construction N
Schools
School District Montgomery County Public Schools
Others
Senior Community No
Tax ID 160903134783
Ownership Fee Simple
SqFt Source Assessor
Acceptable Financing Cash, Conventional, FHA
Listing Terms Cash, Conventional, FHA
Financing Cash,Conventional,FHA
Special Listing Condition Standard
Read Less
Want to know what your home might be worth? Contact us for a FREE valuation!

Our team is ready to help you sell your home for the highest possible price ASAP

Bought with Camilla Cornwell • Compass
GET MORE INFORMATION





