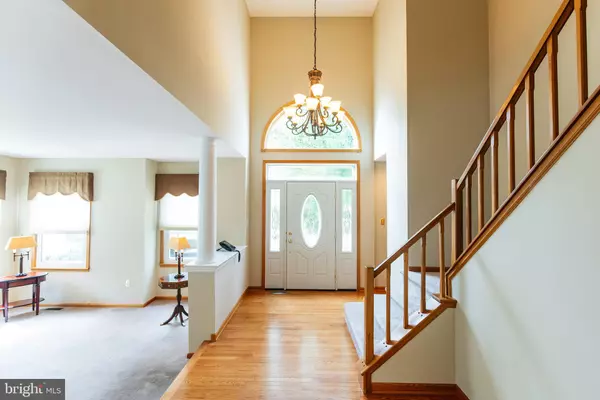$615,000
$599,900
2.5%For more information regarding the value of a property, please contact us for a free consultation.
48 DOMINION DR Marlton, NJ 08053
4 Beds
3 Baths
2,667 SqFt
Key Details
Sold Price $615,000
Property Type Single Family Home
Sub Type Detached
Listing Status Sold
Purchase Type For Sale
Square Footage 2,667 sqft
Price per Sqft $230
Subdivision Dominion
MLS Listing ID NJBL2051372
Sold Date 10/10/23
Style Colonial,Contemporary
Bedrooms 4
Full Baths 2
Half Baths 1
HOA Y/N N
Abv Grd Liv Area 2,667
Originating Board BRIGHT
Year Built 1988
Annual Tax Amount $11,889
Tax Year 2022
Lot Size 10,625 Sqft
Acres 0.24
Lot Dimensions 85.00 x 125.00
Property Description
This meticulously maintained home, owned by the original owner, shines with a strong sense of pride and care. Entire home has been freshly painted. Nestled in the sought-after Dominion development in Marlton, it offers a warm welcome as you step into the foyer, adorned with gleaming hardwood floors. The open floor plan seamlessly connects the living spaces, guiding you towards the kitchen adorned with exquisite quartz countertops and ample eating space. An adjacent dining room accommodates formal gatherings, while the family room stands out with its high ceilings and a comforting gas fireplace – an inviting spot for both gaming nights and cozy evenings. Upstairs, four well-proportioned bedrooms boast storage and ceiling fans, while the primary bedroom becomes a haven with its dual closets and an en-suite bathroom featuring a soaking tub, shower, and double sink. Another bathroom with double sinks serves the other bedrooms. The central location places you amidst Marlton's offerings, including schools within walking distance, making this home an ideal haven in a vibrant community.
Location
State NJ
County Burlington
Area Evesham Twp (20313)
Zoning MD
Rooms
Other Rooms Living Room, Dining Room, Primary Bedroom, Bedroom 2, Bedroom 3, Bedroom 4, Kitchen, Family Room
Basement Interior Access, Partially Finished
Interior
Interior Features Family Room Off Kitchen, Floor Plan - Open, Kitchen - Eat-In, Formal/Separate Dining Room, Sprinkler System, Walk-in Closet(s), Wood Floors
Hot Water Natural Gas
Heating Forced Air
Cooling Central A/C
Flooring Hardwood, Ceramic Tile, Carpet
Fireplaces Number 2
Fireplaces Type Gas/Propane, Wood
Equipment Dishwasher, Disposal, Built-In Microwave
Fireplace Y
Appliance Dishwasher, Disposal, Built-In Microwave
Heat Source Natural Gas
Laundry Main Floor
Exterior
Exterior Feature Patio(s)
Parking Features Garage - Front Entry, Inside Access
Garage Spaces 5.0
Fence Rear, Privacy
Water Access N
Accessibility None
Porch Patio(s)
Attached Garage 2
Total Parking Spaces 5
Garage Y
Building
Story 2
Foundation Concrete Perimeter
Sewer Public Sewer
Water Public
Architectural Style Colonial, Contemporary
Level or Stories 2
Additional Building Above Grade, Below Grade
New Construction N
Schools
High Schools Cherokee
School District Evesham Township
Others
Senior Community No
Tax ID 13-00032 07-00004
Ownership Fee Simple
SqFt Source Assessor
Special Listing Condition Standard
Read Less
Want to know what your home might be worth? Contact us for a FREE valuation!

Our team is ready to help you sell your home for the highest possible price ASAP

Bought with Richard H Meyers • Keller Williams Realty - Moorestown
GET MORE INFORMATION





