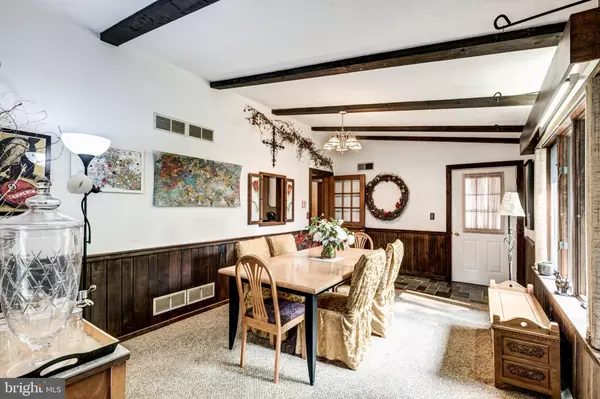$500,000
$499,900
For more information regarding the value of a property, please contact us for a free consultation.
5311 BLACK ROCK RD Manchester, MD 21102
3 Beds
3 Baths
2,914 SqFt
Key Details
Sold Price $500,000
Property Type Single Family Home
Sub Type Detached
Listing Status Sold
Purchase Type For Sale
Square Footage 2,914 sqft
Price per Sqft $171
Subdivision Manchester Election District
MLS Listing ID MDCR2014626
Sold Date 10/13/23
Style Ranch/Rambler,Farmhouse/National Folk,Traditional
Bedrooms 3
Full Baths 3
HOA Y/N N
Abv Grd Liv Area 2,114
Originating Board BRIGHT
Year Built 1985
Annual Tax Amount $4,121
Tax Year 2023
Lot Size 3.300 Acres
Acres 3.3
Property Description
Calling all nature lovers! Up on a hilltop is the sweetest ranch style home sporting a panoramic view. Situated on 3.3 acres, built in 1985 by the original land owners, this home will let you enjoy the beauty of nature as it surrounds you. Equipped with your very own garden and functional barn, you could bring the animals and live on your own frontier. For the bee enthusiast in you, you can create your own apiary. The enchantment will capture you at the beginning of the driveway, and will see you through your tour of this property. At the top of the driveway you're greeted by the pond of tranquility. The lay-out of this home is unique with a well appointed Kitchen in the center of it all. The large skylight over the island ushers in natural light while the breadth of the grand granite island will take your breath away. The chef in you will love the large prep-space afforded to you with a bonus second kitchen that could easily be transformed into an amazing mud room (your laundry room is already there!). The home is cleverly designed with a storage place for everything! The office is directly off the kitchen with two sets of pocket style French doors to enclose the room. A large dining room provides ample room for all dinner parties. There is a wood stove in the living room that will keep the whole house warm in the winter. Sellers are leaving scores of chopped, stacked and cured firewood for you to use and enjoy. The massive lower level is the full footprint of the main level; and, it has a third full bath. The basement comes with an Atrium/Solarium, a storage room and so much more. You could also use the lower level as an in-law suite or rent it out for additional income. Back outside you can soak your worries away in the hot tub while enjoying the country views. Watch your animals graze in the meadow while taking in the blooming bushes or hang your own swing and sit under the arbors. There are many opportunities waiting for you in this sweet home. So what are you waiting for? ****We have received multiple offers. We are asking you to bring your highest and best offer by tomorrow 09/14/2023 by 5:00 pm.****
Location
State MD
County Carroll
Zoning RESIDENTIAL
Direction East
Rooms
Other Rooms Living Room, Dining Room, Primary Bedroom, Bedroom 2, Bedroom 3, Kitchen, Great Room, Office, Solarium, Storage Room, Workshop, Primary Bathroom, Full Bath
Basement Daylight, Full, Fully Finished, Outside Entrance, Shelving, Sump Pump, Walkout Level, Windows, Workshop
Main Level Bedrooms 3
Interior
Interior Features 2nd Kitchen, Built-Ins, Carpet, Ceiling Fan(s), Entry Level Bedroom, Formal/Separate Dining Room, Kitchen - Gourmet, Kitchen - Island, Pantry, Recessed Lighting, Skylight(s), Soaking Tub, Stove - Wood, Upgraded Countertops, WhirlPool/HotTub
Hot Water Electric, 60+ Gallon Tank
Heating Heat Pump(s)
Cooling Ceiling Fan(s), Central A/C
Flooring Carpet, Ceramic Tile, Partially Carpeted, Other
Equipment Built-In Range, Cooktop, Dishwasher, Disposal, Dryer - Electric, Exhaust Fan, Extra Refrigerator/Freezer, Icemaker, Oven - Wall, Oven/Range - Gas, Range Hood, Refrigerator, Stove, Washer, Water Heater
Furnishings No
Fireplace N
Window Features Screens,Skylights,Sliding,Storm,Double Pane
Appliance Built-In Range, Cooktop, Dishwasher, Disposal, Dryer - Electric, Exhaust Fan, Extra Refrigerator/Freezer, Icemaker, Oven - Wall, Oven/Range - Gas, Range Hood, Refrigerator, Stove, Washer, Water Heater
Heat Source Electric, Wood
Laundry Main Floor
Exterior
Exterior Feature Balcony, Deck(s), Porch(es)
Parking Features Garage Door Opener, Inside Access
Garage Spaces 12.0
Fence Barbed Wire
Utilities Available Propane, Phone
Amenities Available None
Water Access N
View Panoramic, Pasture
Roof Type Architectural Shingle
Street Surface Black Top
Accessibility 2+ Access Exits, Accessible Switches/Outlets, Entry Slope <1', Level Entry - Main
Porch Balcony, Deck(s), Porch(es)
Road Frontage City/County
Attached Garage 2
Total Parking Spaces 12
Garage Y
Building
Lot Description Landscaping, Not In Development, Private, Rural, Secluded, Vegetation Planting
Story 2
Foundation Slab, Concrete Perimeter
Sewer On Site Septic, Private Septic Tank
Water Private, Well
Architectural Style Ranch/Rambler, Farmhouse/National Folk, Traditional
Level or Stories 2
Additional Building Above Grade, Below Grade
Structure Type Dry Wall,Paneled Walls
New Construction N
Schools
Elementary Schools Ebb Valley
Middle Schools North Carroll
High Schools Manchester Valley
School District Carroll County Public Schools
Others
HOA Fee Include None
Senior Community No
Tax ID 0706045863
Ownership Fee Simple
SqFt Source Estimated
Security Features Smoke Detector
Acceptable Financing Cash, Conventional, VA, USDA, FHA
Horse Property N
Listing Terms Cash, Conventional, VA, USDA, FHA
Financing Cash,Conventional,VA,USDA,FHA
Special Listing Condition Standard
Read Less
Want to know what your home might be worth? Contact us for a FREE valuation!

Our team is ready to help you sell your home for the highest possible price ASAP

Bought with Christine A Gibbon • Berkshire Hathaway HomeServices Homesale Realty
GET MORE INFORMATION





