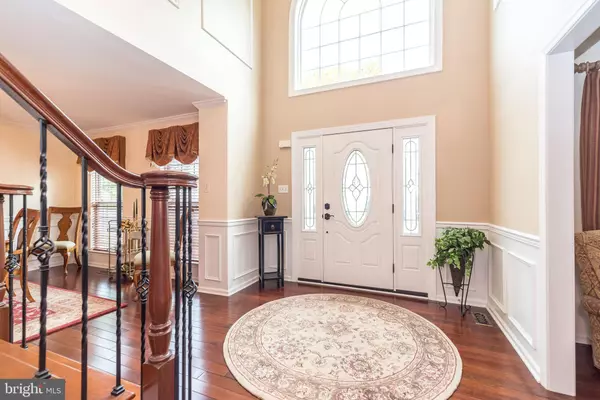$860,000
$799,900
7.5%For more information regarding the value of a property, please contact us for a free consultation.
3814 DAYSTAR DR Doylestown, PA 18902
4 Beds
3 Baths
2,620 SqFt
Key Details
Sold Price $860,000
Property Type Single Family Home
Sub Type Detached
Listing Status Sold
Purchase Type For Sale
Square Footage 2,620 sqft
Price per Sqft $328
Subdivision Hearthstone
MLS Listing ID PABU2055918
Sold Date 10/16/23
Style Colonial
Bedrooms 4
Full Baths 2
Half Baths 1
HOA Fees $35
HOA Y/N Y
Abv Grd Liv Area 2,620
Originating Board BRIGHT
Year Built 1995
Annual Tax Amount $6,911
Tax Year 2022
Lot Size 0.276 Acres
Acres 0.28
Lot Dimensions 126.00 x 108
Property Description
Situated on a lovely lot in the sought after neighborhood of Hearthstone is where you will find this amazing Creamery model & all its glory! Once you see this elegant home, you will fall in love with its beauty. If the curb appeal has you wanting more, follow the bluestone walkway that leads to the stunning front door, step inside & you won't want to ever leave. The welcoming grand 2 story foyer features a stunning turned staircase, gleaming hardwood floors, crown & picture frame molding, to the left the beautiful living room offers a tranquil retreat adorned with chair railing & crown molding, adding to its elegance. To the right a large formal dining room highlighted by picture frame & crown molding, so comfortable your guest will linger long after dessert! Then onto the spacious Kitchen featuring granite countertops, 42” cabinets, large island, newer stainless steel appliances, pantry & cheery Breakfast area with sliding glass doors to the covered porch. The perfect place to enjoy your coffee in the bright morning sun or end your day with a glass of wine toasting the sunset while enjoying the view of the pool & lush landscaping. Back inside the breathtaking Family Room offers a soaring vaulted ceiling, a classic wood burning fireplace, ceiling fan & gorgeous plantation shutters as the cherry on top. Then onto the study with a bright picture window that overlooks the pool bring in lots of natural light & give inspiration if working from home. A beautifully decorated powder room & large laundry room with plenty of storage & custom cubbies complete the lower level. The upper level does not disappoint…the spacious open landing is the perfect introduction to all of the bedrooms. French doors lead to the huge main bedroom, take note of the detailed molding, walk-in closet & another spacious closet. Barn doors introduce the amazing recently updated luxurious spa-like bath with relaxing freestanding tub just inviting you in to melt the day's stress away, a large shower with glass doors add to beauty. The 3 additional bedrooms are all wonderfully decorated, all with closet organizers & ceiling fans. They share the wonderfully updated tiled hall bathroom. I know, you're SOLD, but there is more! The lower level is finished features a large game room/entertainment area, an exercise room, plus a storage area. And of course, the game changer is the absolutely pristine saltwater pool that features a hot tub with separate piping allowing you to enjoy any time of year! A convenient storage shed tucks away all the pool needs. The colorful plantings frame the patio & don't seem real. Great location, Award winning Central Bucks Schools, convenient to everything, yet away from it all! Where practical design meets graceful luxury…Welcome Home!
Location
State PA
County Bucks
Area Buckingham Twp (10106)
Zoning R5
Rooms
Other Rooms Living Room, Dining Room, Primary Bedroom, Bedroom 2, Bedroom 3, Bedroom 4, Kitchen, Game Room, Family Room, Foyer, Breakfast Room, Study, Exercise Room, Laundry, Recreation Room, Primary Bathroom, Full Bath, Half Bath
Basement Fully Finished, Full, Poured Concrete
Interior
Interior Features Breakfast Area, Built-Ins, Carpet, Ceiling Fan(s), Chair Railings, Crown Moldings, Family Room Off Kitchen, Floor Plan - Traditional, Kitchen - Eat-In, Kitchen - Island, Pantry, Primary Bath(s), Recessed Lighting, Soaking Tub, Stall Shower, Tub Shower, Upgraded Countertops, Walk-in Closet(s), Window Treatments, Wood Floors
Hot Water Natural Gas
Heating Forced Air
Cooling Central A/C
Flooring Carpet, Ceramic Tile, Hardwood
Fireplaces Number 1
Fireplaces Type Wood
Equipment Built-In Microwave, Built-In Range, Dishwasher, Disposal, Humidifier, Oven - Self Cleaning, Oven/Range - Gas, Refrigerator, Stainless Steel Appliances
Furnishings No
Fireplace Y
Appliance Built-In Microwave, Built-In Range, Dishwasher, Disposal, Humidifier, Oven - Self Cleaning, Oven/Range - Gas, Refrigerator, Stainless Steel Appliances
Heat Source Natural Gas
Laundry Main Floor
Exterior
Exterior Feature Porch(es), Patio(s)
Parking Features Garage - Front Entry, Inside Access, Garage Door Opener
Garage Spaces 5.0
Fence Rear
Pool Saltwater, In Ground, Fenced
Utilities Available Cable TV Available
Water Access N
Roof Type Architectural Shingle
Street Surface Paved
Accessibility None
Porch Porch(es), Patio(s)
Attached Garage 2
Total Parking Spaces 5
Garage Y
Building
Lot Description Front Yard, Landscaping, Level, Partly Wooded, Private, Rear Yard, SideYard(s)
Story 2
Foundation Concrete Perimeter
Sewer Public Sewer
Water Public
Architectural Style Colonial
Level or Stories 2
Additional Building Above Grade, Below Grade
Structure Type 2 Story Ceilings,9'+ Ceilings,Cathedral Ceilings
New Construction N
Schools
Elementary Schools Cold Spring
Middle Schools Holicong
High Schools Central Bucks High School East
School District Central Bucks
Others
HOA Fee Include Common Area Maintenance,Trash
Senior Community No
Tax ID 06-061-016
Ownership Fee Simple
SqFt Source Estimated
Special Listing Condition Standard
Read Less
Want to know what your home might be worth? Contact us for a FREE valuation!

Our team is ready to help you sell your home for the highest possible price ASAP

Bought with Laurel Ann Bosserman • Compass RE
GET MORE INFORMATION





