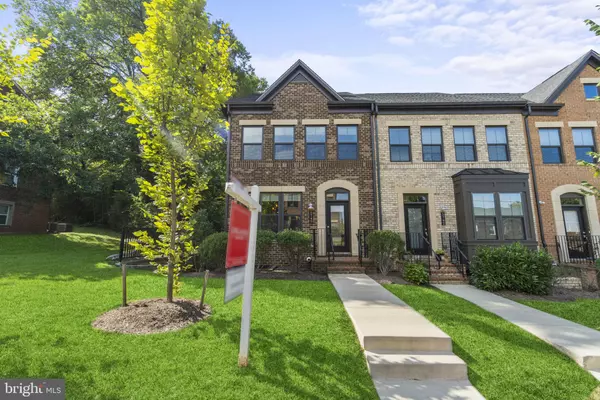$1,125,000
$1,150,000
2.2%For more information regarding the value of a property, please contact us for a free consultation.
5740 10TH RD N Arlington, VA 22205
4 Beds
5 Baths
2,420 SqFt
Key Details
Sold Price $1,125,000
Property Type Townhouse
Sub Type End of Row/Townhouse
Listing Status Sold
Purchase Type For Sale
Square Footage 2,420 sqft
Price per Sqft $464
Subdivision Westover
MLS Listing ID VAAR2035184
Sold Date 10/16/23
Style Trinity
Bedrooms 4
Full Baths 3
Half Baths 2
HOA Fees $200/mo
HOA Y/N Y
Abv Grd Liv Area 2,040
Originating Board BRIGHT
Year Built 2018
Annual Tax Amount $10,194
Tax Year 2023
Lot Size 1,519 Sqft
Acres 0.03
Property Description
Welcome to your dream home in the highly coveted Westover neighborhood! Built in 2018, this exceptional two-car garage brick townhome offers a seamless blend of modern comfort and luxurious upgrades.
Step into an inviting open layout adorned with glistening hardwood flooring, high ceilings, custom built shelving, and an abundance of natural light pouring in through large windows of your new home. The heart of the home, the chef's kitchen, is a culinary enthusiast's delight. It boasts extra cabinet and counter space, perfect for food preparation and casual dining. Stainless steel appliances, quartz countertops, 5-burner gas cooktop, and a subway tile backsplash elevate your cooking experience.
On the upper level, your primary suite is complete with a spacious walk-in closet and modern bathroom. You'll enjoy two additional bedrooms and a full laundry area thoughtfully located on the same level. The fourth en-suite bedroom, located on the top floor, is drenched in light and offers access to a sprawling private roof deck.
The lower level is a canvas of possibilities, featuring a half-bath, additional storage, and abundant space that can be tailored to your needs - whether it's a recreation room, gym, office, or second family room.
Surrounded by parks, trails, top-rated schools, desirable restaurants and shopping, you will easily discover why Arlington living is so desirable. Commuting is a breeze with quick access to Ballston and East Falls Church Metros, as well as routes 66, 50, and 7.
Embrace the opportunity to own a meticulously upgraded townhome in the thriving Westover neighborhood. Schedule your private showing today, and discover why this is truly a place to LOVE BEING HOME.
Location
State VA
County Arlington
Zoning R-5
Rooms
Basement Daylight, Partial, Fully Finished
Interior
Hot Water Natural Gas
Heating Forced Air
Cooling Central A/C
Fireplaces Number 1
Equipment Built-In Microwave, Dryer, Washer, Stainless Steel Appliances, Refrigerator, Cooktop - Down Draft, Oven - Wall
Fireplace Y
Appliance Built-In Microwave, Dryer, Washer, Stainless Steel Appliances, Refrigerator, Cooktop - Down Draft, Oven - Wall
Heat Source Natural Gas
Laundry Upper Floor
Exterior
Exterior Feature Roof, Terrace
Parking Features Garage - Rear Entry
Garage Spaces 2.0
Water Access N
View City
Accessibility None
Porch Roof, Terrace
Attached Garage 2
Total Parking Spaces 2
Garage Y
Building
Story 4
Foundation Slab
Sewer Public Sewer
Water Public
Architectural Style Trinity
Level or Stories 4
Additional Building Above Grade, Below Grade
New Construction N
Schools
School District Arlington County Public Schools
Others
Pets Allowed Y
Senior Community No
Tax ID 09-071-027
Ownership Fee Simple
SqFt Source Assessor
Acceptable Financing Conventional, Cash, FHA, VA, Other
Listing Terms Conventional, Cash, FHA, VA, Other
Financing Conventional,Cash,FHA,VA,Other
Special Listing Condition Standard
Pets Allowed Dogs OK, Cats OK
Read Less
Want to know what your home might be worth? Contact us for a FREE valuation!

Our team is ready to help you sell your home for the highest possible price ASAP

Bought with Aznita Neri • Samson Properties
GET MORE INFORMATION





