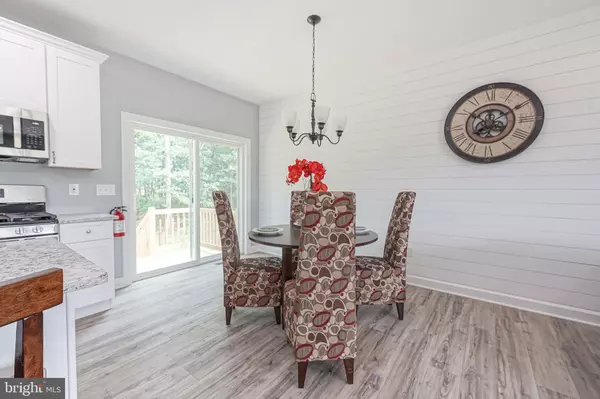$390,000
$374,000
4.3%For more information regarding the value of a property, please contact us for a free consultation.
2335 SHERIDAN AVE Franklinville, NJ 08322
3 Beds
2 Baths
1,352 SqFt
Key Details
Sold Price $390,000
Property Type Single Family Home
Sub Type Detached
Listing Status Sold
Purchase Type For Sale
Square Footage 1,352 sqft
Price per Sqft $288
Subdivision None Available
MLS Listing ID NJGL2032526
Sold Date 10/20/23
Style Ranch/Rambler
Bedrooms 3
Full Baths 2
HOA Y/N N
Abv Grd Liv Area 1,352
Originating Board BRIGHT
Year Built 2023
Annual Tax Amount $1,619
Tax Year 2022
Lot Size 1.505 Acres
Acres 1.51
Lot Dimensions 152.5 x 430
Property Description
Welcome to this exquisite brand-new construction ranch-style home that exudes charm and elegance! This 3-bedroom, 2-bathroom gem is nestled on a 1.5 acre wooded lot and boasts numerous fantastic features that will captivate you! Step inside and feel the spaciousness with its open floor plan, 9-foot ceilings and a ship lap accent wall that adds a touch of rustic charm, creating a cozy and inviting atmosphere for you and your loved ones. Fall in love with the well-appointed kitchen featuring 42-inch wall cabinets, stainless steel appliances, a large island, granite countertops and a wine rack. Pamper yourself in the master bath with a beautifully tiled shower and a large classy vanity with double sinks. The home also features a main floor laundry room, a front porch, a back deck and a 6-foot crawl space with easy inside access providing ample storage space. This charming rancher is sure to impress, offering a harmonious blend of modern amenities and classic charm. Don't miss this opportunity to own your dream home! Schedule a private tour and experience the true essence of this captivating property.
Location
State NJ
County Gloucester
Area Franklin Twp (20805)
Zoning RA
Rooms
Main Level Bedrooms 3
Interior
Interior Features Attic, Carpet, Ceiling Fan(s), Entry Level Bedroom, Floor Plan - Open, Kitchen - Island, Primary Bath(s), Recessed Lighting, Tub Shower, Upgraded Countertops, Water Treat System
Hot Water Natural Gas
Heating Forced Air
Cooling Ceiling Fan(s), Central A/C
Flooring Carpet, Luxury Vinyl Plank, Ceramic Tile
Equipment Dishwasher, Microwave, Oven/Range - Gas, Water Conditioner - Owned
Fireplace N
Window Features ENERGY STAR Qualified
Appliance Dishwasher, Microwave, Oven/Range - Gas, Water Conditioner - Owned
Heat Source Natural Gas
Laundry Main Floor
Exterior
Exterior Feature Porch(es), Deck(s)
Water Access N
Roof Type Shingle
Accessibility 2+ Access Exits
Porch Porch(es), Deck(s)
Garage N
Building
Lot Description Trees/Wooded, Front Yard
Story 1
Foundation Crawl Space
Sewer Private Septic Tank
Water Well
Architectural Style Ranch/Rambler
Level or Stories 1
Additional Building Above Grade, Below Grade
Structure Type 9'+ Ceilings
New Construction Y
Schools
School District Delsea Regional High Scho Schools
Others
Senior Community No
Tax ID 05-00802-00021 01
Ownership Fee Simple
SqFt Source Assessor
Acceptable Financing Cash, Conventional, VA, FHA
Listing Terms Cash, Conventional, VA, FHA
Financing Cash,Conventional,VA,FHA
Special Listing Condition Standard
Read Less
Want to know what your home might be worth? Contact us for a FREE valuation!

Our team is ready to help you sell your home for the highest possible price ASAP

Bought with Emilie Siderio • Swink Realty

GET MORE INFORMATION





