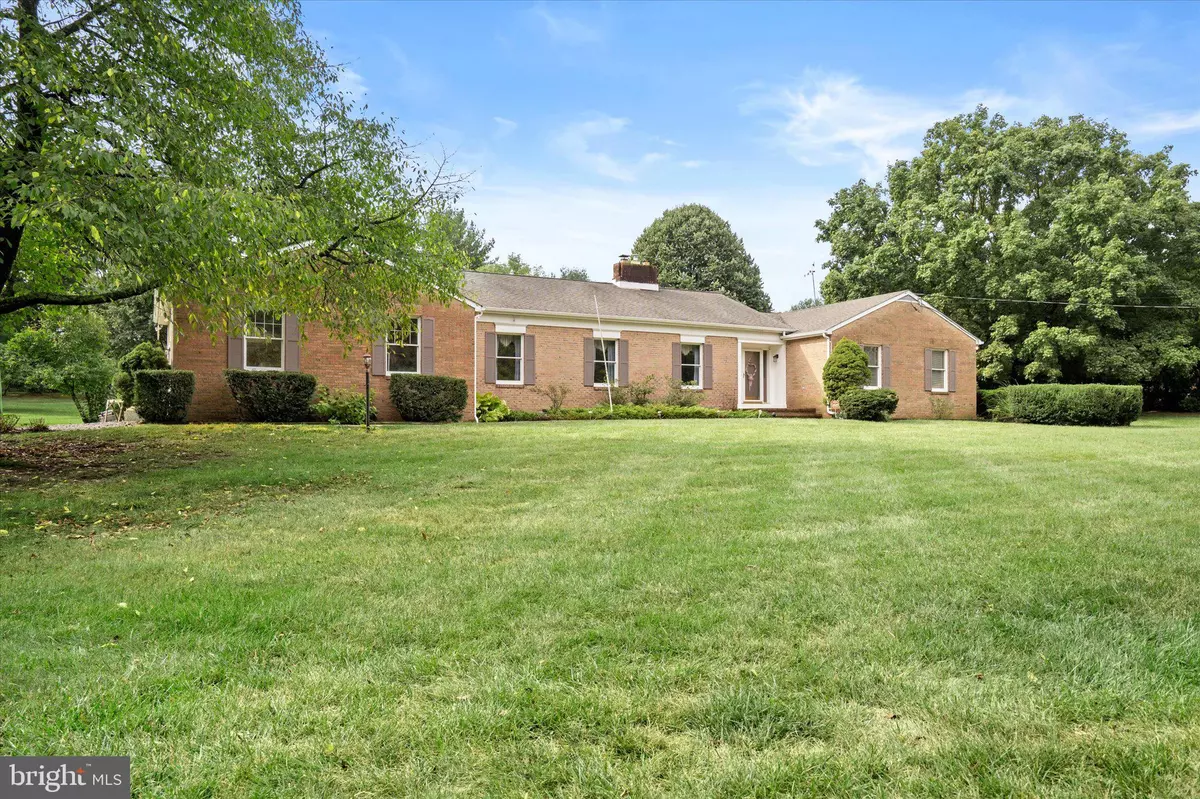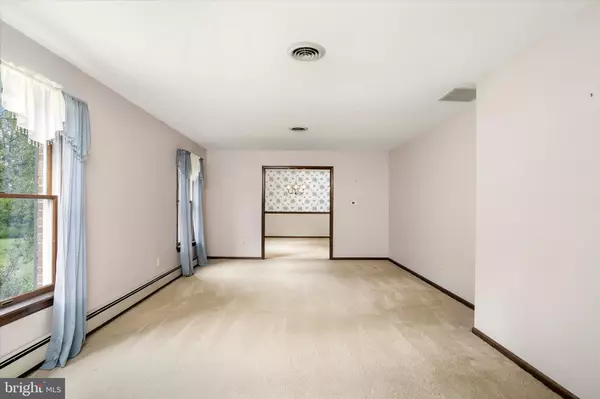$532,000
$550,000
3.3%For more information regarding the value of a property, please contact us for a free consultation.
59 APPLEGATE RD Jobstown, NJ 08041
3 Beds
3 Baths
3,000 SqFt
Key Details
Sold Price $532,000
Property Type Single Family Home
Sub Type Detached
Listing Status Sold
Purchase Type For Sale
Square Footage 3,000 sqft
Price per Sqft $177
Subdivision None Available
MLS Listing ID NJBL2049950
Sold Date 10/16/23
Style Ranch/Rambler
Bedrooms 3
Full Baths 2
Half Baths 1
HOA Y/N N
Abv Grd Liv Area 3,000
Originating Board BRIGHT
Year Built 1986
Annual Tax Amount $10,123
Tax Year 2022
Lot Size 1.750 Acres
Acres 1.75
Lot Dimensions 0.00 x 0.00
Property Description
Welcome Home! Inviting and Full of Charm is this 3 Bedroom, 2.5 Bathroom Brick Front Ranch Home with a Full Basement nestled on a Premium & Private 1.75 Acre Lot in Desirable Springfield Township of Burlington County, NJ. Rest Easy - home has been well-maintained and is ready for your own personal touch. As you walk up to the house and enter through the Front Door, Foyer greets you with hardwood flooring and traditional layout flowing throughout. Living Room is large and leads you into the Formal Dining Room which boasts chandelier, lots of natural light, and plenty of room for all your furniture. Towards the rear of the home to take advantage of the property's supreme location, Eat-In Kitchen overlooks the private backyard and boasts open space, appliance package, oak cabinetry, hardwood flooring, center island with granite countertops, and table space. Down the hall off the Kitchen, convenient Half Bathroom, Laundry Area, & Inside Access to the Oversized 2-Car Garage w/openers and additional storage round out the East end of the home. Back towards the center of the home, Oversized Family Room creates a cozy space to relax and unwind including ceiling fans, brick style wood burning fireplace, and private Bar nook which could also serve as an excellent space to work from home (WFH). Just enjoy! Off the Family Room, back door access to the sun-soaked Four Seasons Sun Room creates an additional space of relaxation to enjoy your morning cup of coffee and take in the open Backyard Oasis! Also a great space for entertaining family and friends. Back Inside and down the hall towards the West end of the home, Master Bedroom Suite features dual walk-in closets, carpet, en-suite private master bathroom. Ensuite Master Bathroom showcases tile floors, and stall shower. Two additional nicely sized bedrooms both feature ample closet space, and are both in close proximity to the 2nd Full Hall Bathroom with tile floors, vanity, and tub/shower. Downstairs, Full, Unfinished Basement is deep and well lit, boasting high ceilings making it easy to finish. Basement currently allows endless possibilities for a workshop, finished area, or even just keep it for more additional storage! Outside, reap all the benefits that your private 1.75 Acre Lot has to offer! Backyard currently includes multi-tiered wood deck (as-is), serene views, mature landscaping, and large shed with electric garage door opening for easy access to all your items! Square Footage is approximate and includes added Sunroom. BONUS - ONE YEAR America's Preferred Home Warranty included for the Buyer! Great Location. Close to convenient Major Highways such as Route 68, I-295, and NJ Turnpike, Joint Base Fort Dix McGuire Military Base, Public Transportation, Shopping, Restaurants, Parks & Desirable Northern Burlington Regional Schools! Schedule today!
Location
State NJ
County Burlington
Area Springfield Twp (20334)
Zoning AR3
Rooms
Other Rooms Living Room, Dining Room, Primary Bedroom, Bedroom 2, Bedroom 3, Kitchen, Family Room, Den, Breakfast Room, Sun/Florida Room, Mud Room, Primary Bathroom, Full Bath, Half Bath
Basement Full, Unfinished
Main Level Bedrooms 3
Interior
Interior Features Bar, Carpet, Ceiling Fan(s), Dining Area, Entry Level Bedroom, Family Room Off Kitchen, Floor Plan - Traditional, Formal/Separate Dining Room, Kitchen - Eat-In, Kitchen - Island, Kitchen - Table Space, Primary Bath(s), Recessed Lighting, Stall Shower, Upgraded Countertops, Walk-in Closet(s), Wood Floors
Hot Water Oil
Heating Baseboard - Hot Water
Cooling Central A/C, Ceiling Fan(s)
Flooring Carpet, Hardwood, Ceramic Tile
Fireplaces Number 1
Fireplaces Type Brick, Wood
Equipment Dishwasher, Dryer, Microwave, Refrigerator, Stove, Washer
Fireplace Y
Appliance Dishwasher, Dryer, Microwave, Refrigerator, Stove, Washer
Heat Source Oil
Laundry Main Floor
Exterior
Exterior Feature Patio(s), Deck(s)
Parking Features Additional Storage Area, Garage - Side Entry, Garage Door Opener, Inside Access, Oversized
Garage Spaces 9.0
Water Access N
Accessibility 2+ Access Exits
Porch Patio(s), Deck(s)
Attached Garage 2
Total Parking Spaces 9
Garage Y
Building
Story 1
Foundation Concrete Perimeter
Sewer Private Sewer, On Site Septic
Water Private, Well
Architectural Style Ranch/Rambler
Level or Stories 1
Additional Building Above Grade, Below Grade
New Construction N
Schools
Elementary Schools Springfield Township E.S.
Middle Schools Northern Burl. Co. Reg. Jr. M.S.
High Schools North Burlington Regional H.S.
School District Northern Burlington Count Schools
Others
Senior Community No
Tax ID 34-02104-00004 11
Ownership Fee Simple
SqFt Source Assessor
Security Features Surveillance Sys
Acceptable Financing Cash, Conventional, FHA, Negotiable, VA
Listing Terms Cash, Conventional, FHA, Negotiable, VA
Financing Cash,Conventional,FHA,Negotiable,VA
Special Listing Condition Standard
Read Less
Want to know what your home might be worth? Contact us for a FREE valuation!

Our team is ready to help you sell your home for the highest possible price ASAP

Bought with Susanne Brown • RE/MAX Realty 9
GET MORE INFORMATION





