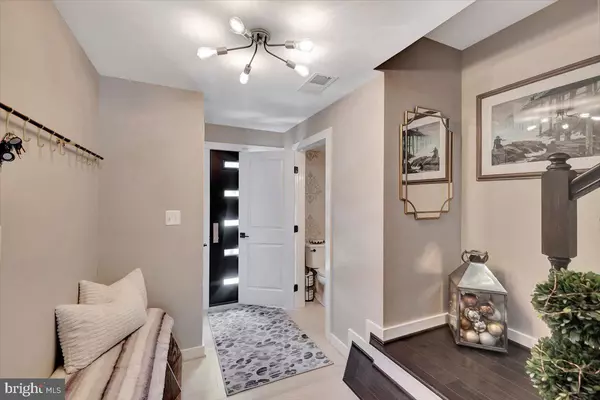$630,000
$695,000
9.4%For more information regarding the value of a property, please contact us for a free consultation.
4218 SKYVIEW Baltimore, MD 21211
3 Beds
6 Baths
2,683 SqFt
Key Details
Sold Price $630,000
Property Type Townhouse
Sub Type Interior Row/Townhouse
Listing Status Sold
Purchase Type For Sale
Square Footage 2,683 sqft
Price per Sqft $234
Subdivision Skyview
MLS Listing ID MDBA2093782
Sold Date 10/24/23
Style Traditional
Bedrooms 3
Full Baths 4
Half Baths 2
HOA Fees $112/mo
HOA Y/N Y
Abv Grd Liv Area 2,683
Originating Board BRIGHT
Year Built 2017
Annual Tax Amount $10,519
Tax Year 2022
Lot Size 1,306 Sqft
Acres 0.03
Property Description
Tucked away in a quiet neighborhood of 40 townhomes but just a short walk to the fabulous restaurants, bars, and boutiques of Hampden, 4218 Skyview is a one-of-kind gem! Nothing here is “builder grade” and no expense has been spared with improvements that create an unparalleled home where function and beauty perfectly coexist. Hardwood has been added throughout entire house (epoxy floor in garage), no-maintenance front and backyard with high quality turf, all 6 bathrooms have been fully remodeled. Designer touches at every turn - Anthropologie wallpaper, high end light fixtures, and custom window treatments throughout are spectacular! The light-filled first floor is complete with garage access, an updated half bath, large flex space that serves as an office/family room or another primary suite with an updated full bath and a walk-out door leading to the fully fenced backyard. The two large closets have been thoughtfully built-in providing ample storage for any need. The second floor exudes luxury and quality with a huge entertainer's kitchen (oversized quartz island and new KitchenAid appliances) and dining room on one side of the floor and a large living room with custom window treatments and a fully remodeled powder room on the other. If outdoor living is your jam, a new large 2nd floor deck off the kitchen has been added and equipped with a custom retractable remote-controlled awning so you can enjoy breathtaking sunsets in comfort. The entire third floor is a dedicated Primary oasis with a stunningly modernized en suite bathroom and custom-created Primary Dressing Room (which is in addition to the custom built-in walk-in closet in the bedroom) which is outfitted with plantation shutters. The dressing room is HUGE with every detail thoughtfully executed - even Carrie Bradshaw would envy it! The fourth floor bedroom has recessed lighting and the remodeled en- suite bathroom's emerald green tile and gold hardware impress the toughest critic, but the show-stopper is the chic rooftop deck - you can admire the cityscape while listening to music on the outdoor speakers and enjoying the fire table. This house has been lovingly designed and cared for and is truly a must-see for anyone who wants high-end city living without the price tag! THE UPPER LEVEL CLOSET CAN BE CONVERTED BACK TO ADD A 4TH. OR 5TH. BEDROOM.
Location
State MD
County Baltimore City
Zoning R-7
Rooms
Other Rooms Living Room, Dining Room, Bedroom 2, Kitchen, Bedroom 1, Laundry, Other, Bathroom 1, Bathroom 2, Bathroom 3
Basement Fully Finished, Outside Entrance, Rear Entrance, Walkout Level
Interior
Interior Features Combination Kitchen/Dining, Dining Area, Floor Plan - Open, Kitchen - Island, Kitchen - Table Space, Sprinkler System, Walk-in Closet(s), Wet/Dry Bar, Window Treatments, Wood Floors
Hot Water Natural Gas
Heating Forced Air
Cooling Central A/C
Flooring Ceramic Tile, Hardwood
Equipment Built-In Microwave, Oven/Range - Gas, Dishwasher, Disposal, Dryer - Front Loading, Icemaker, Range Hood, Refrigerator, Washer - Front Loading, Water Heater
Fireplace N
Window Features Energy Efficient,Double Pane
Appliance Built-In Microwave, Oven/Range - Gas, Dishwasher, Disposal, Dryer - Front Loading, Icemaker, Range Hood, Refrigerator, Washer - Front Loading, Water Heater
Heat Source Natural Gas
Laundry Upper Floor, Washer In Unit, Dryer In Unit
Exterior
Parking Features Garage - Front Entry, Garage Door Opener, Inside Access
Garage Spaces 2.0
Utilities Available Cable TV
Water Access N
View City
Roof Type Asphalt
Accessibility None
Attached Garage 1
Total Parking Spaces 2
Garage Y
Building
Story 3.5
Foundation Slab
Sewer Public Sewer
Water Public
Architectural Style Traditional
Level or Stories 3.5
Additional Building Above Grade, Below Grade
Structure Type 9'+ Ceilings,Dry Wall
New Construction N
Schools
School District Baltimore City Public Schools
Others
Pets Allowed Y
HOA Fee Include Common Area Maintenance,Reserve Funds
Senior Community No
Tax ID 0313023590 134
Ownership Fee Simple
SqFt Source Estimated
Acceptable Financing Conventional, Cash
Horse Property N
Listing Terms Conventional, Cash
Financing Conventional,Cash
Special Listing Condition Standard
Pets Allowed Size/Weight Restriction, Number Limit
Read Less
Want to know what your home might be worth? Contact us for a FREE valuation!

Our team is ready to help you sell your home for the highest possible price ASAP

Bought with Tina C Beliveau • EXP Realty, LLC
GET MORE INFORMATION





