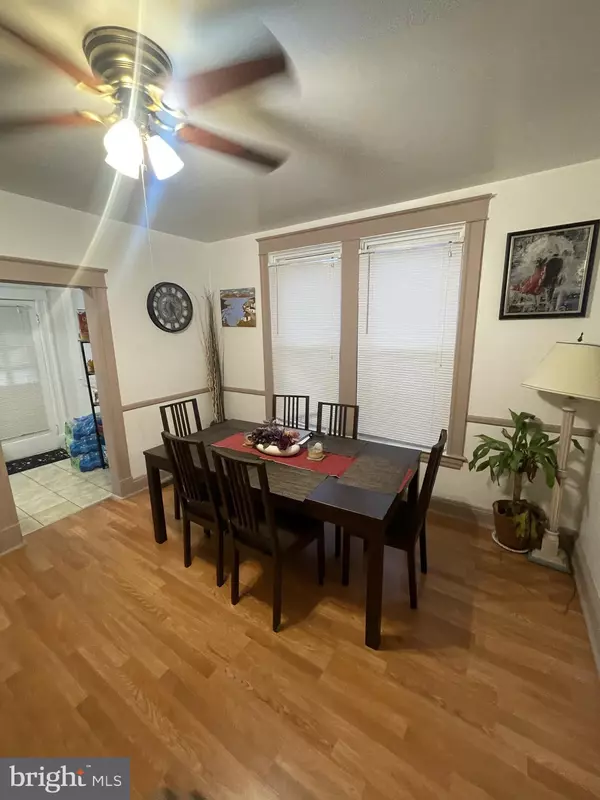$219,000
$219,999
0.5%For more information regarding the value of a property, please contact us for a free consultation.
4004 PARKWOOD AVE Baltimore, MD 21206
4 Beds
1 Bath
1,274 SqFt
Key Details
Sold Price $219,000
Property Type Single Family Home
Sub Type Detached
Listing Status Sold
Purchase Type For Sale
Square Footage 1,274 sqft
Price per Sqft $171
Subdivision Gardenville
MLS Listing ID MDBA2098052
Sold Date 10/23/23
Style Cape Cod
Bedrooms 4
Full Baths 1
HOA Y/N N
Abv Grd Liv Area 1,274
Originating Board BRIGHT
Year Built 1923
Annual Tax Amount $3,161
Tax Year 2022
Lot Size 5,685 Sqft
Acres 0.13
Property Description
Back on the Market: Buyer had unforeseen circumstances. Move in Ready!!! Well maintained 4BR/1BA single family detached house. Plenty of street parking and driveway parking pad. Inside you'll find a spacious & bright living room & dining room, and even a full bath on the main floor! The kitchen features a gas stove, range hood, refrigerator, and access to the back porch/yard. Upstairs you will see the additional two bedrooms. Laminated floors throughout the living room and dining room. The basement includes a storage shelf ,washer and dryer. Bonus, there is space in the basement to add on a bathroom. Easy access to main roads, shopping, main highways, etc. Central Air conditioning completes the package! Roof replaced three years ago. Property comes with a 1-year home warranty. MOTIVATED SELLER- Accepting all best offers.
Location
State MD
County Baltimore City
Zoning R-5
Rooms
Other Rooms Living Room, Dining Room, Bedroom 2, Bedroom 3, Bedroom 4, Kitchen, Basement, Bedroom 1, Bathroom 1
Basement Other
Main Level Bedrooms 2
Interior
Interior Features Carpet, Ceiling Fan(s), Dining Area, Entry Level Bedroom, Floor Plan - Traditional, Pantry, Kitchen - Efficiency, Tub Shower, Wood Floors, Other
Hot Water Natural Gas
Heating Forced Air, Hot Water
Cooling Central A/C, Ceiling Fan(s)
Flooring Carpet, Laminated
Equipment Built-In Range, Cooktop, Dryer, Exhaust Fan, Freezer, Oven/Range - Electric, Refrigerator, Washer
Furnishings No
Fireplace N
Appliance Built-In Range, Cooktop, Dryer, Exhaust Fan, Freezer, Oven/Range - Electric, Refrigerator, Washer
Heat Source Natural Gas
Laundry Basement
Exterior
Exterior Feature Deck(s), Porch(es)
Utilities Available Natural Gas Available, Sewer Available, Water Available, Cable TV Available
Water Access N
Roof Type Unknown
Accessibility None
Porch Deck(s), Porch(es)
Garage N
Building
Story 3
Foundation Block
Sewer Public Sewer
Water Public
Architectural Style Cape Cod
Level or Stories 3
Additional Building Above Grade, Below Grade
New Construction N
Schools
School District Baltimore City Public Schools
Others
Pets Allowed Y
Senior Community No
Tax ID 0327025844 013
Ownership Fee Simple
SqFt Source Assessor
Security Features Carbon Monoxide Detector(s),Smoke Detector
Acceptable Financing Cash, Conventional, FHA, VA
Horse Property N
Listing Terms Cash, Conventional, FHA, VA
Financing Cash,Conventional,FHA,VA
Special Listing Condition Standard
Pets Allowed No Pet Restrictions
Read Less
Want to know what your home might be worth? Contact us for a FREE valuation!

Our team is ready to help you sell your home for the highest possible price ASAP

Bought with Keith E Easton • Fairfax Realty Elite
GET MORE INFORMATION





