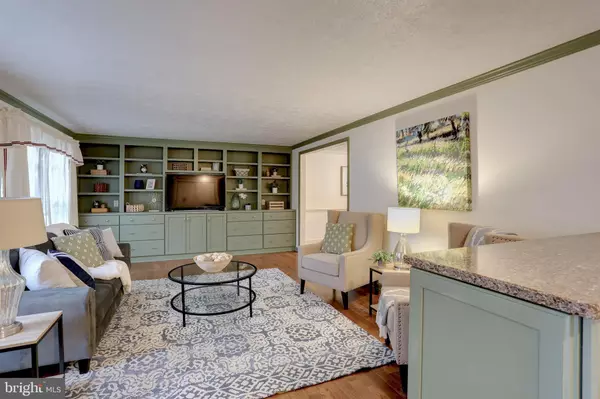$646,000
$625,000
3.4%For more information regarding the value of a property, please contact us for a free consultation.
6426 WHITE PEACH PL Columbia, MD 21045
3 Beds
3 Baths
2,204 SqFt
Key Details
Sold Price $646,000
Property Type Single Family Home
Sub Type Detached
Listing Status Sold
Purchase Type For Sale
Square Footage 2,204 sqft
Price per Sqft $293
Subdivision Sewells Orchard
MLS Listing ID MDHW2033502
Sold Date 10/31/23
Style Split Level
Bedrooms 3
Full Baths 2
Half Baths 1
HOA Fees $25/ann
HOA Y/N Y
Abv Grd Liv Area 2,204
Originating Board BRIGHT
Year Built 1983
Annual Tax Amount $6,440
Tax Year 2022
Lot Size 0.356 Acres
Acres 0.36
Property Description
Absolutely beautiful 4 level Split backing directly to a pond (One of three ponds connected together). Beautiful wood floors throughout. Custom bookshelves & storage cabinets. Gourmet kitchen with breakfast bar, center island & access to the deck. A cooks delight with granite counters & custom cabinets. Lower level family room also includes a laundry area & half bath. The upper level features a huge primary bedroom and primary bath that you will absolutely love. Two additional bedrooms and a full bath. The lower level features a large recreation room, an exercise area and an office or extra bedroom. Large, fenced rear yard and 2 car garage! All of this in addition to a beautiful (maintenance free) deck & stone patio overlooking the pond. Enjoy every season of the year living by the water. Watch the pond change with each season, winter, spring summer & fall. Each has it's own special beauty. See migrating waterfowl, turtles, deer & fox! This property is way too nice to last, so you better hurry. NO CPRA!!
Location
State MD
County Howard
Zoning RSC
Direction Southwest
Rooms
Other Rooms Living Room, Dining Room, Primary Bedroom, Bedroom 2, Bedroom 3, Kitchen, Family Room, Laundry, Office, Recreation Room, Utility Room, Hobby Room, Half Bath
Basement Connecting Stairway, Fully Finished
Interior
Interior Features Kitchen - Country, Kitchen - Table Space, Dining Area, Primary Bath(s), Window Treatments, Floor Plan - Traditional
Hot Water Electric
Heating Heat Pump(s)
Cooling Central A/C, Heat Pump(s)
Fireplaces Number 1
Fireplaces Type Fireplace - Glass Doors, Heatilator, Mantel(s), Screen, Stone
Equipment Dishwasher, Disposal, Dryer, Exhaust Fan, Humidifier, Icemaker, Microwave, Oven/Range - Electric, Range Hood, Refrigerator, Washer
Fireplace Y
Window Features Double Pane,Screens
Appliance Dishwasher, Disposal, Dryer, Exhaust Fan, Humidifier, Icemaker, Microwave, Oven/Range - Electric, Range Hood, Refrigerator, Washer
Heat Source Electric
Exterior
Exterior Feature Deck(s), Patio(s)
Parking Features Garage Door Opener
Garage Spaces 2.0
Fence Rear
Water Access Y
View Trees/Woods, Pond
Roof Type Architectural Shingle
Street Surface Black Top
Accessibility None
Porch Deck(s), Patio(s)
Attached Garage 2
Total Parking Spaces 2
Garage Y
Building
Lot Description Backs to Trees, Cul-de-sac, Pond, Rear Yard
Story 4
Foundation Brick/Mortar, Active Radon Mitigation
Sewer Public Sewer
Water Public
Architectural Style Split Level
Level or Stories 4
Additional Building Above Grade, Below Grade
New Construction N
Schools
School District Howard County Public School System
Others
Senior Community No
Tax ID 1406458343
Ownership Fee Simple
SqFt Source Assessor
Special Listing Condition Standard
Read Less
Want to know what your home might be worth? Contact us for a FREE valuation!

Our team is ready to help you sell your home for the highest possible price ASAP

Bought with Joseph A Quirk • Northrop Realty
GET MORE INFORMATION





