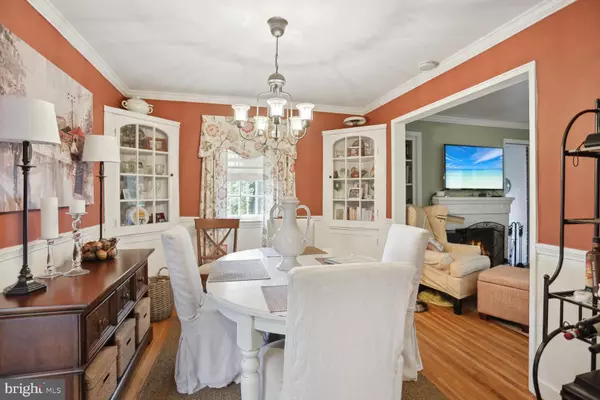$515,000
$525,000
1.9%For more information regarding the value of a property, please contact us for a free consultation.
1603 DENNIS AVE Silver Spring, MD 20902
3 Beds
2 Baths
1,476 SqFt
Key Details
Sold Price $515,000
Property Type Single Family Home
Sub Type Detached
Listing Status Sold
Purchase Type For Sale
Square Footage 1,476 sqft
Price per Sqft $348
Subdivision Cameron Heights
MLS Listing ID MDMC2103470
Sold Date 10/31/23
Style Colonial
Bedrooms 3
Full Baths 2
HOA Y/N N
Abv Grd Liv Area 1,176
Originating Board BRIGHT
Year Built 1947
Annual Tax Amount $4,391
Tax Year 2022
Lot Size 6,876 Sqft
Acres 0.16
Property Description
Charming Brick Colonial Home -Step into a world of timeless elegance in this captivating brick colonial, where tradition meets contemporary design. As you enter, you are greeted by gleaming hardwood floors that lead you seamlessly through the generously proportioned rooms. The intricate upgraded moldings add an unmistakable touch of class and sophistication throughout the home. For those who adore cooking and entertaining, the updated kitchen boasts modern stainless steel appliances, ensuring efficiency and style. The gas range is a chef's delight, complemented by the sleek built-in microwave, adding to the streamlined aesthetic. The formal dining room is a nod to classic charm with its beautiful built-ins – a perfect setting for hosting intimate dinner parties or grand holiday feasts. Adjacent is the spacious living room, making it an ideal space for relaxation or entertaining guests. Venture downstairs to discover a partially finished lower level that includes a cozy recreation room, perfect for game nights or movie marathons. The dedicated laundry area is a practical touch for the modern family. The upper level offers three sun-filled bedrooms, each exuding warmth and comfort. A pristine bathroom serves these rooms, combining practicality with style. Outdoor Oasis: Transition from indoor elegance to outdoor serenity through the rear exit, revealing a fenced yard where privacy and leisure coalesce. The screened deck, featuring a soaring cathedral ceiling, is a tranquil spot for morning coffees or evening gatherings, all year round. For those in need of additional storage, the yard also houses a handy storage shed. available off-street parking. Positioned in a coveted locale, this home is mere minutes away from two metro stations, ensuring easy commutes and accessibility. Nature enthusiasts will relish the close proximity to the picturesque Sligo Creek Park.
Location
State MD
County Montgomery
Zoning R60
Rooms
Other Rooms Living Room, Dining Room, Primary Bedroom, Bedroom 2, Bedroom 3, Kitchen, Family Room, Bathroom 1
Basement Connecting Stairway, Improved, Interior Access
Interior
Interior Features Dining Area, Floor Plan - Traditional, Attic, Built-Ins, Carpet, Ceiling Fan(s), Chair Railings, Crown Moldings, Formal/Separate Dining Room, Tub Shower, Wainscotting, Wood Floors
Hot Water Electric
Heating Forced Air
Cooling Central A/C
Flooring Carpet, Ceramic Tile, Hardwood
Equipment Dishwasher, Disposal, Dryer, Exhaust Fan, Oven/Range - Gas, Refrigerator, Washer, Built-In Microwave, Icemaker, Stainless Steel Appliances, Humidifier
Fireplace N
Appliance Dishwasher, Disposal, Dryer, Exhaust Fan, Oven/Range - Gas, Refrigerator, Washer, Built-In Microwave, Icemaker, Stainless Steel Appliances, Humidifier
Heat Source Natural Gas
Laundry Has Laundry, Lower Floor
Exterior
Exterior Feature Deck(s), Screened
Fence Rear
Water Access N
Roof Type Shingle
Accessibility None
Porch Deck(s), Screened
Garage N
Building
Lot Description Landscaping
Story 3
Foundation Permanent
Sewer Public Sewer
Water Public
Architectural Style Colonial
Level or Stories 3
Additional Building Above Grade, Below Grade
Structure Type Paneled Walls,Vaulted Ceilings
New Construction N
Schools
School District Montgomery County Public Schools
Others
Senior Community No
Tax ID 161301096720
Ownership Fee Simple
SqFt Source Assessor
Security Features Security System,Surveillance Sys
Special Listing Condition Standard
Read Less
Want to know what your home might be worth? Contact us for a FREE valuation!

Our team is ready to help you sell your home for the highest possible price ASAP

Bought with Tayaa Mraihi • Long & Foster Real Estate, Inc.
GET MORE INFORMATION





