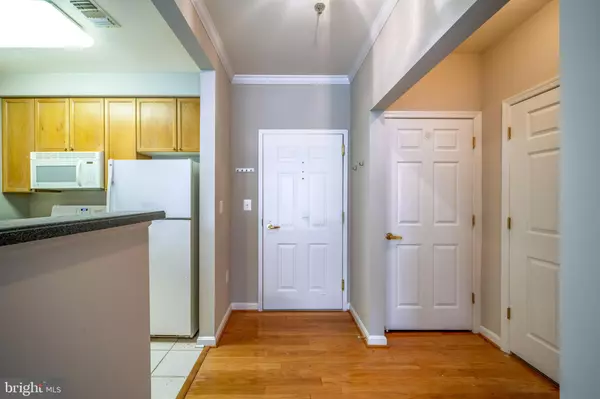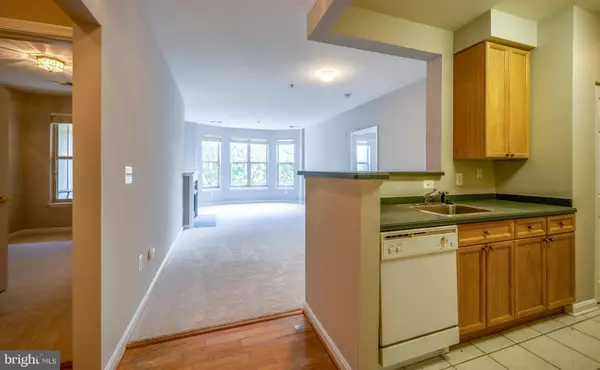$410,000
$410,000
For more information regarding the value of a property, please contact us for a free consultation.
1855 STRATFORD PARK PL #302 Reston, VA 20190
2 Beds
2 Baths
899 SqFt
Key Details
Sold Price $410,000
Property Type Condo
Sub Type Condo/Co-op
Listing Status Sold
Purchase Type For Sale
Square Footage 899 sqft
Price per Sqft $456
Subdivision Stratford
MLS Listing ID VAFX2146648
Sold Date 10/31/23
Style Contemporary
Bedrooms 2
Full Baths 2
Condo Fees $486/mo
HOA Y/N N
Abv Grd Liv Area 899
Originating Board BRIGHT
Year Built 2000
Annual Tax Amount $4,136
Tax Year 2023
Property Description
Experience luxury living in this 2 bed 2 bath condo, ideally situated directly across from Reston Town Center. The open floor plan with spacious bedrooms, including a master suite with an attached bathroom, offers both comfort and convenience. Enjoy cozy evenings by the gas fireplace in the living room, and head out onto the balcony for a breath of fresh air. Abundant natural light fills the space, creating an inviting atmosphere. With proximity to the W&OD biking and hiking trail, shopping, world-class dining, entertainment options, and all the amenities of Reston Town Center, this condo offers a lifestyle of unparalleled convenience and leisure.
Location
State VA
County Fairfax
Zoning 372
Rooms
Other Rooms Living Room, Primary Bedroom, Kitchen, Bedroom 1
Main Level Bedrooms 2
Interior
Interior Features Kitchen - Gourmet, Breakfast Area, Primary Bath(s), Crown Moldings, Floor Plan - Traditional
Hot Water Electric
Heating Forced Air
Cooling Central A/C
Fireplaces Number 1
Fireplaces Type Gas/Propane
Equipment Washer/Dryer Hookups Only, Dishwasher, Disposal, Dryer, Washer, Refrigerator, Stove
Fireplace Y
Appliance Washer/Dryer Hookups Only, Dishwasher, Disposal, Dryer, Washer, Refrigerator, Stove
Heat Source Natural Gas
Exterior
Parking Features Garage Door Opener
Garage Spaces 1.0
Amenities Available Club House, Common Grounds, Elevator, Fitness Center, Pool - Outdoor
Water Access N
Accessibility None
Total Parking Spaces 1
Garage Y
Building
Story 1
Unit Features Garden 1 - 4 Floors
Sewer Public Sewer
Water Public
Architectural Style Contemporary
Level or Stories 1
Additional Building Above Grade, Below Grade
New Construction N
Schools
Elementary Schools Lake Anne
Middle Schools Hughes
High Schools South Lakes
School District Fairfax County Public Schools
Others
Pets Allowed Y
HOA Fee Include Trash,Snow Removal
Senior Community No
Tax ID 0174 28030302
Ownership Condominium
Special Listing Condition Standard
Pets Allowed Cats OK, Dogs OK
Read Less
Want to know what your home might be worth? Contact us for a FREE valuation!

Our team is ready to help you sell your home for the highest possible price ASAP

Bought with Kristine F Condie • Long & Foster Real Estate, Inc.
GET MORE INFORMATION





