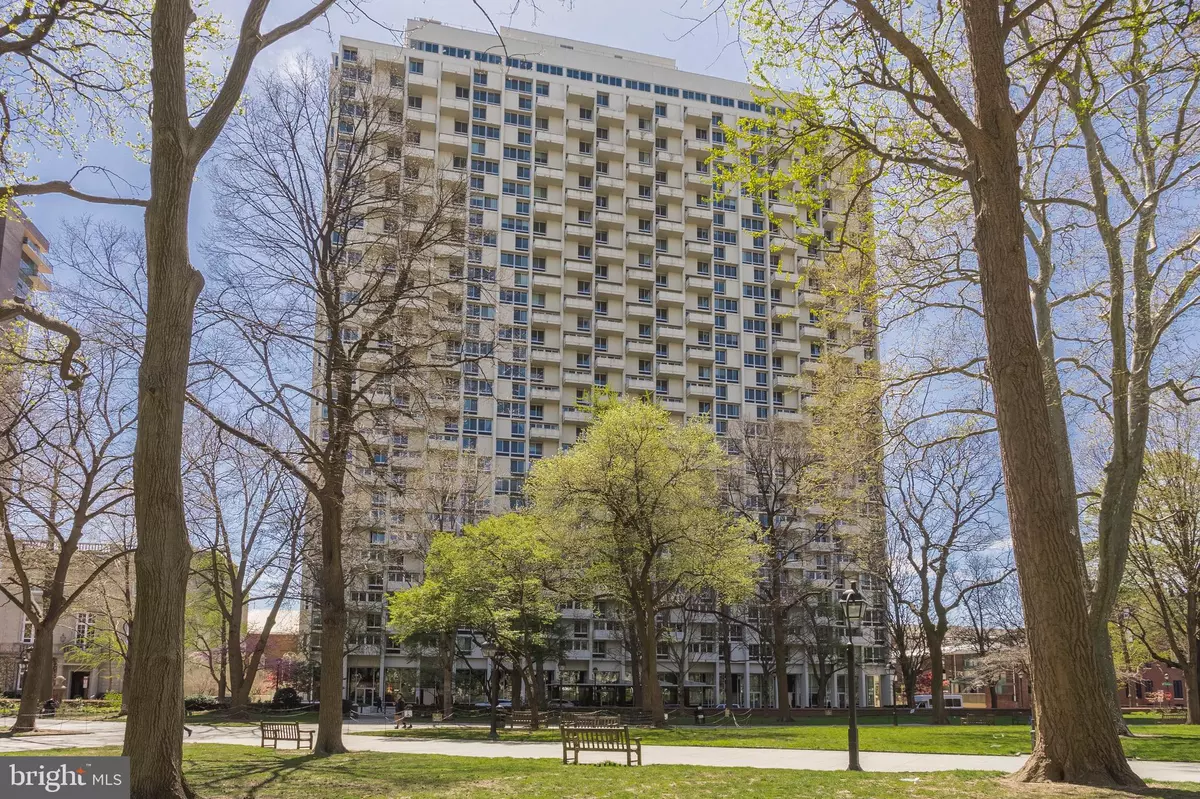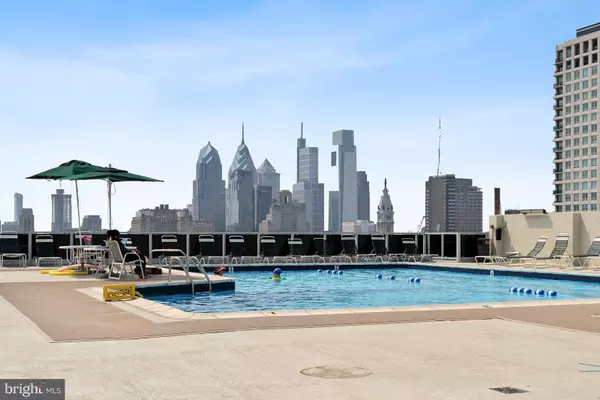$380,000
$389,900
2.5%For more information regarding the value of a property, please contact us for a free consultation.
604-36 S WASHINGTON SQ #1817 Philadelphia, PA 19106
2 Beds
2 Baths
1,200 SqFt
Key Details
Sold Price $380,000
Property Type Condo
Sub Type Condo/Co-op
Listing Status Sold
Purchase Type For Sale
Square Footage 1,200 sqft
Price per Sqft $316
Subdivision Society Hill
MLS Listing ID PAPH2277880
Sold Date 11/01/23
Style Art Deco
Bedrooms 2
Full Baths 1
Half Baths 1
Condo Fees $1,035/mo
HOA Y/N N
Abv Grd Liv Area 1,200
Originating Board BRIGHT
Year Built 1973
Annual Tax Amount $6,489
Tax Year 2022
Lot Dimensions 0.00 x 0.00
Property Description
Sunny & Spacious 2 Bedroom 1.5 Bath condo unit available in the Hopkinson House on historic Washington Square. This southwest corner unit features a balcony off the living room with great city skyline views. Great closet space! Washer/ Dryer in unit. Hopkinson House is a full service nonsmoking building with 24 hr. door man / front desk security, underground secured valet parking (fee ), community room with library and a seasonal rooftop pool (fee). All utilities and cable TV with HBO & high speed internet are included in the condo fee. Common laundry area in lower level of building. Steps to Philly's top restaurants, great shopping, coffee shops, art galleries, theaters and museums. One block to the Phila Sports Club, food markets, dry cleaners & pharmacies. Easy access to all public transportation. Cats ok.
Location
State PA
County Philadelphia
Area 19106 (19106)
Zoning RMX3
Rooms
Main Level Bedrooms 2
Interior
Hot Water Natural Gas
Heating Convector
Cooling Central A/C
Flooring Ceramic Tile, Marble, Luxury Vinyl Plank
Fireplace N
Heat Source Natural Gas
Exterior
Parking Features Covered Parking, Basement Garage, Inside Access, Underground
Garage Spaces 1.0
Amenities Available Community Center, Convenience Store, Elevator, Library, Laundry Facilities, Pool - Outdoor, Security, Swimming Pool
Water Access N
Accessibility None
Attached Garage 1
Total Parking Spaces 1
Garage Y
Building
Story 1
Unit Features Hi-Rise 9+ Floors
Sewer Public Sewer
Water Public
Architectural Style Art Deco
Level or Stories 1
Additional Building Above Grade, Below Grade
New Construction N
Schools
School District The School District Of Philadelphia
Others
Pets Allowed Y
HOA Fee Include Air Conditioning,All Ground Fee,Cable TV,Common Area Maintenance,Electricity,Ext Bldg Maint,Gas,Heat,High Speed Internet,Insurance,Laundry,Management,Pest Control,Pool(s),Sewer,Snow Removal,Trash,Water
Senior Community No
Tax ID 888050901
Ownership Condominium
Special Listing Condition Standard
Pets Allowed Cats OK
Read Less
Want to know what your home might be worth? Contact us for a FREE valuation!

Our team is ready to help you sell your home for the highest possible price ASAP

Bought with Bari Shor • BHHS Fox & Roach-Center City Walnut
GET MORE INFORMATION





