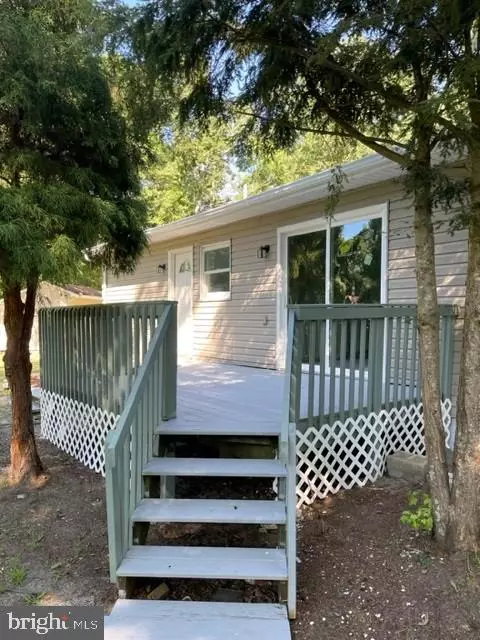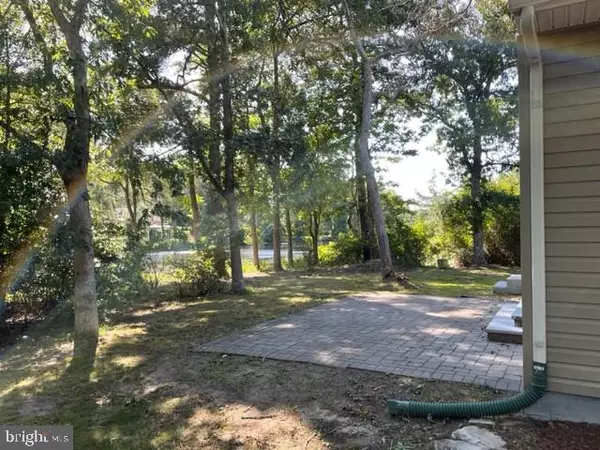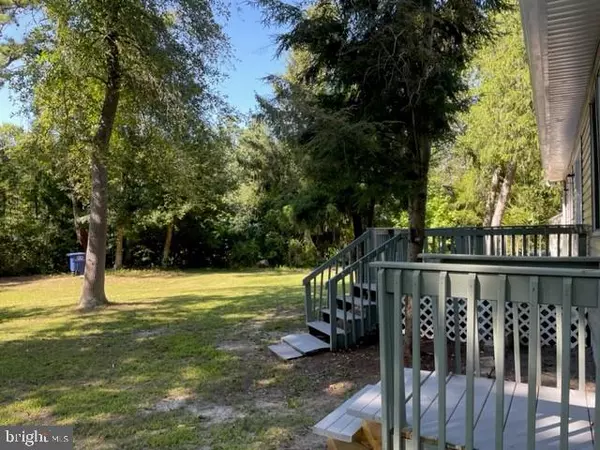$320,000
$325,000
1.5%For more information regarding the value of a property, please contact us for a free consultation.
130 JONES WAY Browns Mills, NJ 08015
3 Beds
2 Baths
1,408 SqFt
Key Details
Sold Price $320,000
Property Type Single Family Home
Sub Type Detached
Listing Status Sold
Purchase Type For Sale
Square Footage 1,408 sqft
Price per Sqft $227
Subdivision Mirror Lake
MLS Listing ID NJBL2052426
Sold Date 11/09/23
Style Ranch/Rambler
Bedrooms 3
Full Baths 2
HOA Y/N N
Abv Grd Liv Area 1,408
Originating Board BRIGHT
Year Built 1958
Annual Tax Amount $4,485
Tax Year 2022
Lot Dimensions 195.00 x 0.00
Property Description
Nestled on a tree lined lot with lake frontage, this expanded ranch is sure to please. Loaded with amenities and features, this waterfront beauty starts its long list of features with a premium lakefront location on a double wide lot. Privacy and tranquility outdoors add to the comforts and upgrades found on the inside. Spacious bedrooms, with luxury plank flooring, neutral colors and spacious closets along with recessed lighting, ceiling fans and a newly remodeled master bath. A dream kitchen with custom granite counters, designer fixtures and a full appliance package connect to a dining area and living room that overlook the lakefront views through the multiple windows and sliders. Be the first to see this brand new remodel and act fast before someone else does. Its sure to please and won't last long. Call today for your personal tour.
Location
State NJ
County Burlington
Area Pemberton Twp (20329)
Zoning RESIDENTIAL
Rooms
Other Rooms Living Room, Dining Room, Bedroom 2, Bedroom 3, Kitchen, Bedroom 1, Bathroom 1, Bathroom 2
Main Level Bedrooms 3
Interior
Interior Features Ceiling Fan(s), Combination Dining/Living, Dining Area, Entry Level Bedroom, Floor Plan - Traditional, Kitchen - Galley, Kitchen - Island, Primary Bath(s), Recessed Lighting, Tub Shower, Upgraded Countertops
Hot Water Instant Hot Water
Heating Forced Air
Cooling Central A/C, Ceiling Fan(s)
Flooring Ceramic Tile, Luxury Vinyl Plank
Fireplaces Number 1
Fireplaces Type Brick
Equipment Built-In Microwave, Dishwasher, Dryer, Dryer - Gas, Instant Hot Water, Microwave, Oven - Self Cleaning, Oven - Single, Refrigerator, Washer, Water Conditioner - Owned, Water Heater - Tankless
Furnishings No
Fireplace Y
Window Features Casement,Double Hung,Double Pane,Replacement,Vinyl Clad
Appliance Built-In Microwave, Dishwasher, Dryer, Dryer - Gas, Instant Hot Water, Microwave, Oven - Self Cleaning, Oven - Single, Refrigerator, Washer, Water Conditioner - Owned, Water Heater - Tankless
Heat Source Natural Gas
Laundry Has Laundry, Main Floor, Washer In Unit, Dryer In Unit
Exterior
Exterior Feature Patio(s), Porch(es)
Garage Spaces 6.0
Utilities Available Cable TV Available, Electric Available, Natural Gas Available, Phone Available, Sewer Available, Water Available
Water Access N
View Lake
Roof Type Architectural Shingle,Pitched,Shingle
Street Surface Black Top
Accessibility None
Porch Patio(s), Porch(es)
Road Frontage Boro/Township
Total Parking Spaces 6
Garage N
Building
Lot Description Corner, Fishing Available, Flood Plain, Front Yard, Irregular, Partly Wooded, Premium, Rear Yard, SideYard(s)
Story 1
Foundation Crawl Space
Sewer Public Sewer
Water Public
Architectural Style Ranch/Rambler
Level or Stories 1
Additional Building Above Grade, Below Grade
Structure Type Dry Wall
New Construction N
Schools
Middle Schools Pemberton
High Schools Pemberton Twp. H.S.
School District Pemberton Township Schools
Others
Pets Allowed Y
Senior Community No
Tax ID 29-00419-00002
Ownership Fee Simple
SqFt Source Assessor
Acceptable Financing Cash, Conventional, FHA, Private, USDA, VA
Horse Property N
Listing Terms Cash, Conventional, FHA, Private, USDA, VA
Financing Cash,Conventional,FHA,Private,USDA,VA
Special Listing Condition Standard
Pets Allowed Dogs OK, Cats OK
Read Less
Want to know what your home might be worth? Contact us for a FREE valuation!

Our team is ready to help you sell your home for the highest possible price ASAP

Bought with Janeen Carr • Keller Williams Realty - Washington Township
GET MORE INFORMATION





