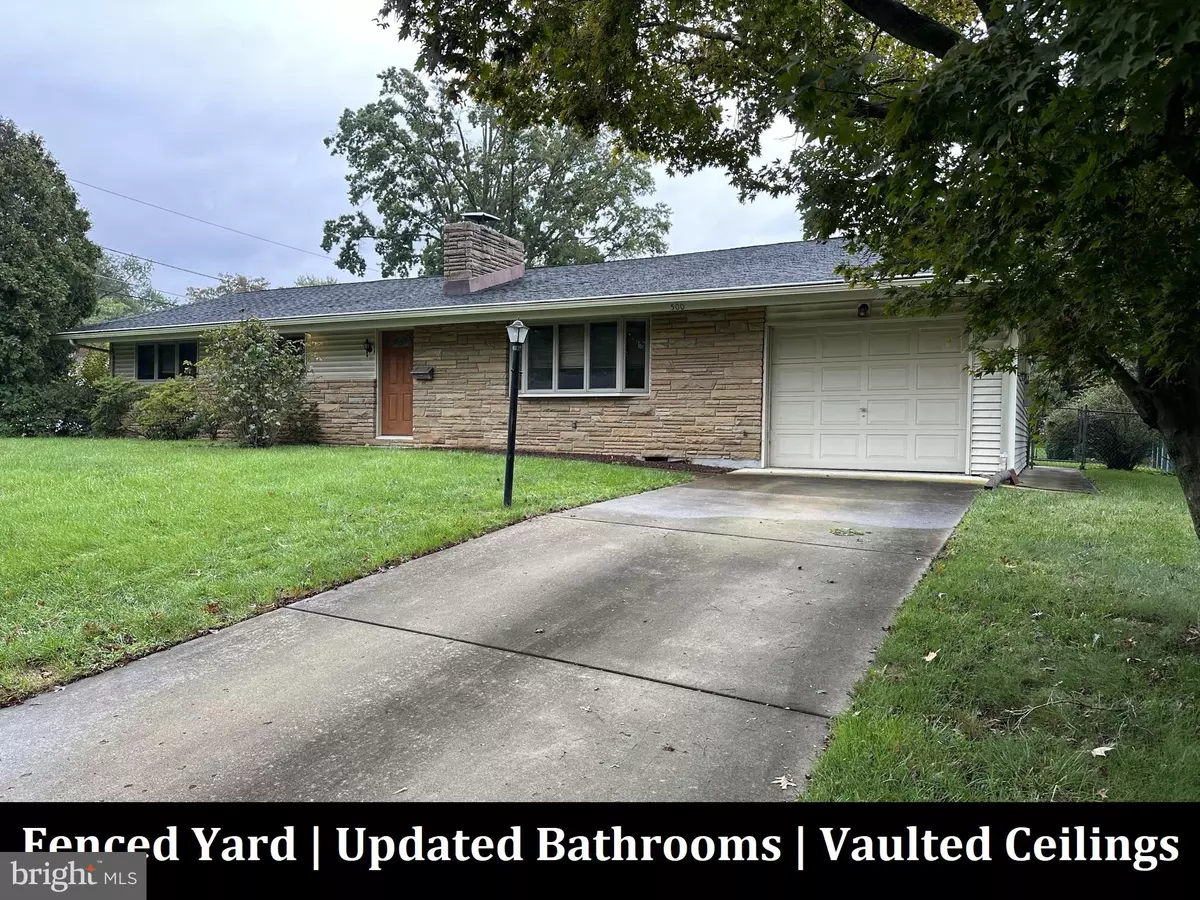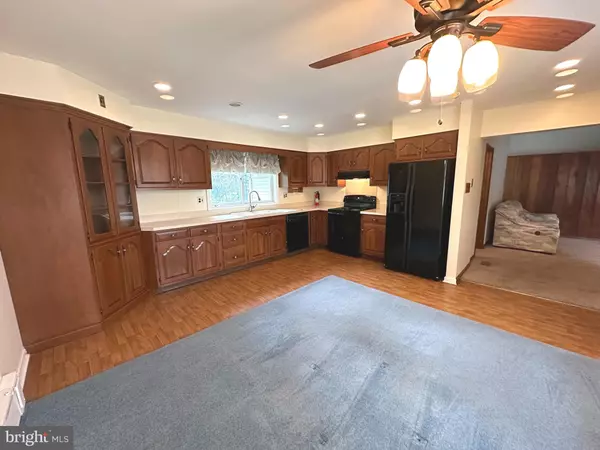$350,000
$349,000
0.3%For more information regarding the value of a property, please contact us for a free consultation.
500 FOREST RD Cherry Hill, NJ 08034
3 Beds
2 Baths
1,776 SqFt
Key Details
Sold Price $350,000
Property Type Single Family Home
Sub Type Detached
Listing Status Sold
Purchase Type For Sale
Square Footage 1,776 sqft
Price per Sqft $197
Subdivision Forest Hills
MLS Listing ID NJCD2055724
Sold Date 11/10/23
Style Ranch/Rambler
Bedrooms 3
Full Baths 2
HOA Y/N N
Abv Grd Liv Area 1,776
Originating Board BRIGHT
Year Built 1955
Annual Tax Amount $7,288
Tax Year 2022
Lot Size 10,498 Sqft
Acres 0.24
Lot Dimensions 100.00 x 105.00
Property Description
Charming Ranch Home in Forest Hills, Cherry Hill Township. Welcome to your dream home nestled in the serene Forest Hills neighborhood, just a stone's throw away from Kingston. This beautiful Ranch-style residence boasts 3 bedrooms, 2 full bathrooms, and an array of desirable features that make it a must-see property. Bedrooms: 3. Bathrooms: 2.
As you step inside, you'll be greeted by a spacious and inviting living space. The large eat-in kitchen, adorned with recessed lighting, is perfect for culinary enthusiasts and offers ample room for family gatherings and entertaining. Preparing meals will be an absolute delight in this well-appointed kitchen.
One of the standout features of this home is the attached garage with a power opener, providing both convenience for your vehicle. An attic with pull-down steps is also available for storage, ensuring that your belongings remain organized and easily accessible.
The courtyard, partially fenced with newer vinyl fencing, provides a private and peaceful outdoor oasis for relaxation and recreation. Imagine enjoying morning coffee or evening gatherings in this charming space. There is another section of the yard which is fully fenced too.
The bathrooms have been tastefully updated, adding a touch of modern elegance to this classic home. The living room features a wood-burning fireplace insert, perfect for cozying up on chilly evenings. Andersen windows throughout the home offer both energy efficiency and a stylish aesthetic.
The Primary bedroom with vaulted ceiling includes an updated private bathroom. Bedrooms 2 and 3 are particularly noteworthy, also boasting vaulted ceilings that lend an airy and spacious feel to the spaces. These rooms are versatile and can adapt to your family's needs, whether as bedrooms, home offices, or creative spaces.
This property also benefits from an updated concrete driveway (and some updated sidewalks), ensuring both curb appeal and functionality. Plus, its location couldn't be more convenient, with easy access to abundant shopping options and major roadways for effortless commuting.
Don't miss your chance to make this your forever home.
Location
State NJ
County Camden
Area Cherry Hill Twp (20409)
Zoning RES
Rooms
Other Rooms Living Room, Bedroom 2, Bedroom 3, Kitchen, Family Room, Bedroom 1, Laundry, Bonus Room
Main Level Bedrooms 3
Interior
Interior Features Carpet, Ceiling Fan(s), Cedar Closet(s), Floor Plan - Traditional, Kitchen - Eat-In, Primary Bath(s), Recessed Lighting, Attic
Hot Water Natural Gas
Heating Central, Baseboard - Hot Water, Radiator
Cooling Central A/C
Fireplaces Number 1
Fireplaces Type Insert, Wood
Equipment Refrigerator, Oven/Range - Gas, Dishwasher, Washer, Dryer
Fireplace Y
Appliance Refrigerator, Oven/Range - Gas, Dishwasher, Washer, Dryer
Heat Source Natural Gas
Laundry Has Laundry, Main Floor
Exterior
Exterior Feature Patio(s)
Parking Features Built In, Garage - Front Entry, Garage Door Opener, Inside Access
Garage Spaces 3.0
Fence Fully, Vinyl, Chain Link
Water Access N
Roof Type Architectural Shingle
Accessibility None
Porch Patio(s)
Attached Garage 1
Total Parking Spaces 3
Garage Y
Building
Lot Description Corner, Rear Yard
Story 1
Foundation Crawl Space
Sewer Public Sewer
Water Public
Architectural Style Ranch/Rambler
Level or Stories 1
Additional Building Above Grade, Below Grade
Structure Type Cathedral Ceilings
New Construction N
Schools
School District Cherry Hill Township Public Schools
Others
Senior Community No
Tax ID 09-00338 03-00013
Ownership Fee Simple
SqFt Source Assessor
Acceptable Financing Cash, Conventional, FHA, VA
Listing Terms Cash, Conventional, FHA, VA
Financing Cash,Conventional,FHA,VA
Special Listing Condition Standard
Read Less
Want to know what your home might be worth? Contact us for a FREE valuation!

Our team is ready to help you sell your home for the highest possible price ASAP

Bought with Carlo Drogo Sr. • EXP Realty, LLC
GET MORE INFORMATION





