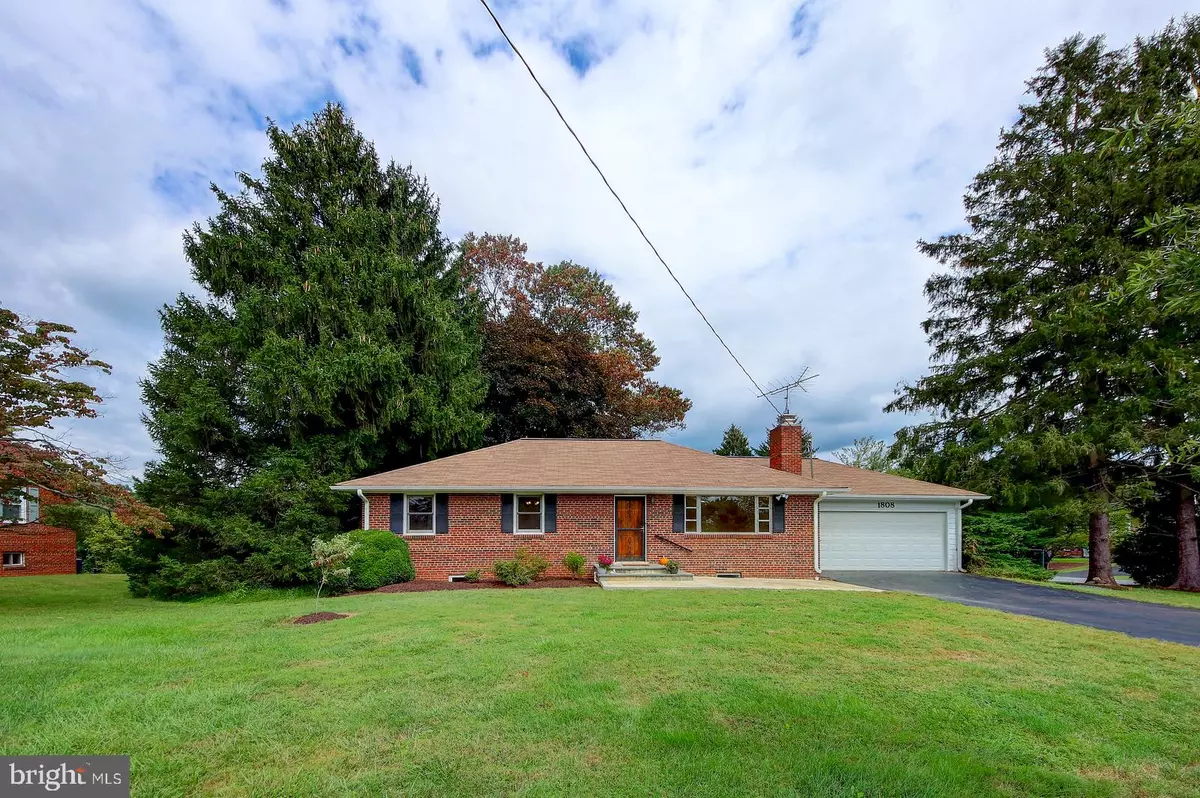$570,000
$570,000
For more information regarding the value of a property, please contact us for a free consultation.
1808 BRIGGS CHANEY RD Silver Spring, MD 20905
3 Beds
3 Baths
2,238 SqFt
Key Details
Sold Price $570,000
Property Type Single Family Home
Sub Type Detached
Listing Status Sold
Purchase Type For Sale
Square Footage 2,238 sqft
Price per Sqft $254
Subdivision Maydale
MLS Listing ID MDMC2106754
Sold Date 11/15/23
Style Ranch/Rambler
Bedrooms 3
Full Baths 3
HOA Y/N N
Abv Grd Liv Area 1,288
Originating Board BRIGHT
Year Built 1956
Annual Tax Amount $5,065
Tax Year 2022
Lot Size 0.546 Acres
Acres 0.55
Property Description
Welcome home to the comforts and convenience of one level living. Situated on a generous level half acre corner lot this all-brick home features three bedrooms and three baths, hardwood floors throughout main level and LVP on the lower level, beautiful clear finished solid wood doors with clear finished trim. The front entry opens onto the spacious living room with lovely brick wood burning fireplace and picture window overlooking the expansive front yard. Living room opens onto the dining room and kitchen. There is a large patio door in the dining room leading out onto the deck perfect for entertaining family and friends. The large galley kitchen features oak cabinets and festive tile backsplash. The primary bedroom features an en-suite bath with tile shower. The lower level boasts an in-law suite including potential bedroom, full bath, and kitchenette with countertop cabinets and sink. There is also ample storage on the lower level. The large two car garage with overhead door and automatic garage door opener connects to the kitchen. This home is only blocks from the Maydale Conservation Park and Maydale Nature Classroom which offers programs for kids and adults. This convenient location offers easy access to Route 200 or Route 29 making commuting to Washington DC or Columbia and beyond a breeze.
Location
State MD
County Montgomery
Zoning RE1
Direction Southeast
Rooms
Basement Daylight, Partial, Partially Finished, Walkout Stairs
Main Level Bedrooms 3
Interior
Hot Water Natural Gas
Heating Baseboard - Hot Water
Cooling Central A/C
Flooring Wood, Tile/Brick, Luxury Vinyl Plank
Fireplaces Number 1
Equipment Central Vacuum, Cooktop, Dishwasher, Disposal, Oven - Wall, Refrigerator, Washer, Dryer
Fireplace Y
Window Features Double Pane
Appliance Central Vacuum, Cooktop, Dishwasher, Disposal, Oven - Wall, Refrigerator, Washer, Dryer
Heat Source Natural Gas
Exterior
Exterior Feature Deck(s)
Parking Features Garage - Front Entry, Inside Access
Garage Spaces 7.0
Water Access N
Roof Type Shingle
Accessibility None
Porch Deck(s)
Attached Garage 2
Total Parking Spaces 7
Garage Y
Building
Lot Description Level
Story 1
Foundation Block
Sewer Public Sewer
Water Public
Architectural Style Ranch/Rambler
Level or Stories 1
Additional Building Above Grade, Below Grade
New Construction N
Schools
School District Montgomery County Public Schools
Others
Senior Community No
Tax ID 160500250215
Ownership Fee Simple
SqFt Source Assessor
Acceptable Financing Cash, Conventional, FHA, VA
Horse Property N
Listing Terms Cash, Conventional, FHA, VA
Financing Cash,Conventional,FHA,VA
Special Listing Condition Standard
Read Less
Want to know what your home might be worth? Contact us for a FREE valuation!

Our team is ready to help you sell your home for the highest possible price ASAP

Bought with Laureola v Ojeda • EXP Realty, LLC
GET MORE INFORMATION





