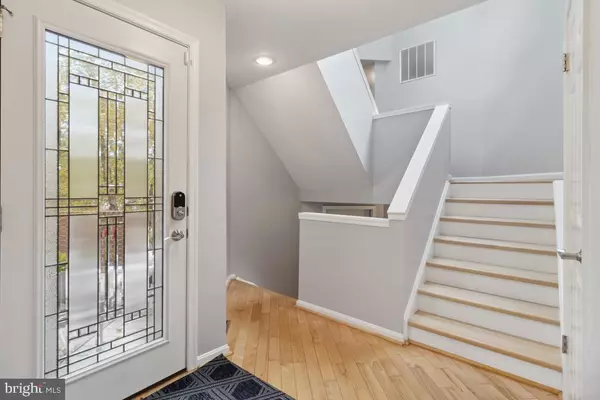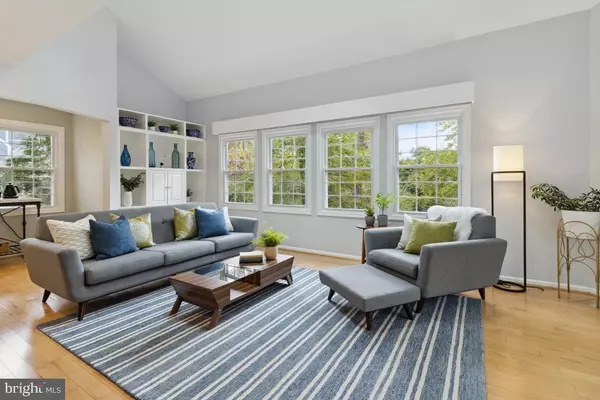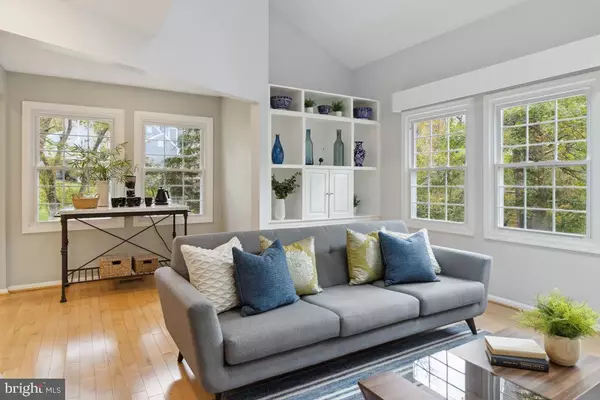$880,000
$869,900
1.2%For more information regarding the value of a property, please contact us for a free consultation.
11421 BARROW DOWNS Columbia, MD 21044
4 Beds
5 Baths
4,530 SqFt
Key Details
Sold Price $880,000
Property Type Single Family Home
Sub Type Detached
Listing Status Sold
Purchase Type For Sale
Square Footage 4,530 sqft
Price per Sqft $194
Subdivision Hobbits Glen
MLS Listing ID MDHW2033244
Sold Date 11/15/23
Style Contemporary
Bedrooms 4
Full Baths 4
Half Baths 1
HOA Fees $182/ann
HOA Y/N Y
Abv Grd Liv Area 3,530
Originating Board BRIGHT
Year Built 1981
Annual Tax Amount $10,164
Tax Year 2022
Lot Size 7,375 Sqft
Acres 0.17
Property Description
Welcome to this Captivating Contemporary in the popular, sought-out golf and tennis community of Hobbit's Glen. This 4/5 bedroom with 4 ½ bath home is the perfect blend of modern style while exuding a feeling of warmth and comfort. Custom built by Arthur Cotton Moore, the design details will delight you throughout all 4 levels of this unique floorplan. You'll find soaring ceilings, walls of windows, multiple skylights, gorgeous hardwoods, 2 gas fireplaces, 2 laundry rooms and a 2 Story Sunroom addition with heated floors and a circular staircase to an upper-level balcony with French doors. The Primary Suite, on it's own level, provides the perfect and private retreat and is graced with a European inspired luxury bath that is simply beautiful with a separate soaking tub, double vanities, and custom tiled shower. The third level is where the 3 additional bedrooms and 2 full baths are located and has an overlook to the sunroom. The light filled lower level is quite expansive with a spacious recreation room, a bedroom/bonus room, newly finished full bath, multiple storage areas and a wet bar with frig. On the exterior there is a maintenance free side porch off the sunroom and a front deck area with a view of the golf course. The new roof with transferrable warranty is an added bonus. Walk to Hobbit's Glen pool, tennis courts, golf course and the popular clubhouse restaurant. Located near the end of a cul-de-sac, this home has over 4,500 sq ft of beautifully finished space and is truly a Gem………… one that you would be proud to call home!!
Location
State MD
County Howard
Zoning NT
Rooms
Other Rooms Living Room, Dining Room, Primary Bedroom, Bedroom 2, Bedroom 4, Kitchen, Den, Sun/Florida Room, Laundry, Recreation Room, Bathroom 3, Bonus Room
Basement Daylight, Partial
Interior
Interior Features Attic, Built-Ins, Carpet, Ceiling Fan(s), Family Room Off Kitchen, Floor Plan - Open, Formal/Separate Dining Room, Recessed Lighting, Skylight(s), Soaking Tub, Spiral Staircase, Upgraded Countertops, Walk-in Closet(s)
Hot Water Electric
Heating Forced Air, Zoned
Cooling Central A/C
Flooring Wood
Fireplaces Number 1
Equipment Dishwasher, Disposal, Microwave, Oven/Range - Electric
Fireplace Y
Window Features Atrium
Appliance Dishwasher, Disposal, Microwave, Oven/Range - Electric
Heat Source Electric
Exterior
Exterior Feature Deck(s), Patio(s)
Parking Features Garage Door Opener
Garage Spaces 2.0
Amenities Available Golf Course Membership Available, Jog/Walk Path, Pool Mem Avail, Golf Course, Pool - Outdoor, Tennis Courts
Water Access N
Accessibility Other
Porch Deck(s), Patio(s)
Attached Garage 2
Total Parking Spaces 2
Garage Y
Building
Lot Description Adjoins - Open Space, Backs - Open Common Area, Backs to Trees, Landscaping
Story 4
Foundation Other
Sewer Public Sewer
Water Public
Architectural Style Contemporary
Level or Stories 4
Additional Building Above Grade, Below Grade
Structure Type 9'+ Ceilings
New Construction N
Schools
Elementary Schools Clarksville
Middle Schools Harper'S Choice
High Schools Wilde Lake
School District Howard County Public School System
Others
HOA Fee Include Common Area Maintenance
Senior Community No
Tax ID 1415053720
Ownership Fee Simple
SqFt Source Assessor
Special Listing Condition Standard
Read Less
Want to know what your home might be worth? Contact us for a FREE valuation!

Our team is ready to help you sell your home for the highest possible price ASAP

Bought with Bryan K Bartlett • Compass

GET MORE INFORMATION





