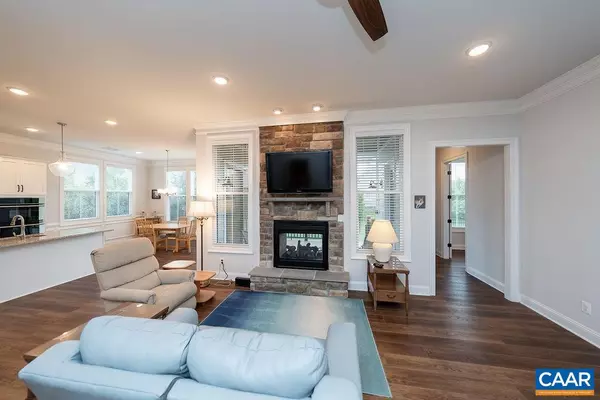$650,000
$675,000
3.7%For more information regarding the value of a property, please contact us for a free consultation.
2437 PENDOWER LN Keswick, VA 22947
3 Beds
3 Baths
2,080 SqFt
Key Details
Sold Price $650,000
Property Type Single Family Home
Sub Type Detached
Listing Status Sold
Purchase Type For Sale
Square Footage 2,080 sqft
Price per Sqft $312
Subdivision Unknown
MLS Listing ID 646063
Sold Date 11/17/23
Style Craftsman
Bedrooms 3
Full Baths 2
Half Baths 1
Condo Fees $55
HOA Fees $105/qua
HOA Y/N Y
Abv Grd Liv Area 2,080
Originating Board CAAR
Year Built 2019
Annual Tax Amount $4,944
Tax Year 2023
Lot Size 0.330 Acres
Acres 0.33
Property Description
Fall in love with this builder's model home that was built with all the upgrades: granite countertops, white cabinetry, stainless appliances, luxury vinyl flooring, crown molding, chair rail, 10' ceilings, 7' low-E windows, double-sided fireplace, all in this one level home. Relax on your covered back porch while enjoying the view of your fenced backyard. Glenmore offers miles of trails, a beautiful pool, tennis or pickle ball courts, and a 18 hole golf course. Minutes to Charlottesville shopping, sports and entertainment. 3 bedroom does not have a closet, closet in the hall right next to the room.,Granite Counter,Maple Cabinets,Painted Cabinets,White Cabinets,Fireplace in Great Room
Location
State VA
County Albemarle
Zoning R
Rooms
Other Rooms Dining Room, Primary Bedroom, Kitchen, Great Room, Laundry, Mud Room, Primary Bathroom, Full Bath, Half Bath, Additional Bedroom
Main Level Bedrooms 2
Interior
Interior Features Walk-in Closet(s), Breakfast Area, Kitchen - Island, Pantry, Recessed Lighting, Entry Level Bedroom, Primary Bath(s)
Hot Water Tankless
Heating Central, Forced Air
Cooling Central A/C
Flooring Tile/Brick
Fireplaces Type Gas/Propane, Fireplace - Glass Doors, Other
Equipment Dryer, Washer/Dryer Hookups Only, Washer, Dishwasher, Disposal, Microwave, Refrigerator, Oven - Wall, Energy Efficient Appliances, Cooktop, Water Heater - Tankless
Fireplace N
Window Features Insulated,Low-E,Screens,Double Hung,Vinyl Clad
Appliance Dryer, Washer/Dryer Hookups Only, Washer, Dishwasher, Disposal, Microwave, Refrigerator, Oven - Wall, Energy Efficient Appliances, Cooktop, Water Heater - Tankless
Heat Source Propane - Owned
Exterior
Parking Features Other, Garage - Side Entry
Fence Other, Partially
Amenities Available Club House, Golf Club, Tennis Courts, Jog/Walk Path
View Other
Roof Type Composite
Accessibility None
Road Frontage Public
Garage Y
Building
Lot Description Landscaping, Level, Open
Story 1
Foundation Concrete Perimeter, Crawl Space
Sewer Public Sewer
Water Public
Architectural Style Craftsman
Level or Stories 1
Additional Building Above Grade, Below Grade
Structure Type 9'+ Ceilings
New Construction N
Schools
Elementary Schools Stone-Robinson
Middle Schools Burley
High Schools Monticello
School District Albemarle County Public Schools
Others
HOA Fee Include Management,Road Maintenance,Snow Removal
Senior Community No
Ownership Other
Security Features Carbon Monoxide Detector(s),Security Gate,Smoke Detector
Special Listing Condition Standard
Read Less
Want to know what your home might be worth? Contact us for a FREE valuation!

Our team is ready to help you sell your home for the highest possible price ASAP

Bought with ROBERT RUSSO • NEST REALTY GROUP
GET MORE INFORMATION




